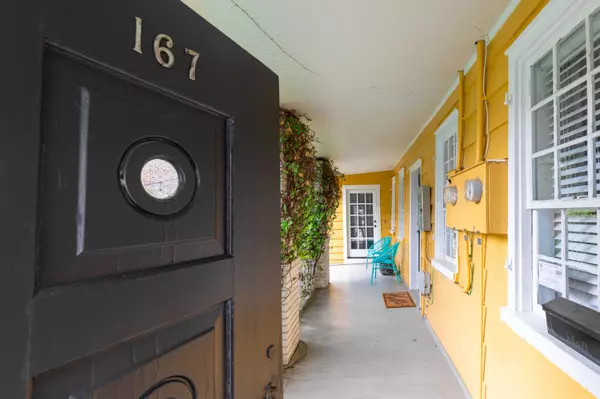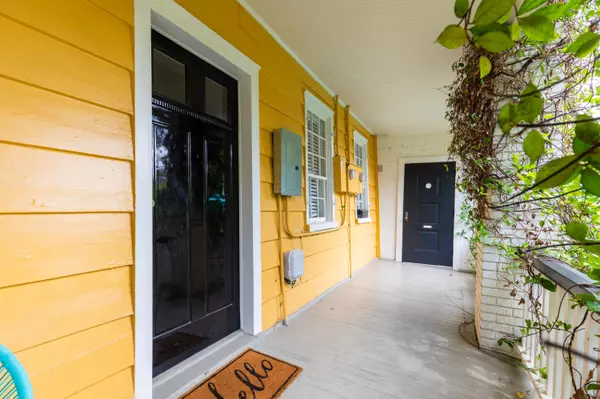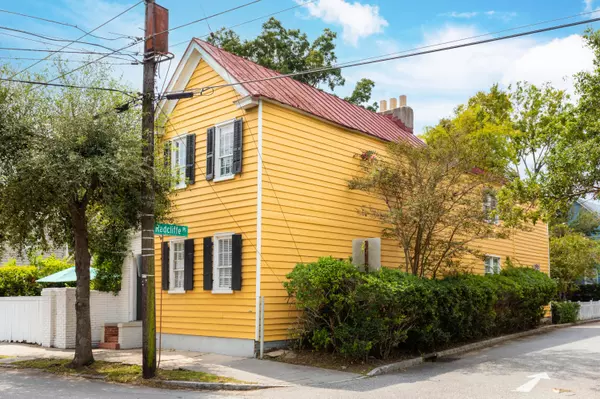Bought with The Boulevard Company, LLC
$1,335,000
$1,349,000
1.0%For more information regarding the value of a property, please contact us for a free consultation.
6 Beds
2.5 Baths
2,370 SqFt
SOLD DATE : 02/11/2022
Key Details
Sold Price $1,335,000
Property Type Single Family Home
Sub Type Single Family Detached
Listing Status Sold
Purchase Type For Sale
Square Footage 2,370 sqft
Price per Sqft $563
Subdivision Radcliffeborough
MLS Listing ID 21025460
Sold Date 02/11/22
Bedrooms 6
Full Baths 2
Half Baths 1
Year Built 1835
Lot Size 4,356 Sqft
Acres 0.1
Property Description
If you've ever wanted to live in a Charleston historic home, while creating passive income, look no further for your next investment and positive cash flowing property! 167 Coming Street is quietly nestled in the Radcliffeborough section of Downtown Charleston. The location of this bed and breakfast offers a short walking distance to some of the most iconic Charleston dining destinations. Guests enjoy the charm and character of the property, the private courtyard, mature landscaping, and premium furnishings, resulting in over 200 5-star reviews since operation began in 2018. This short term rental commonly draws larger bookings due to the amount of bedrooms available. If you're looking for smaller groups, feel free to lock out the units from one another by the use of the upstairs doors.The most recent renovations include a full roof re-coating in 2021, new interior French doors that allows the unit to be booked separately installed in 2021, fully renovated downstairs full bathroom, and downstairs half bathroom in 2021, as well as new HVAC units and tankless hot water heater in 2018. In addition to the renovations, the seller is willing to transfer future bookings (as reflected in requested revenue projections). Downstairs, the property is fully equipped with a kitchen that overlooks the living room, and bedrooms on opposite ends of the home. Enjoy the privacy from your guests with a separate entrance through the kitchen into the owner's quarters. Separated by a door at the foyer, you're able to lock-out your unit as needed. As you continue upstairs, you'll find four additional bedrooms and a sitting area that was formerly the upstairs kitchen. This area could be converted back to a functioning kitchen, if desired. Outside, you'll enjoy the property's piazza, private courtyard, rear entry to the upstairs, and ample parking which is extremely hard to find! Financials for revenue are available upon request. Furnishings are available to be purchased. Come check this out while it lasts!
Location
State SC
County Charleston
Area 51 - Peninsula Charleston Inside Of Crosstown
Rooms
Primary Bedroom Level Lower
Master Bedroom Lower
Interior
Interior Features Ceiling Fan(s), Eat-in Kitchen, Family, Separate Dining
Heating Electric, Heat Pump
Flooring Ceramic Tile, Wood
Fireplaces Number 2
Fireplaces Type Two
Exterior
Fence Partial, Fence - Wooden Enclosed
Community Features Trash
Utilities Available Charleston Water Service, Dominion Energy
Roof Type Metal
Porch Front Porch
Building
Story 2
Foundation Crawl Space
Sewer Public Sewer
Water Public
Architectural Style Charleston Single
New Construction No
Schools
Elementary Schools Memminger
Middle Schools Courtenay
High Schools Burke
Others
Financing Cash,Conventional
Read Less Info
Want to know what your home might be worth? Contact us for a FREE valuation!

Our team is ready to help you sell your home for the highest possible price ASAP






