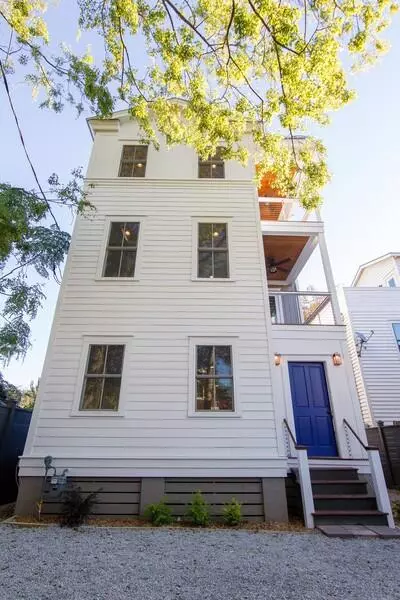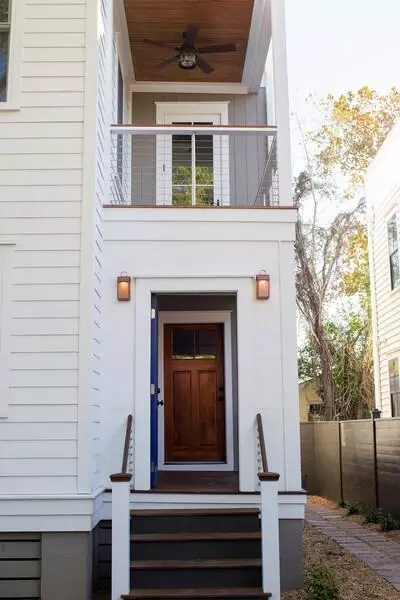Bought with NV Realty Group
$747,500
$760,000
1.6%For more information regarding the value of a property, please contact us for a free consultation.
4 Beds
4.5 Baths
2,457 SqFt
SOLD DATE : 02/07/2022
Key Details
Sold Price $747,500
Property Type Single Family Home
Sub Type Single Family Detached
Listing Status Sold
Purchase Type For Sale
Square Footage 2,457 sqft
Price per Sqft $304
Subdivision Eastside
MLS Listing ID 21032617
Sold Date 02/07/22
Bedrooms 4
Full Baths 4
Half Baths 1
Year Built 2018
Lot Size 3,049 Sqft
Acres 0.07
Property Sub-Type Single Family Detached
Property Description
Beautiful home & amazing views with private driveway & GATED OFFSTREET PARKING! EXCELLENT INCOME POTENTIAL - currently rented at $4800 per month. 2 blocks from King St restaurants, shopping & is convenient to all Downtown College Campuses! The 3 porches of the Charleston style home are perfect for outdoor entertaining year round. Each of the 4 large & lightfilled bedrooms has its own spacious& high end full bath. The gorgeous kitchen/dining/living area is open concept & boasts a beautiful large island & modern fixtures & finishes-even under-bar lighting! An additional halfbath is also located adjacent to this lovely entertaining space. Extra green features will keep utility costs low & not in flood zone! APPOINTMENTS WITH 24hrs NOTICE REQUIRED DUE TO TENANTS.
Location
State SC
County Charleston
Area 51 - Peninsula Charleston Inside Of Crosstown
Rooms
Primary Bedroom Level Lower, Upper
Master Bedroom Lower, Upper Ceiling Fan(s), Dual Masters, Walk-In Closet(s)
Interior
Interior Features Ceiling - Smooth, High Ceilings, Kitchen Island, Walk-In Closet(s), Ceiling Fan(s), Eat-in Kitchen, Family, Entrance Foyer, Living/Dining Combo, Separate Dining
Heating Heat Pump
Cooling Central Air
Flooring Ceramic Tile, Wood
Window Features Storm Window(s), ENERGY STAR Qualified Windows
Laundry Dryer Connection, Laundry Room
Exterior
Exterior Feature Balcony
Parking Features Off Street
Fence Privacy, Fence - Wooden Enclosed
Community Features Bus Line, Trash
Utilities Available Charleston Water Service, Dominion Energy
Roof Type Architectural
Building
Lot Description 0 - .5 Acre
Story 3
Foundation Raised
Sewer Public Sewer
Water Public
Architectural Style Contemporary
Level or Stories 3 Stories
Structure Type Block/Masonry, Cement Plank
New Construction No
Schools
Elementary Schools Sanders Clyde
Middle Schools Simmons Pinckney
High Schools Burke
Others
Acceptable Financing Cash, Conventional
Listing Terms Cash, Conventional
Financing Cash, Conventional
Read Less Info
Want to know what your home might be worth? Contact us for a FREE valuation!

Our team is ready to help you sell your home for the highest possible price ASAP
Get More Information







