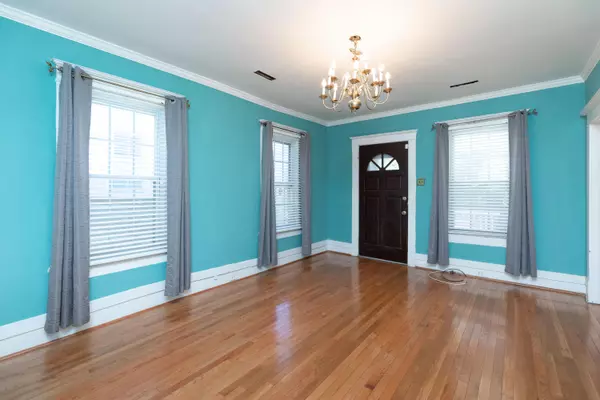Bought with Carolina One Real Estate
$500,000
$500,000
For more information regarding the value of a property, please contact us for a free consultation.
4 Beds
2 Baths
1,697 SqFt
SOLD DATE : 02/11/2022
Key Details
Sold Price $500,000
Property Type Single Family Home
Sub Type Single Family Detached
Listing Status Sold
Purchase Type For Sale
Square Footage 1,697 sqft
Price per Sqft $294
Subdivision North Central
MLS Listing ID 21030311
Sold Date 02/11/22
Bedrooms 4
Full Baths 2
Year Built 1935
Lot Size 3,484 Sqft
Acres 0.08
Property Sub-Type Single Family Detached
Property Description
Welcome to down town living, 12 Simons Street! The family room welcomes you as you enter the property. The dining room and kitchen are just a short walk through the center of the home. Off the kitchen you'll find another living space, perfect for another family room, great room, large office or playroom. This room offers access to the fenced private back yard. Also located on the first floor are two bedrooms and a full bathroom. Upstairs you'll find two additional bedrooms and another full bathroom. Great location as you can walk to shop, buy groceries or visit many of the legendary Charleston restaurants nearby. Also close to interstates, beaches, airport, Boeing and Military Bases.
Location
State SC
County Charleston
Area 52 - Peninsula Charleston Outside Of Crosstown
Rooms
Primary Bedroom Level Lower, Upper
Master Bedroom Lower, Upper Ceiling Fan(s), Dual Masters
Interior
Interior Features Ceiling - Blown, Ceiling Fan(s), Eat-in Kitchen, Family, Great, Separate Dining
Heating Electric, Heat Pump
Cooling Central Air
Flooring Ceramic Tile, Wood
Window Features Window Treatments - Some
Laundry Dryer Connection
Exterior
Parking Features Off Street
Fence Privacy, Fence - Wooden Enclosed
Community Features Trash
Roof Type Architectural
Porch Front Porch
Building
Lot Description 0 - .5 Acre, Cul-De-Sac
Story 2
Foundation Crawl Space
Sewer Public Sewer
Water Public
Architectural Style Cottage, Traditional
Level or Stories Two
Structure Type Wood Siding
New Construction No
Schools
Elementary Schools James Simons
Middle Schools Simmons Pinckney
High Schools Burke
Others
Acceptable Financing Cash, Conventional
Listing Terms Cash, Conventional
Financing Cash, Conventional
Special Listing Condition Flood Insurance
Read Less Info
Want to know what your home might be worth? Contact us for a FREE valuation!

Our team is ready to help you sell your home for the highest possible price ASAP






