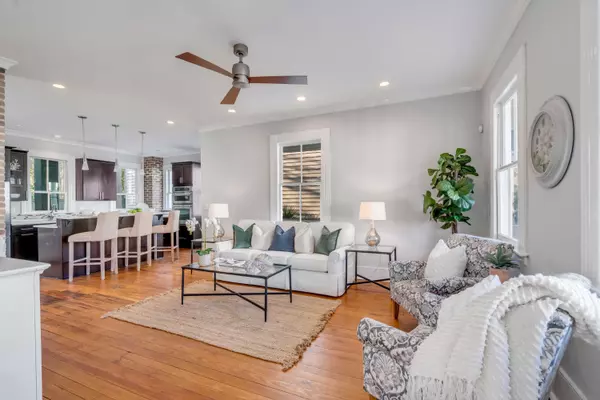Bought with Carolina One Real Estate
$780,000
$709,000
10.0%For more information regarding the value of a property, please contact us for a free consultation.
3 Beds
2.5 Baths
1,915 SqFt
SOLD DATE : 02/15/2022
Key Details
Sold Price $780,000
Property Type Single Family Home
Sub Type Single Family Detached
Listing Status Sold
Purchase Type For Sale
Square Footage 1,915 sqft
Price per Sqft $407
Subdivision Westside
MLS Listing ID 22001912
Sold Date 02/15/22
Bedrooms 3
Full Baths 2
Half Baths 1
Year Built 1930
Lot Size 3,484 Sqft
Acres 0.08
Property Sub-Type Single Family Detached
Property Description
Incredible opportunity to own this beautiful, renovated home in the heart of downtown Charleston, and in walking distance to many wonderful restaurants, shopping and coffee shops. Not only is this property in a convenient location but also flood insurance isn't required! As you enter, you are greeted by stunning hardwood floors, an open floor plan with 10' ceilings, plenty of natural light, and a gorgeous brick fireplace. The large living area flows into the kitchen where you'll notice the beautiful cabinets, marble counter tops and built ins, and a large kitchen island. Just off the kitchen is a spacious dining area. Follow the beautiful wood tread upstairs where you find two large guest bedrooms and a very spacious master bedroom with also plenty of natural light, closet space and acharming fireplace. The master bath offers a fully tiled walk in shower, dual vanities and soaking tub. This home has off street parking, and a large back porch and fenced in yard for entertaining. You won't find a better house or location in this price range, schedule your showing today!
Location
State SC
County Charleston
Area 52 - Peninsula Charleston Outside Of Crosstown
Rooms
Primary Bedroom Level Upper
Master Bedroom Upper Multiple Closets
Interior
Interior Features Ceiling - Smooth, High Ceilings, Garden Tub/Shower, Kitchen Island, Walk-In Closet(s), Eat-in Kitchen, Family, Utility
Cooling Central Air
Flooring Wood
Fireplaces Type Bedroom, Family Room
Laundry Dryer Connection
Exterior
Utilities Available Charleston Water Service, Dominion Energy
Porch Deck, Screened
Building
Lot Description 0 - .5 Acre, Interior Lot
Story 2
Foundation Crawl Space
Sewer Public Sewer
Water Public
Architectural Style Traditional
Level or Stories Two
Structure Type Wood Siding
New Construction No
Schools
Elementary Schools Mitchell
Middle Schools Simmons Pinckney
High Schools Burke
Others
Financing Any
Read Less Info
Want to know what your home might be worth? Contact us for a FREE valuation!

Our team is ready to help you sell your home for the highest possible price ASAP






