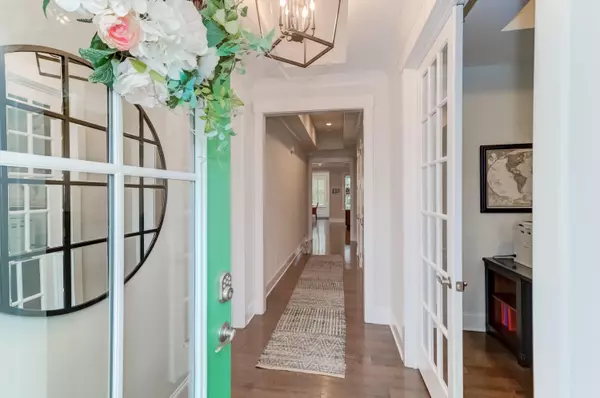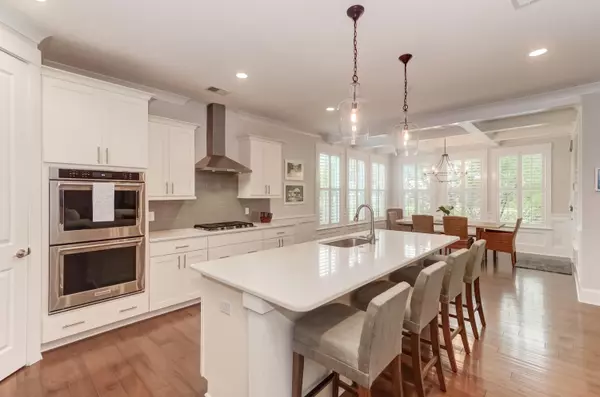Bought with RE/MAX FullSail
$560,000
$569,000
1.6%For more information regarding the value of a property, please contact us for a free consultation.
3 Beds
2 Baths
2,230 SqFt
SOLD DATE : 02/01/2021
Key Details
Sold Price $560,000
Property Type Single Family Home
Listing Status Sold
Purchase Type For Sale
Square Footage 2,230 sqft
Price per Sqft $251
Subdivision Stonoview
MLS Listing ID 20029442
Sold Date 02/01/21
Bedrooms 3
Full Baths 2
Year Built 2017
Lot Size 6,969 Sqft
Acres 0.16
Property Description
ENJOY ISLAND LIVING in Stonoview, one of Johns Island's premier waterfront communities situated on the Stono River! This stunning, single story home with whole-house standby Generac generator, offers an open concept and is perfect for entertaining. From the moment you walk through the front door, you will notice the beautiful finishes and how bright and airy the home feels. The foyer takes you into the gorgeous kitchen, living room and dining area featuring hardwood floors and crown molding. The sleek kitchen offers a large center island, quartz countertops, subway tile back splash, white cabinetry, stainless steel appliances, including double oven and microwave drawer and large pantry. The sun-filled dining room just off the kitchen is breathtaking!You will immediately notice the beautiful wainscoting, coffered ceilings and plantation shutters. Just off the dining room dining room is the screened porch which overlooks the pond. The living room features a tray ceiling and views of the pond. The private owner's suite is a dream! With tray ceiling, plantation shutters, ceiling fan and sitting area, it is a perfect place to get away and relax. It also offers access to the screened porch where you can enjoy your morning cup of coffee! The ensuite features dual vanities, garden tub, large tiled shower and an enormous walk-in closet. 2 additional bedrooms, guest bath, and home office are situated just off of the foyer.
The current owner has added many upgrades to include a whole house standby Generac generator, generator stand with concealed trash and recycling bin underneath, Monkey Bars custom garage storage system, ceiling storage pully system in garage for 2 kayaks, plantation shutters, additional shelving in all closets, custom pantry shelving system and add'l cabinets in laundry room. Upgrades during the building process include solid wood doors, upgraded wood flooring and tile in owner's ensuite, gas porch light, double oven, Bose speakers in living room ceiling, security system that also controls kitchen and hall lights, thermostat, smoke alarms and locks, and lawn irrigation system. The community offers a swimming pool, play area, elevated clubhouse pavilion, deepwater community dock, kayak storage and launch, crabbing dock, walking trails, and future tennis and boat storage. Just a short drive to local beaches, shopping, restaurants and Historic Downtown Charleston!
Location
State SC
County Charleston
Area 23 - Johns Island
Rooms
Primary Bedroom Level Lower
Master Bedroom Lower Ceiling Fan(s), Garden Tub/Shower, Outside Access, Sitting Room, Split, Walk-In Closet(s)
Interior
Interior Features Ceiling - Smooth, Tray Ceiling(s), High Ceilings, Garden Tub/Shower, Kitchen Island, Walk-In Closet(s), Ceiling Fan(s), Entrance Foyer, Living/Dining Combo, Office, Pantry
Heating Natural Gas
Cooling Central Air
Flooring Ceramic Tile, Wood
Laundry Dryer Connection, Laundry Room
Exterior
Exterior Feature Lawn Irrigation
Garage Spaces 2.0
Community Features Dock Facilities, Park, Pool, Trash, Walk/Jog Trails
Utilities Available Berkeley Elect Co-Op, Dominion Energy, John IS Water Co
Waterfront Description Pond, Pond Site
Roof Type Architectural
Porch Screened
Total Parking Spaces 2
Building
Lot Description 0 - .5 Acre, Interior Lot
Story 1
Foundation Crawl Space
Sewer Public Sewer
Water Public
Architectural Style Ranch
Level or Stories One
New Construction No
Schools
Elementary Schools Angel Oak
Middle Schools Haut Gap
High Schools St. Johns
Others
Financing Cash, Conventional, FHA, VA Loan
Special Listing Condition Flood Insurance
Read Less Info
Want to know what your home might be worth? Contact us for a FREE valuation!

Our team is ready to help you sell your home for the highest possible price ASAP
Get More Information







