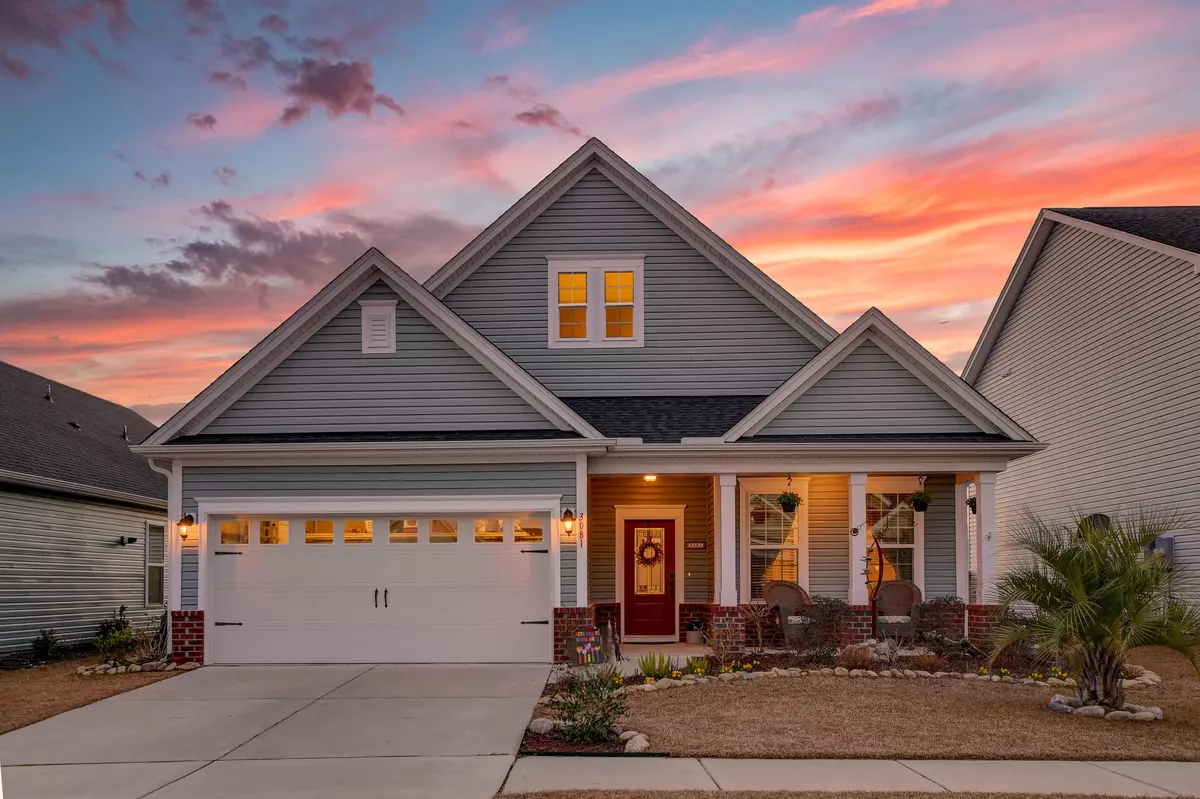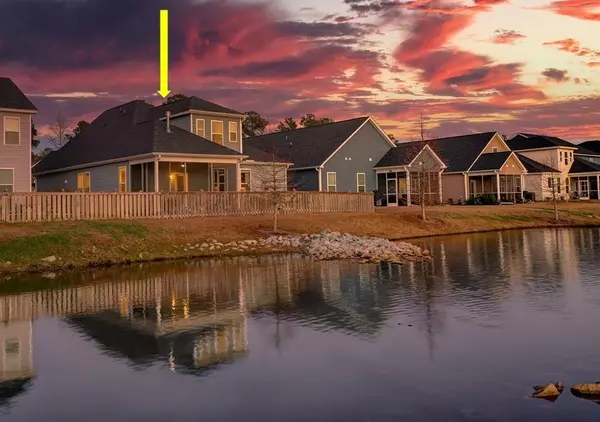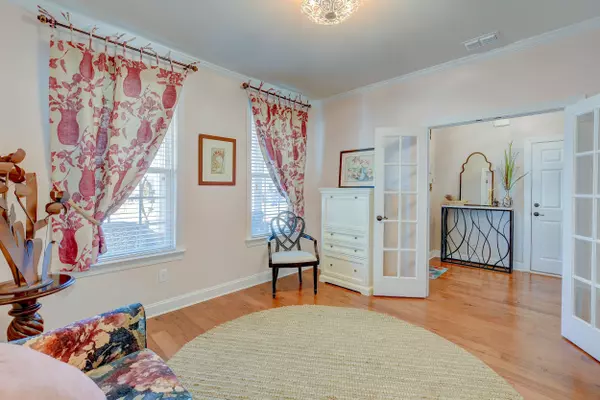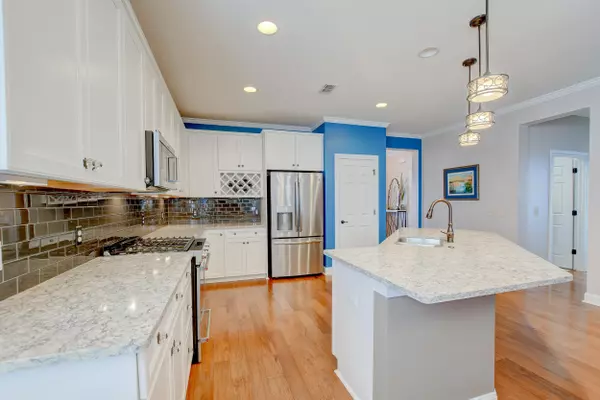Bought with Century 21 Properties Plus
$410,000
$399,900
2.5%For more information regarding the value of a property, please contact us for a free consultation.
4 Beds
3 Baths
2,164 SqFt
SOLD DATE : 03/19/2021
Key Details
Sold Price $410,000
Property Type Single Family Home
Sub Type Single Family Detached
Listing Status Sold
Purchase Type For Sale
Square Footage 2,164 sqft
Price per Sqft $189
Subdivision Maybank Village
MLS Listing ID 21003026
Sold Date 03/19/21
Bedrooms 4
Full Baths 3
Year Built 2017
Lot Size 4,791 Sqft
Acres 0.11
Property Description
Welcome to Maybank Village on Johns Island and this gorgeous home with pond views! This home has great curb appeal and a welcoming front porch. Inside you'll find an open concept floorplan and great details like crown molding, hardwood floors, and great natural light. To the right of the entry are glass French doors leading to the formal living room/study. The exquisite kitchen has granite countertops, white cabinets with a built-in wine rack, a gray subway tile backsplash, a pantry, a large island with a breakfast bar, and stainless steel KitchenAid appliances including a gas range. The dining area is located by the kitchen and flows into the spacious family room with a cozy fireplace and access to the backyard. The main level owner's suite has incredible pond views and a walk-in closetas well as an en-suite with dual granite vanities and a large step-in shower. There are two additional bedrooms and a shared full bathroom with a granite vanity on the main floor as well. Upstairs you'll find a bonus room with a full bathroom and plenty of space for use as a game room, media room, or whatever suits your needs. The screened porch will be your favorite "room" in the house with unbeatable pond views. The fenced-in backyard has a large patio that's perfect for watching the sunset, enjoying outdoor dining, or relaxing in lounge chairs. This home is located close to shopping and dining on Johns Island, and it is also close to Kiawah Beachwalker Park and downtown Charleston. Don't miss out on this well-appointed home.
Additional features include:
-Designer garage
-Community regulars hosts food trucks
Come by today!
Location
State SC
County Charleston
Area 23 - Johns Island
Rooms
Primary Bedroom Level Lower
Master Bedroom Lower Ceiling Fan(s), Walk-In Closet(s)
Interior
Interior Features Ceiling - Smooth, Kitchen Island, Walk-In Closet(s), Ceiling Fan(s), Bonus, Family, Formal Living, Entrance Foyer, Living/Dining Combo, Pantry, Study
Heating Natural Gas
Cooling Central Air
Flooring Ceramic Tile, Wood
Fireplaces Number 1
Fireplaces Type Living Room, One
Laundry Dryer Connection, Laundry Room
Exterior
Garage Spaces 2.0
Fence Fence - Wooden Enclosed
Community Features Trash
Utilities Available Dominion Energy
Waterfront Description Pond, Pond Site
Roof Type Asphalt
Porch Patio, Front Porch, Screened
Total Parking Spaces 2
Building
Lot Description 0 - .5 Acre, Interior Lot
Story 2
Foundation Slab
Sewer Public Sewer
Water Public
Architectural Style Traditional
Level or Stories Two
New Construction No
Schools
Elementary Schools Angel Oak
Middle Schools Haut Gap
High Schools St. Johns
Others
Financing Any
Read Less Info
Want to know what your home might be worth? Contact us for a FREE valuation!

Our team is ready to help you sell your home for the highest possible price ASAP






