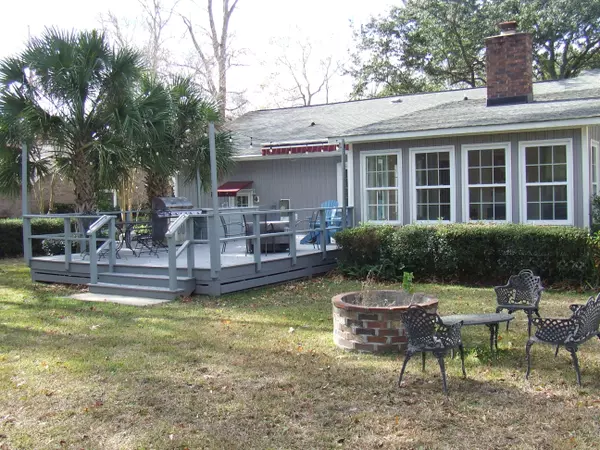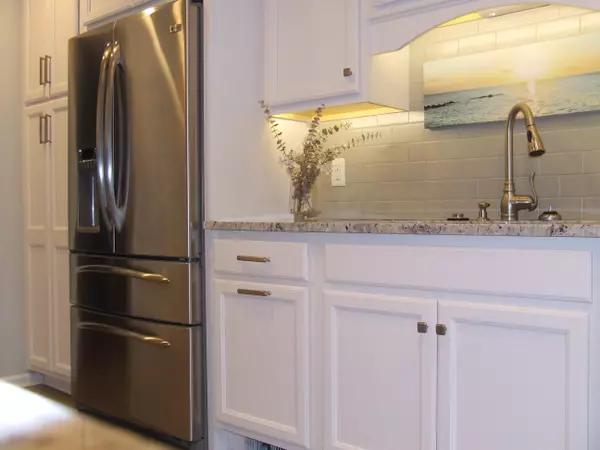Bought with William Means Real Estate, LLC
$745,000
$749,000
0.5%For more information regarding the value of a property, please contact us for a free consultation.
3 Beds
2.5 Baths
2,313 SqFt
SOLD DATE : 02/11/2022
Key Details
Sold Price $745,000
Property Type Single Family Home
Sub Type Single Family Detached
Listing Status Sold
Purchase Type For Sale
Square Footage 2,313 sqft
Price per Sqft $322
Subdivision Snee Farm
MLS Listing ID 22000136
Sold Date 02/11/22
Bedrooms 3
Full Baths 2
Half Baths 1
Year Built 1974
Lot Size 0.320 Acres
Acres 0.32
Property Description
This is a wonderfully updated MOVE-IN READY home in much sought after Snee Farm subdivision. The home has an open kitchen with stainless steel appliances, granite countertops, and an abundance of natural light. The large family room is adjacent with vaulted ceilings and a wood burning fireplace. There is a large master suite with a walk-in closet and sliding glass doors that lead to the backyard area. The master bath has a very nice walk-in shower as well as a newly installed walk-in tub. The ceilings have been smoothed throughout the home and the crawlspace is encapsulated. The large deck in backyard area has a built-in sink as well as a motorized retractable awning. Great outdoor living space! This one will not last long!!
Location
State SC
County Charleston
Area 42 - Mt Pleasant S Of Iop Connector
Interior
Interior Features Ceiling - Cathedral/Vaulted, Ceiling - Smooth, High Ceilings, Walk-In Closet(s), Frog Detached
Cooling Central Air, Window Unit(s)
Flooring Ceramic Tile, Wood
Fireplaces Number 1
Fireplaces Type Family Room, One, Wood Burning
Laundry Dryer Connection, Laundry Room
Exterior
Garage Spaces 2.0
Fence Fence - Wooden Enclosed
Community Features Golf Membership Available, Pool, Tennis Court(s)
Utilities Available Dominion Energy, Mt. P. W/S Comm
Porch Deck
Total Parking Spaces 2
Building
Lot Description 0 - .5 Acre
Story 1
Foundation Crawl Space
Sewer Public Sewer
Water Public
Architectural Style Ranch
Level or Stories One
New Construction No
Schools
Elementary Schools James B Edwards
Middle Schools Moultrie
High Schools Lucy Beckham
Others
Financing Cash, Conventional
Read Less Info
Want to know what your home might be worth? Contact us for a FREE valuation!

Our team is ready to help you sell your home for the highest possible price ASAP






