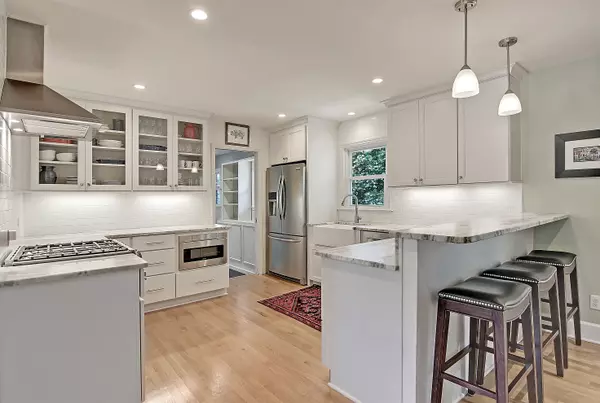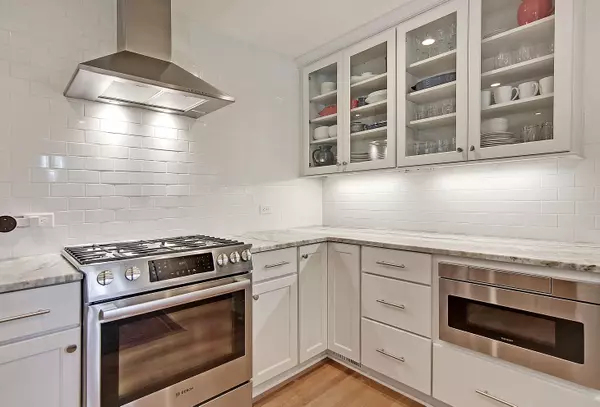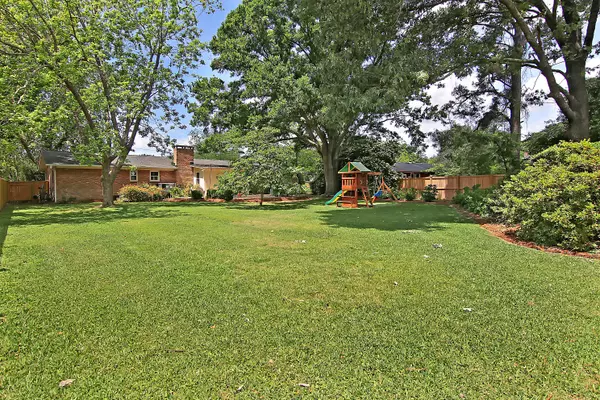Bought with Daniel Ravenel Sotheby's International Realty
$633,500
$574,000
10.4%For more information regarding the value of a property, please contact us for a free consultation.
3 Beds
2 Baths
2,064 SqFt
SOLD DATE : 06/21/2021
Key Details
Sold Price $633,500
Property Type Single Family Home
Sub Type Single Family Detached
Listing Status Sold
Purchase Type For Sale
Square Footage 2,064 sqft
Price per Sqft $306
Subdivision Lawton Bluff
MLS Listing ID 21012694
Sold Date 06/21/21
Bedrooms 3
Full Baths 2
Year Built 1965
Lot Size 0.420 Acres
Acres 0.42
Property Description
This stunning, renovated ranch-style home on a spacious lot on James Island is move-in ready and will not last long! The open concept, one-level living boasts gleaming hardwood floors, formal dining and living room areas and a family room with a fireplace and brick surround. A wood trim mantle surrounds the brick outlining the fireplace. The gorgeous kitchen has glass front cabinets, stainless appliances appliances, a gas range, a farm sink, and breakfast bar seating. Both full baths have been beautifully renovated and have dual vanities. Triple sliding doors in the family room leads to the step down office. The fenced-in backyard is massive and has an expansive deck that's great for outdoor living and overlooks the back yard. This location is approximately 2.5 miles from the PublixSuper Market at Merchants Village, 4 miles from downtown Charleston, and approximately 8.2 miles from Folly Beach. Schedule your showing today!
Location
State SC
County Charleston
Area 21 - James Island
Rooms
Primary Bedroom Level Lower
Master Bedroom Lower Ceiling Fan(s), Multiple Closets
Interior
Interior Features Ceiling - Smooth, Ceiling Fan(s), Eat-in Kitchen, Family, Entrance Foyer, Living/Dining Combo, Office, Sun
Cooling Central Air
Flooring Ceramic Tile, Wood
Fireplaces Number 1
Fireplaces Type Family Room, One
Laundry Dryer Connection, Laundry Room
Exterior
Garage Spaces 2.0
Fence Privacy, Fence - Wooden Enclosed
Utilities Available Charleston Water Service, Dominion Energy
Roof Type Asphalt
Porch Deck
Total Parking Spaces 2
Building
Lot Description 0 - .5 Acre, Interior Lot
Story 1
Foundation Crawl Space
Sewer Public Sewer
Water Public
Architectural Style Ranch
Level or Stories One
New Construction No
Schools
Elementary Schools Harbor View
Middle Schools Camp Road
High Schools James Island Charter
Others
Financing Any
Read Less Info
Want to know what your home might be worth? Contact us for a FREE valuation!

Our team is ready to help you sell your home for the highest possible price ASAP






