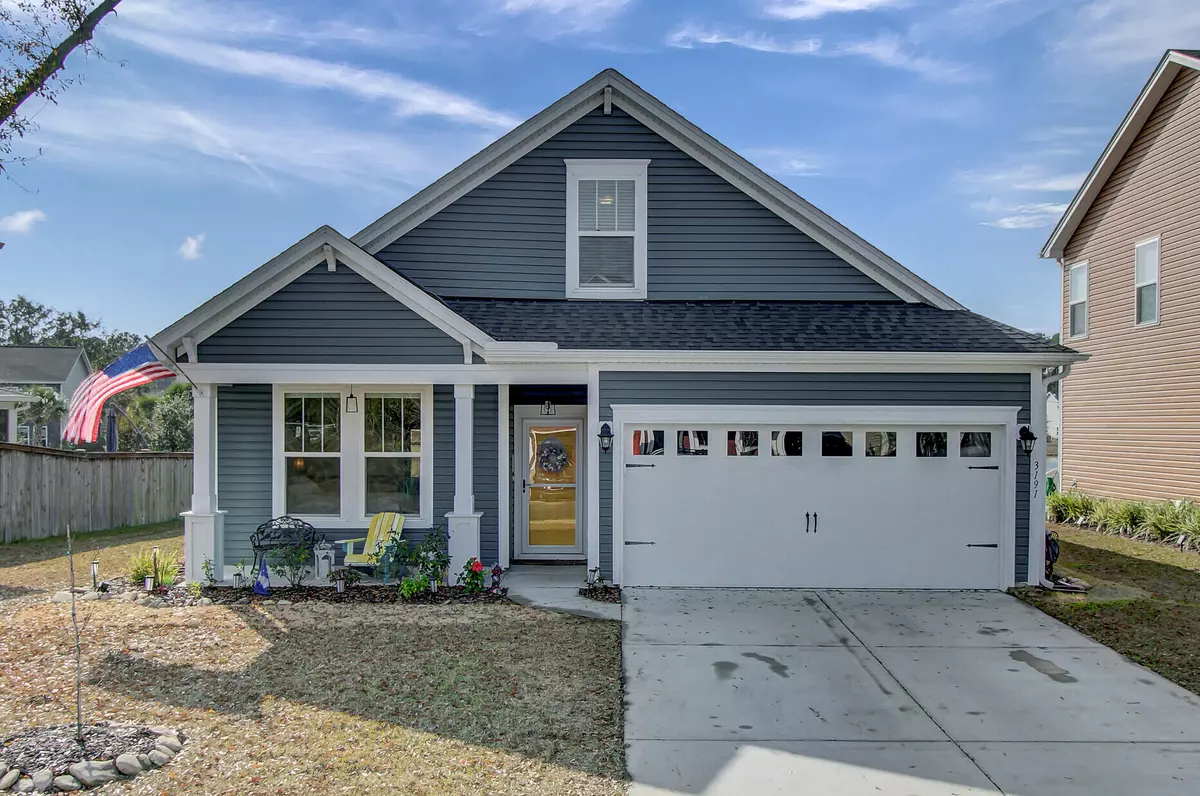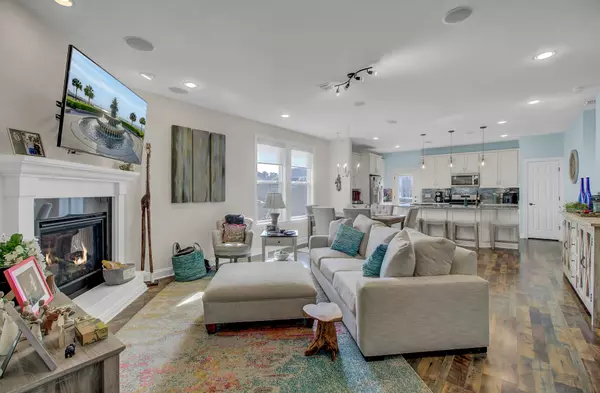Bought with The Boulevard Company, LLC
$500,000
$499,000
0.2%For more information regarding the value of a property, please contact us for a free consultation.
5 Beds
3 Baths
2,356 SqFt
SOLD DATE : 02/22/2022
Key Details
Sold Price $500,000
Property Type Single Family Home
Sub Type Single Family Detached
Listing Status Sold
Purchase Type For Sale
Square Footage 2,356 sqft
Price per Sqft $212
Subdivision Maybank Village
MLS Listing ID 21032821
Sold Date 02/22/22
Bedrooms 5
Full Baths 3
Year Built 2018
Lot Size 6,098 Sqft
Acres 0.14
Property Description
Why compromise when you can HAVE IT ALL? One truly amazing house on a premium lot is what you have found at 3191 Timberline Drive! This gem has water views and there is HOA green space behind the home. The current owner selected the finest upgrades and has gone on to enhance the home in numerous ways. This ranch style home was upgraded to include the optional second story making it a true five bedroom home. The floor plan is so versatile and is sure to meet the lifestyle needs of a large family, an owner who works from home, a family who needs room for home schooling, or those that like plenty of room for guests who come to enjoy all that Charleston has to offer! You will notice that wood floors are found in EVERY room, downstairs and up, while bathrooms have tile flooring- no carpet inthis home! The kitchen is outfitted with a gas range (sure to please the cook in your household), stainless steel appliances, and beautiful granite counters. There is an abundance of counter space, tons of storage, a new tile backsplash and a huge island with seating for four! The open concept design is ideal for families and entertaining, and includes a surround sound system. The master is on the main level and owners enjoy views of the water behind the home. It is massive! The master bath has been upgraded to include an oversized spa shower and the large walk in closet has a brand new CUSTOM CLOSET SYSTEM to maximize storage and organization! Two additional guest bedrooms and a guest bath are found on the main level in addition to the laundry. What a great floor plan for an owner who never wants to deal with stairs! Venturing upstairs you will see two additional bedrooms and a third full bath with sitting area. If that is not enough, the two car garage, which is perfect for parking cars and storage, has been enhanced- the walls and concrete floor have been painted and a MINI SPLIT system for heating and cooling has been installed. So it COULD BE another space for a hobbyist, car enthusiast, man cave... or just a really awesome place to park your car. Spanning the entire width of the home is a deck complete with a covered sitting area. What a fantastic place to enjoy your morning cup of coffee or a beverage at the end of the day! There is ample room for the grill and outdoor dining furniture. This will become a favorite place to take in the views of the pond, or watch the kids or pets play in the fully enclosed back yard. Maybank Village is in a prime location on Johns Island with easy access to multiple restaurants and breweries nearby. Downtown Charleston is a mere 20 minute drive and the beaches at Folly and Kiawah are close. Other attractions such as the Angel Oak, Charleston Municipal Golf Course, Stono River County Park and Freshfields Village are also close by. This remarkable home in the ever popular Maybank Village community is sure to sell quickly, so don't delay in scheduling your tour!
Location
State SC
County Charleston
Area 23 - Johns Island
Rooms
Primary Bedroom Level Lower
Master Bedroom Lower Ceiling Fan(s), Walk-In Closet(s)
Interior
Interior Features Ceiling - Smooth, High Ceilings, Kitchen Island, Walk-In Closet(s), Ceiling Fan(s), Eat-in Kitchen, Family, Loft, Pantry
Heating Natural Gas
Cooling Central Air
Flooring Ceramic Tile, Wood
Fireplaces Number 1
Fireplaces Type Family Room, Gas Log, One
Laundry Dryer Connection, Laundry Room
Exterior
Garage Spaces 2.0
Fence Fence - Wooden Enclosed
Waterfront Description Pond
Roof Type Architectural
Total Parking Spaces 2
Building
Lot Description 0 - .5 Acre
Story 2
Foundation Slab
Sewer Public Sewer
Water Public
Architectural Style Ranch
Level or Stories Two
New Construction No
Schools
Elementary Schools Angel Oak
Middle Schools Haut Gap
High Schools St. Johns
Others
Financing Any, Cash, Conventional, FHA, VA Loan
Read Less Info
Want to know what your home might be worth? Contact us for a FREE valuation!

Our team is ready to help you sell your home for the highest possible price ASAP






