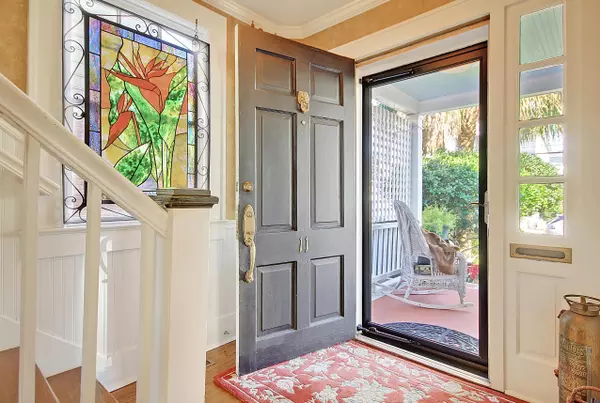Bought with EXP Realty LLC
$1,285,000
$1,295,000
0.8%For more information regarding the value of a property, please contact us for a free consultation.
3 Beds
3.5 Baths
2,491 SqFt
SOLD DATE : 02/22/2022
Key Details
Sold Price $1,285,000
Property Type Single Family Home
Listing Status Sold
Purchase Type For Sale
Square Footage 2,491 sqft
Price per Sqft $515
Subdivision Harleston Village
MLS Listing ID 22000177
Sold Date 02/22/22
Bedrooms 3
Full Baths 3
Half Baths 1
Year Built 1941
Lot Size 6,534 Sqft
Acres 0.15
Property Description
Fabulous opportunity to own a charming property in desirable Harleston Village! Located only two blocks from Colonial Lake and within walking distance to the best shops, restaurants and medical facilities in the city. This home sits on a deep lot with plentiful parking and outdoor space, including a large, full front porch perfect for entertaining. Bright and sunny, with an eat-in kitchen and separate dining room. It boasts gorgeous hardwoods, granite countertops, convenient powder room, butler's pantry and an easy flow to the cozy living room w/fireplace. Upstairs you'll find two generously-sized bedrooms, a sitting room/office, two baths and ample storage. The attached MIL suite also has a separate entrance, with sitting area, full bath and kitchenette. Should you choose, thisspace can be income-producing with a strong rental history, generating $2,000. per month in 2021. This home is generous and welcoming and has been meticulously maintained, including a new roof and HVAC system. Don't let this one get away!
Location
State SC
County Charleston
Area 51 - Peninsula Charleston Inside Of Crosstown
Rooms
Primary Bedroom Level Upper
Master Bedroom Upper Ceiling Fan(s), Sitting Room, Walk-In Closet(s)
Interior
Interior Features Ceiling - Smooth, Walk-In Closet(s), Wet Bar, Ceiling Fan(s), Bonus, Eat-in Kitchen, Formal Living, Entrance Foyer, In-Law Floorplan, Separate Dining, Utility
Heating Electric, Forced Air, Heat Pump, Natural Gas
Cooling Central Air
Flooring Ceramic Tile, Wood
Fireplaces Number 1
Fireplaces Type Living Room, One
Laundry Laundry Room
Exterior
Fence Wrought Iron, Fence - Wooden Enclosed
Community Features Trash
Utilities Available Charleston Water Service, Dominion Energy
Roof Type Architectural
Porch Porch - Full Front
Building
Lot Description 0 - .5 Acre
Story 2
Foundation Crawl Space
Sewer Public Sewer
Water Public
Architectural Style Colonial
Level or Stories Two
New Construction No
Schools
Elementary Schools Memminger
Middle Schools Simmons Pinckney
High Schools Burke
Others
Financing Any, Cash
Special Listing Condition Flood Insurance
Read Less Info
Want to know what your home might be worth? Contact us for a FREE valuation!

Our team is ready to help you sell your home for the highest possible price ASAP
Get More Information







