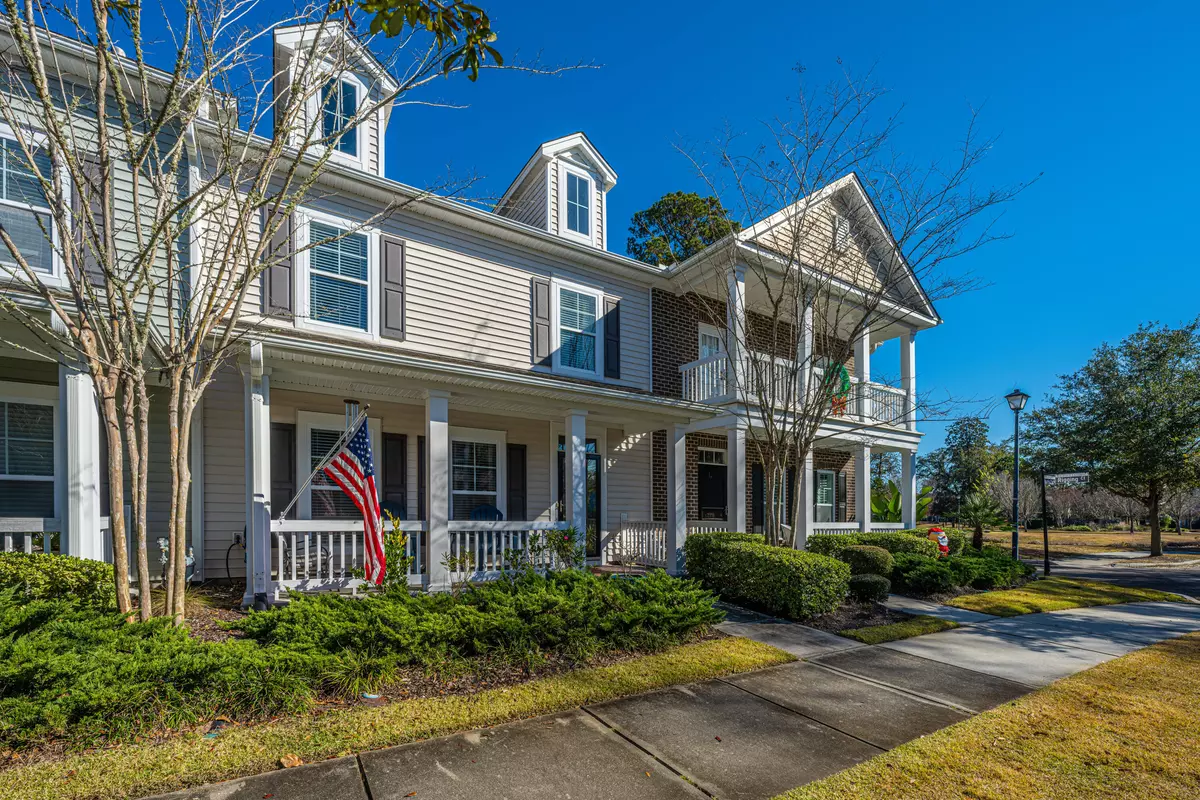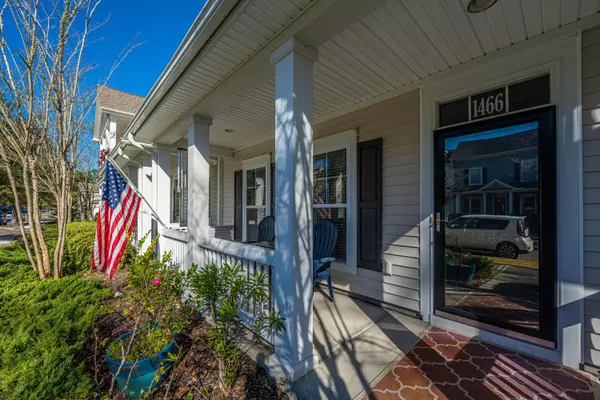Bought with Infinity Realty
$341,000
$330,000
3.3%For more information regarding the value of a property, please contact us for a free consultation.
3 Beds
2.5 Baths
1,797 SqFt
SOLD DATE : 02/18/2022
Key Details
Sold Price $341,000
Property Type Multi-Family
Sub Type Single Family Attached
Listing Status Sold
Purchase Type For Sale
Square Footage 1,797 sqft
Price per Sqft $189
Subdivision Boltons Landing
MLS Listing ID 22001164
Sold Date 02/18/22
Bedrooms 3
Full Baths 2
Half Baths 1
Year Built 2011
Lot Size 2,178 Sqft
Acres 0.05
Property Sub-Type Single Family Attached
Property Description
Welcome to 1466 Nautical Chart Dr, an immaculate luxury town home located in the sought after neighborhood of Bolton's Landing. This beautiful home is situated on a gorgeous home-site that backs up to protected wetlands. The ''Schooner plan'' offers a spacious 1st floor that feels like a single family home and features a two car garage, full front porch & rear screened patio. Entertain friends and family alike in the open and airy great room that flows into your kitchen and dining room areas. The home is complete with many upgrades and improvements over the years including new HVAC in 2018, new crown molding on 1st floor + upgraded laminate flooring on the entire 1st floor and newly installed LPV on the 2nd floor!Pamper your Chef in the large and spacious gourmet kitchen w/ silestone counter tops, upgraded 42" cabinets w/ pull out shelves, stainless steel gas range, dishwasher & microwave. The 2nd floor boasts a spacious master suite complete w/ walk-in closet and a large master bathroom w/ dual sinks, garden tub and separate shower. Clear pride in ownership and meticulously maintained ... this home is sure to impress! Book your showing today! Bolton's Landing offers tremendous green space with miles of walking trails and wooded buffers for private settings, all within a convenient drive to downtown, shopping, and the beaches. Monthly regime covers: Roof Maintenance, landscaping, irrigation, pond maintenance, termite + pest control & pressure washing.
Location
State SC
County Charleston
Area 12 - West Of The Ashley Outside I-526
Rooms
Primary Bedroom Level Upper
Master Bedroom Upper Ceiling Fan(s), Garden Tub/Shower, Walk-In Closet(s)
Interior
Interior Features Garden Tub/Shower, Ceiling Fan(s), Great, Separate Dining
Heating Natural Gas
Cooling Central Air
Flooring Laminate, Vinyl
Window Features Window Treatments - Some
Exterior
Exterior Feature Lawn Irrigation
Parking Features 2 Car Garage
Garage Spaces 2.0
Fence Partial
Community Features Lawn Maint Incl, Trash, Walk/Jog Trails
Utilities Available Charleston Water Service, Dominion Energy
Roof Type Architectural
Porch Patio, Front Porch
Total Parking Spaces 2
Building
Lot Description .5 - 1 Acre, Wetlands
Story 2
Foundation Slab
Sewer Public Sewer
Water Public
Level or Stories Two
Structure Type Vinyl Siding
New Construction No
Schools
Elementary Schools Oakland
Middle Schools St. Andrews
High Schools West Ashley
Others
Acceptable Financing Cash, Conventional, FHA, VA Loan
Listing Terms Cash, Conventional, FHA, VA Loan
Financing Cash, Conventional, FHA, VA Loan
Read Less Info
Want to know what your home might be worth? Contact us for a FREE valuation!

Our team is ready to help you sell your home for the highest possible price ASAP






