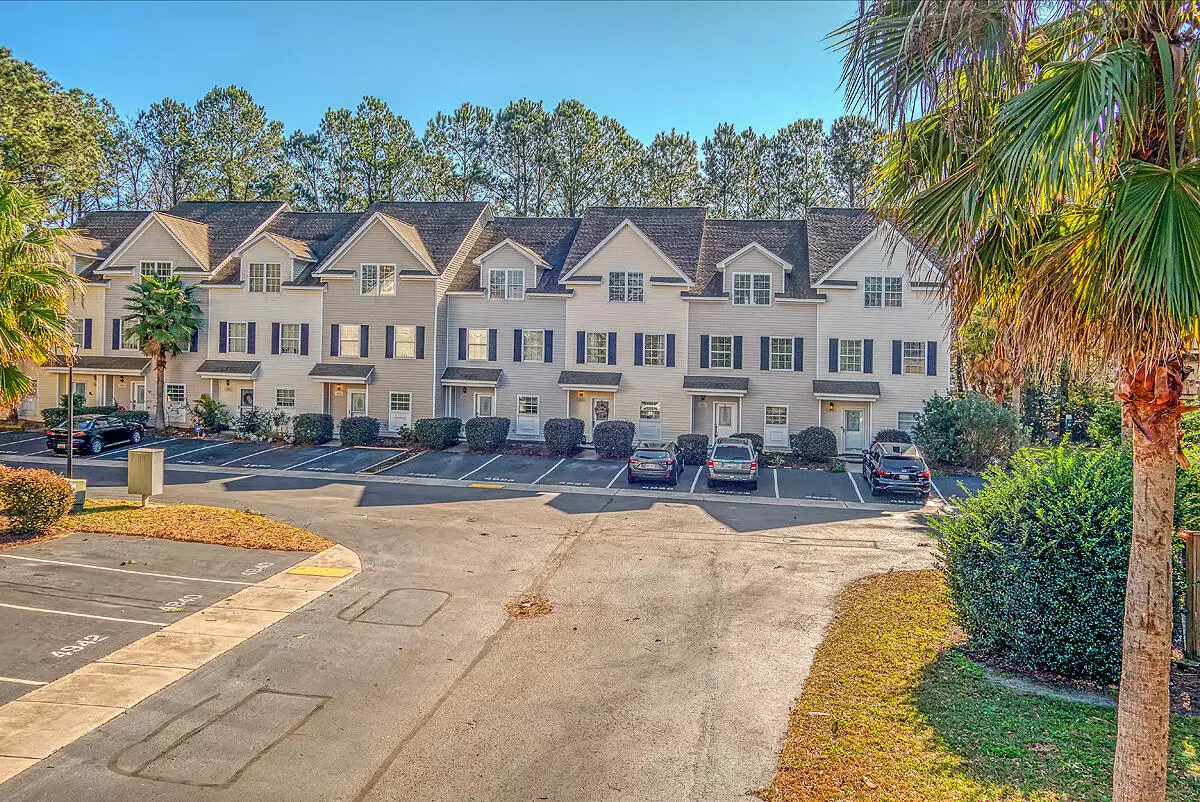Bought with Keller Williams Realty Charleston West Ashley
$275,000
$265,000
3.8%For more information regarding the value of a property, please contact us for a free consultation.
3 Beds
3.5 Baths
2,144 SqFt
SOLD DATE : 02/10/2022
Key Details
Sold Price $275,000
Property Type Single Family Home
Sub Type Single Family Attached
Listing Status Sold
Purchase Type For Sale
Square Footage 2,144 sqft
Price per Sqft $128
Subdivision Lake Palmetto
MLS Listing ID 22000477
Sold Date 02/10/22
Bedrooms 3
Full Baths 3
Half Baths 1
Year Built 2009
Lot Size 1,742 Sqft
Acres 0.04
Property Description
Welcome to 4930 Date Palm Drive! This gorgeous, 3-bedroom & 3.5-bathroom townhome showcases amazing pond views and is turn-key! As you enter, you will be drawn to the abundance of natural sunlight and wood flooring found throughout the main living areas. The kitchen boasts lovely granite countertops, ample maple cabinetry, stainless steel appliances, tiled flooring and opens nicely to the living and dining room, making it ideal for entertaining. The designated dining space features a tasteful fixture and wainscoting. The large living room comes complete with a non-vent, propane tank fireplace and has access to the balcony, where you can enjoy those Lowcountry sunsets! Up the stairs, you will find two nicely sized bedrooms, both with their own ensuite bath and plenty of closet space!The grand master suite is located on the third level and features multiple closets, ceiling fan, ensuite bath with dual vanity, an upgraded, large, tiled walk-in shower, jetted soaking tub and access to your private balcony! Located in the beautiful community of Lake Palmetto and conveniently located off I-526. You will love the easy proximity to the Tanger Outlets, convention center, Charleston International Airport and more! This is a great opportunity to purchase this move-in-ready home, and it will not be available for long in this market! Schedule your showing today!
Location
State SC
County Charleston
Area 31 - North Charleston Inside I-526
Rooms
Primary Bedroom Level Upper
Master Bedroom Upper Ceiling Fan(s), Dual Masters, Garden Tub/Shower, Multiple Closets, Outside Access, Walk-In Closet(s)
Interior
Interior Features Ceiling - Smooth, High Ceilings, Garden Tub/Shower, Walk-In Closet(s), Ceiling Fan(s), Entrance Foyer, Living/Dining Combo, Utility
Heating Heat Pump
Cooling Central Air
Flooring Ceramic Tile, Wood
Fireplaces Number 1
Fireplaces Type Great Room, One
Laundry Dryer Connection, Laundry Room
Exterior
Exterior Feature Balcony
Community Features Trash
Utilities Available Dominion Energy
Waterfront Description Pond
Roof Type Architectural
Porch Patio
Building
Story 3
Foundation Slab
Sewer Public Sewer
Water Public
Level or Stories Two
New Construction No
Schools
Elementary Schools Meeting Street Elementary At Brentwood
Middle Schools Northwoods
High Schools North Charleston
Others
Financing Any
Read Less Info
Want to know what your home might be worth? Contact us for a FREE valuation!

Our team is ready to help you sell your home for the highest possible price ASAP
Get More Information







