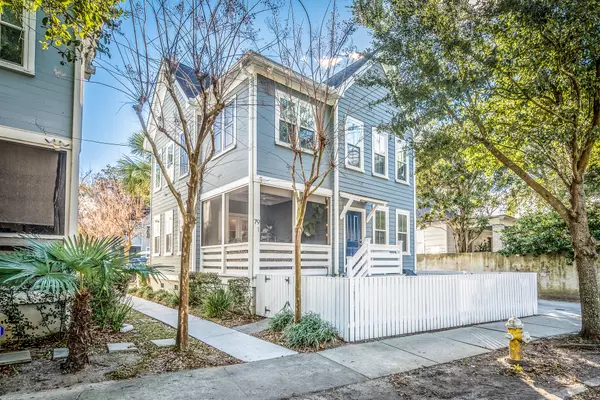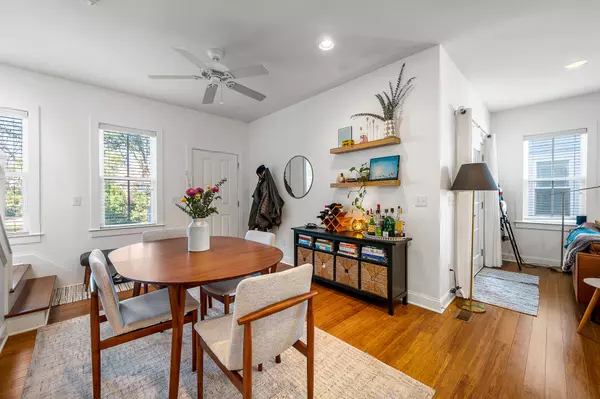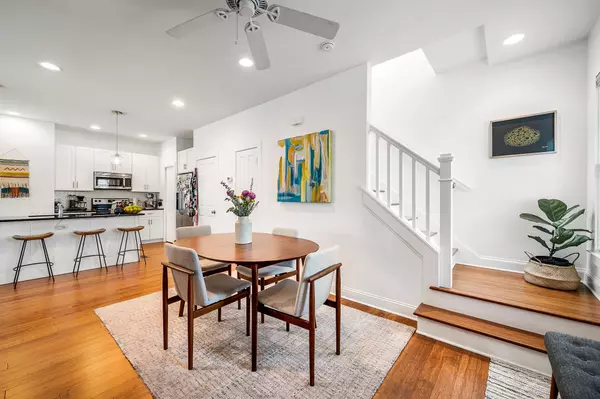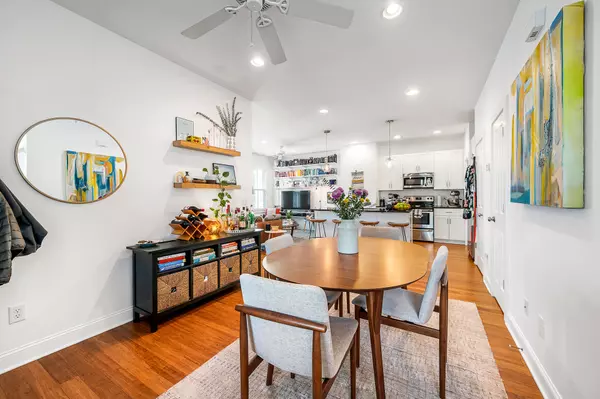Bought with William Means Real Estate, LLC
$621,000
$619,000
0.3%For more information regarding the value of a property, please contact us for a free consultation.
3 Beds
2.5 Baths
1,260 SqFt
SOLD DATE : 02/14/2022
Key Details
Sold Price $621,000
Property Type Single Family Home
Sub Type Single Family Detached
Listing Status Sold
Purchase Type For Sale
Square Footage 1,260 sqft
Price per Sqft $492
Subdivision North Central
MLS Listing ID 22000357
Sold Date 02/14/22
Bedrooms 3
Full Baths 2
Half Baths 1
Year Built 2011
Lot Size 1,306 Sqft
Acres 0.03
Property Description
This is the perfect downtown Charleston home for more reasons than you can count. Nowhere is this more evident than the charming white picket fence surrounding your cozy front yard. Fresh paint on the exterior highlights this feature. 79 Grove St features an open and spacious floor plan with beautiful hardwood flooring throughout, a separate dining room, living room with French doors leading to the 100 sf screened porch, and a half bathroom for your dinner guests. Entertaining is a breeze when your kitchen is the central hub of the home. A large kitchen island features granite counter tops with room for bar seating, a large stainless undermount sink, stainless appliances, tile backsplash, and ample cabinet storage. The walk-in pantry insures you always have enough room for your dry goodsFresh interior painting makes this home feel brand new. Three bedrooms are all located on the second floor. The primary suite has a walk-in closet, private bath with tiled custom shower and a vanity cabinet. Use the other two bedrooms for family, guests, or work-from-home offices. This is a green built house with Energy Star rated appliances for added efficiency and reduced monthly utilities as well as gutters and a bike rack. There is one dedicated off-street parking space and street parking is ample in the area. Experience all Charleston has to offer living just steps to Hampton Park, Moe's Crosstown Tavern, Park & Grove, and biking/walking distance to the Tattooed Moose, Santi's, and all of the charms of the upper peninsula and neck area. This is a house not a condo! No flood insurance required. Book your visit today!
Location
State SC
County Charleston
Area 52 - Peninsula Charleston Outside Of Crosstown
Rooms
Primary Bedroom Level Upper
Master Bedroom Upper Ceiling Fan(s), Walk-In Closet(s)
Interior
Interior Features Ceiling - Smooth, High Ceilings, Kitchen Island, Walk-In Closet(s), Ceiling Fan(s), Eat-in Kitchen, Living/Dining Combo, Media, Office, Pantry, Separate Dining, Study
Heating Heat Pump
Cooling Central Air
Flooring Ceramic Tile, Wood, Bamboo
Laundry Dryer Connection
Exterior
Fence Fence - Wooden Enclosed
Utilities Available Charleston Water Service, Dominion Energy
Roof Type Architectural, Asphalt
Porch Screened
Building
Lot Description 0 - .5 Acre
Story 2
Foundation Crawl Space
Sewer Public Sewer
Water Public
Architectural Style Charleston Single, Contemporary, Cottage, Live/Work
Level or Stories Two
New Construction No
Schools
Elementary Schools Mitchell
Middle Schools Simmons Pinckney
High Schools Burke
Others
Financing Any
Read Less Info
Want to know what your home might be worth? Contact us for a FREE valuation!

Our team is ready to help you sell your home for the highest possible price ASAP






