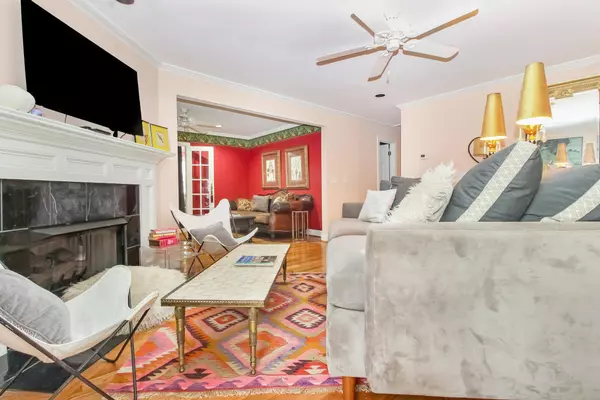Bought with The Pulse Charleston
$445,000
$465,000
4.3%For more information regarding the value of a property, please contact us for a free consultation.
3 Beds
3 Baths
1,976 SqFt
SOLD DATE : 03/09/2021
Key Details
Sold Price $445,000
Property Type Single Family Home
Sub Type Single Family Detached
Listing Status Sold
Purchase Type For Sale
Square Footage 1,976 sqft
Price per Sqft $225
Subdivision Riverland Terrace
MLS Listing ID 21002317
Sold Date 03/09/21
Bedrooms 3
Full Baths 3
Year Built 2003
Lot Size 6,969 Sqft
Acres 0.16
Property Sub-Type Single Family Detached
Property Description
Located in Riverland Terrace, you will be close to schools, shopping, restaurants, and just a quick drive to gorgeous beaches and Downtown Charleston! Walking in you are greeted by beautiful hardwood floors, smooth ceilings, and a large foyer! This flows into the open living area. The family room offers a fireplace, bright windows, and lots of room to relax. The kitchen and dining feature a window over the sink and plenty of storage! Off the family room is an office! The master suite boasts sunny windows, a walk-in closet, and an ensuite! The home has two more large bedrooms, both with great closet space! Out back is a deck that overlooks the patio and yard! This is the perfect home for kids, pets, and entertaining friends and family! Please come out before its gone!
Location
State SC
County Charleston
Area 21 - James Island
Rooms
Primary Bedroom Level Lower
Master Bedroom Lower Ceiling Fan(s), Walk-In Closet(s)
Interior
Interior Features Ceiling - Smooth, Ceiling Fan(s), Eat-in Kitchen, Family, Entrance Foyer, Frog Detached, Office, Separate Dining
Heating Heat Pump
Cooling Central Air
Flooring Wood
Fireplaces Type Family Room
Laundry Dryer Connection
Exterior
Exterior Feature Lawn Irrigation, Stoop
Parking Features 2 Car Garage, Attached, Off Street
Garage Spaces 2.0
Fence Fence - Wooden Enclosed
Community Features Trash
Utilities Available Charleston Water Service, Dominion Energy, James IS PSD
Roof Type Architectural
Porch Deck
Total Parking Spaces 2
Building
Lot Description Level
Story 2
Foundation Crawl Space
Sewer Public Sewer
Water Public
Architectural Style Ranch
Level or Stories Two
Structure Type Vinyl Siding
New Construction No
Schools
Elementary Schools Harbor View
Middle Schools Camp Road
High Schools James Island Charter
Others
Acceptable Financing Any
Listing Terms Any
Financing Any
Read Less Info
Want to know what your home might be worth? Contact us for a FREE valuation!

Our team is ready to help you sell your home for the highest possible price ASAP






