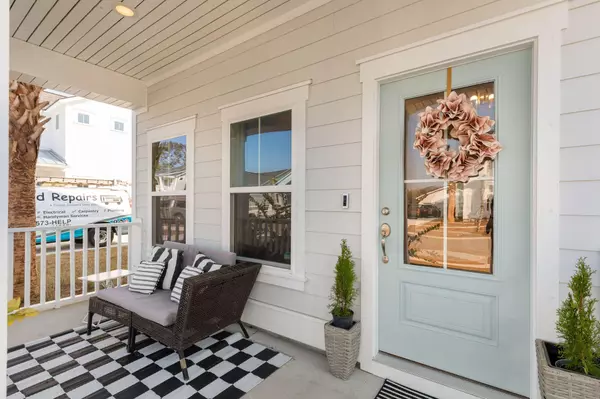Bought with Carolina One Real Estate
$725,000
$695,000
4.3%For more information regarding the value of a property, please contact us for a free consultation.
5 Beds
3.5 Baths
2,450 SqFt
SOLD DATE : 03/03/2022
Key Details
Sold Price $725,000
Property Type Single Family Home
Sub Type Single Family Detached
Listing Status Sold
Purchase Type For Sale
Square Footage 2,450 sqft
Price per Sqft $295
Subdivision Stonoview
MLS Listing ID 22002077
Sold Date 03/03/22
Bedrooms 5
Full Baths 3
Half Baths 1
Year Built 2021
Lot Size 8,712 Sqft
Acres 0.2
Property Sub-Type Single Family Detached
Property Description
Absolutely stunning home in Johns Island's highly desired Stonoview neighborhood! This tastefully designed like-new home is full of stylish finishes and upgrades. The first floor is an entertainer's dream, with a sleek gourmet kitchen, gorgeous light-filled dining area, and a living room with shiplap wrapped gas fireplace that opens to the screened-in back porch offering year-round indoor/outdoor living. The kitchen features double wall ovens, gas cooktop, updated cabinet pulls, designer lighting, large pantry, and island seating. The generously spaced primary suite, upgraded half bath, and laundry complete the first floor. Upstairs you'll find four additional spacious bedrooms with two full baths, tons of attic storage, and a porch perfect for afternoon cocktails. This perfectlyappointed property also features a two car garage, large backyard with privacy and beautiful oak tree, double front porches, and charming curb appeal. Offering a deepwater community dock on the Stono River, resort-style pool, play park, on-site boat storage, walking trails, Food Truck Fridays, and tennis courts coming soon, Stonoview is the ideal Lowcountry community.
Location
State SC
County Charleston
Area 23 - Johns Island
Rooms
Primary Bedroom Level Lower
Master Bedroom Lower Ceiling Fan(s), Walk-In Closet(s)
Interior
Interior Features Ceiling - Smooth, High Ceilings, Walk-In Closet(s), Family, Entrance Foyer, Pantry, Separate Dining
Cooling Central Air
Flooring Ceramic Tile, Laminate
Fireplaces Number 1
Fireplaces Type Gas Log, Living Room, One
Laundry Dryer Connection, Laundry Room
Exterior
Exterior Feature Balcony
Parking Features 2 Car Garage, Attached
Garage Spaces 2.0
Community Features Dock Facilities, Pool
Utilities Available Dominion Energy, John IS Water Co
Roof Type Architectural
Porch Screened
Total Parking Spaces 2
Building
Lot Description 0 - .5 Acre, Level
Story 2
Foundation Slab
Sewer Public Sewer
Water Public
Architectural Style Traditional
Level or Stories Two
Structure Type Cement Plank
New Construction No
Schools
Elementary Schools Mt. Zion
Middle Schools Haut Gap
High Schools St. Johns
Others
Acceptable Financing Cash, Conventional
Listing Terms Cash, Conventional
Financing Cash, Conventional
Read Less Info
Want to know what your home might be worth? Contact us for a FREE valuation!

Our team is ready to help you sell your home for the highest possible price ASAP






