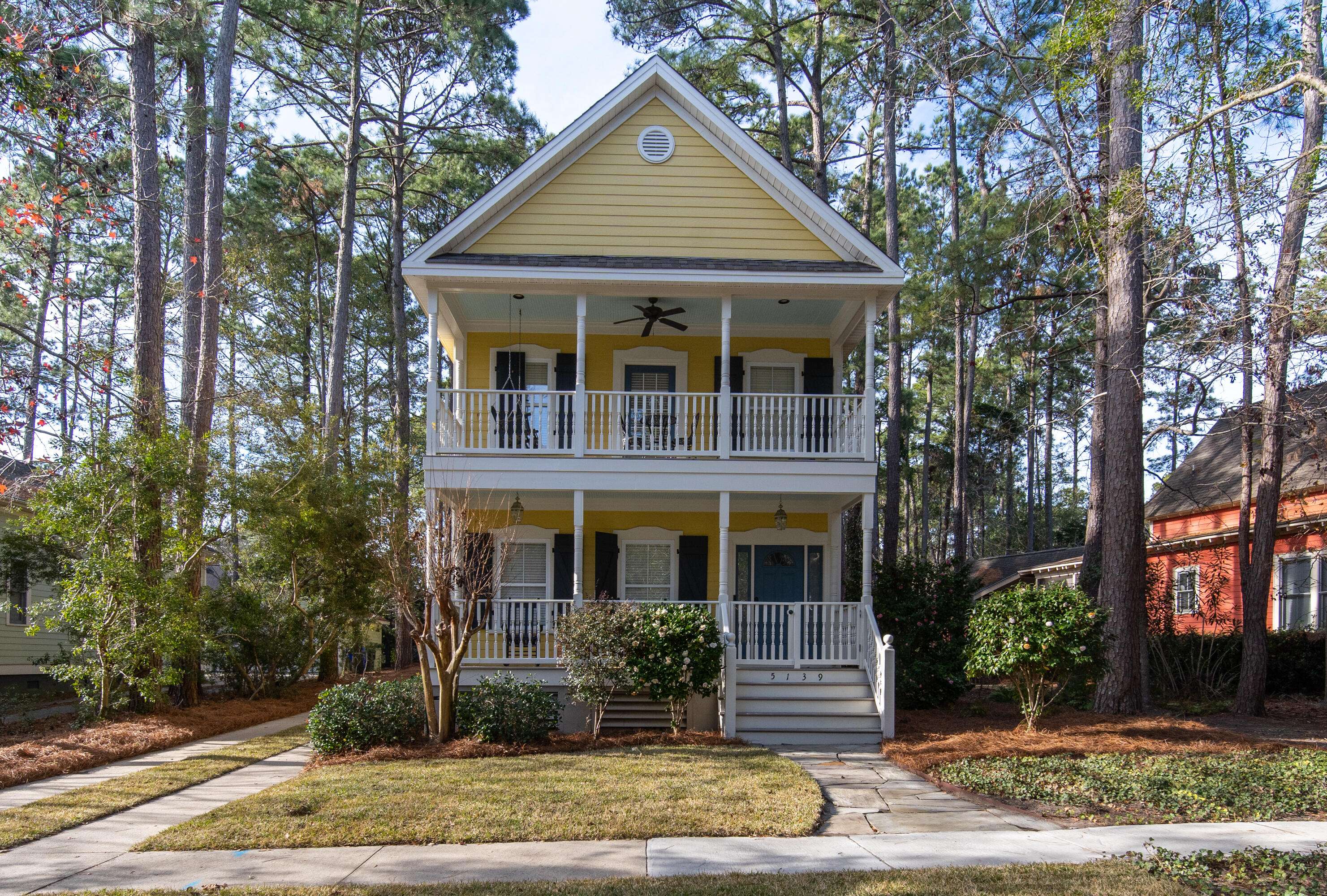Bought with The Boulevard Company, LLC
$538,500
$525,000
2.6%For more information regarding the value of a property, please contact us for a free consultation.
3 Beds
2.5 Baths
1,800 SqFt
SOLD DATE : 03/04/2022
Key Details
Sold Price $538,500
Property Type Single Family Home
Sub Type Single Family Detached
Listing Status Sold
Purchase Type For Sale
Square Footage 1,800 sqft
Price per Sqft $299
Subdivision The Villages In St Johns Woods
MLS Listing ID 22002039
Sold Date 03/04/22
Bedrooms 3
Full Baths 2
Half Baths 1
Year Built 2003
Lot Size 9,583 Sqft
Acres 0.22
Property Sub-Type Single Family Detached
Property Description
Don't miss this opportunity to own in one of Johns Island's most sought after neighborhoods, The Villages at St Johns Woods. As the new owner of this Charleston-style home, you will appreciate your double front porches, nine foot ceilings, gas log fireplace, freshly painted interior, the newly updated master bathroom with walk-in tiled shower, and new carpet in the bedrooms. The kitchen features stainless steel appliances including a new refrigerator and a Jenn Air gas range. The kitchen is bordered by a spacious breakfast room and a sun room which leads outside. The fenced back yard offers privacy and leads to an area with a wood burning fire pit where you can relax or entertain family and friends. The 2-Car Garage provides room for cars, storage or a workshop.The Villages in St. John's Woods is an established community with neighborhood pool, play park, dog park and running/walking trails. Its location is convenient to Downtown Charleston, area beaches and local restaurants such as The Wild Olive, Kiss Cafe, Cabana Burger, Blue Oyster, The Royal Tern, Low Tide Brewery, Estuary Beans & Barley, Island Provisions, Sunrise Bistro, Southern Brews Coffee Kiosk, Seanachai and more.
The Washer, Dryer, Porch Chairs, table and swing convey with the home. The attic HVAC system was new in 2020 and the outdoors unit with heat pump was new in 2016.
Location
State SC
County Charleston
Area 23 - Johns Island
Rooms
Primary Bedroom Level Upper
Master Bedroom Upper Ceiling Fan(s)
Interior
Interior Features Ceiling - Smooth, High Ceilings, Kitchen Island, Ceiling Fan(s), Eat-in Kitchen, Family, Separate Dining, Sun
Heating Forced Air, Natural Gas
Cooling Central Air
Flooring Ceramic Tile, Wood
Fireplaces Number 1
Fireplaces Type Family Room, Gas Log, One
Window Features Window Treatments
Laundry Laundry Room
Exterior
Exterior Feature Balcony, Lawn Irrigation
Parking Features 2 Car Garage
Garage Spaces 2.0
Fence Fence - Metal Enclosed
Community Features Park, Pool, Trash, Walk/Jog Trails
Utilities Available Berkeley Elect Co-Op, John IS Water Co
Roof Type Asphalt
Porch Front Porch
Total Parking Spaces 2
Building
Lot Description 0 - .5 Acre, Wooded
Story 2
Foundation Crawl Space
Sewer Public Sewer
Water Public
Architectural Style Traditional
Level or Stories Two
Structure Type Cement Plank
New Construction No
Schools
Elementary Schools Angel Oak
Middle Schools Haut Gap
High Schools St. Johns
Others
Acceptable Financing Cash, Conventional
Listing Terms Cash, Conventional
Financing Cash,Conventional
Read Less Info
Want to know what your home might be worth? Contact us for a FREE valuation!

Our team is ready to help you sell your home for the highest possible price ASAP






