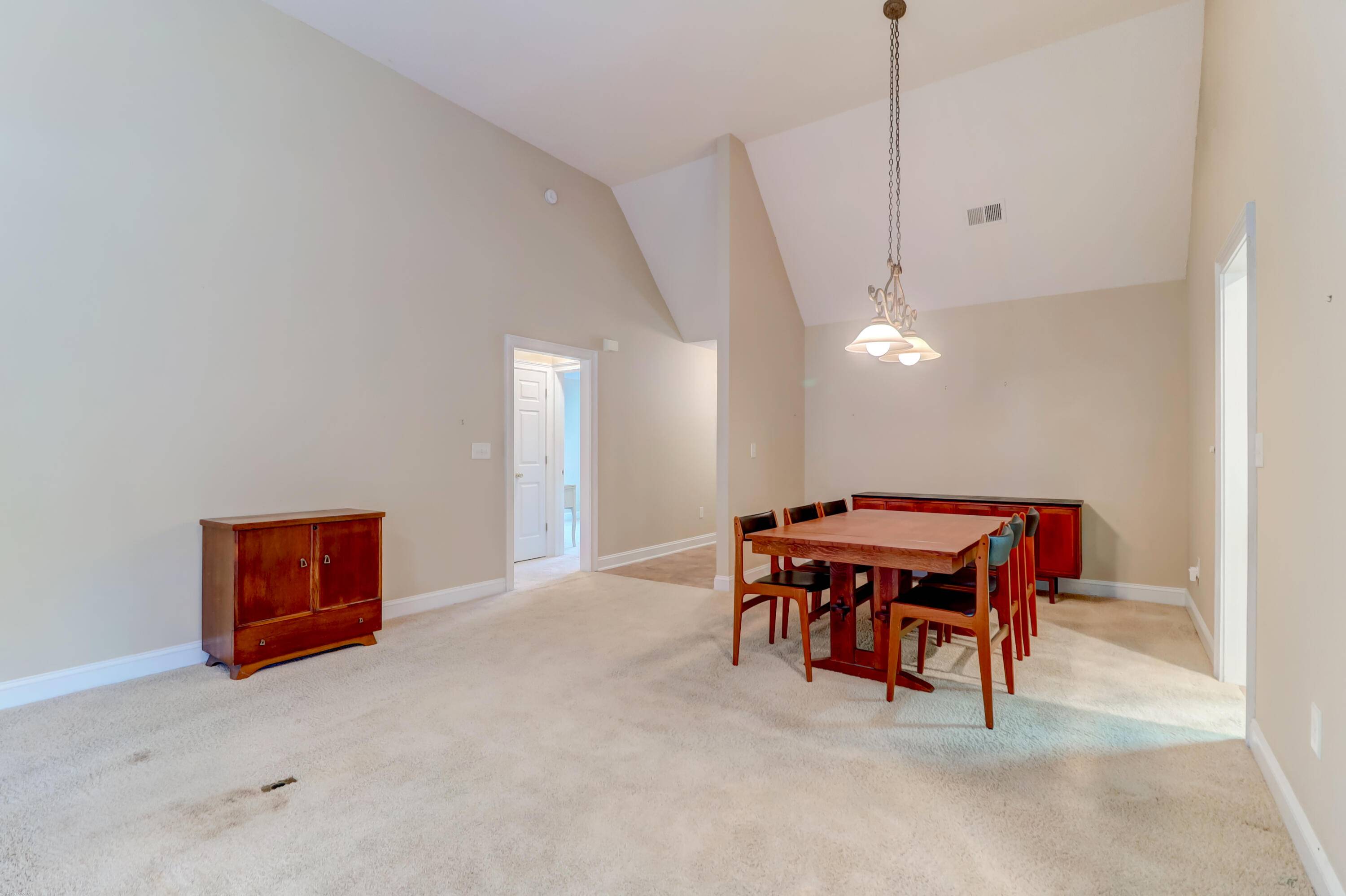Bought with EXP Realty LLC
$410,000
$400,000
2.5%For more information regarding the value of a property, please contact us for a free consultation.
3 Beds
2 Baths
1,898 SqFt
SOLD DATE : 03/07/2022
Key Details
Sold Price $410,000
Property Type Single Family Home
Sub Type Single Family Detached
Listing Status Sold
Purchase Type For Sale
Square Footage 1,898 sqft
Price per Sqft $216
Subdivision The Bend At River Rd
MLS Listing ID 22003206
Sold Date 03/07/22
Bedrooms 3
Full Baths 2
Year Built 2003
Lot Size 9,147 Sqft
Acres 0.21
Property Sub-Type Single Family Detached
Property Description
The location of this one owner home on Johns Island can not be beat! This three bedroom home has a FROG that can be used as a fourth bedroom. General features of 3077 Penny Lane are an open floorplan, screened porch and the two car garage. The primary bedroom has access to the porch and the master bathroom has both a soaking tub and shower as well as two closets. 'The secondary bedrooms are well sized and one has vaulted ceilings and a paladialn window. The low maintenance vinyl siding will be a snap to keep looking great. There are minor items that can be done like carpet and paint that has been thought of when pricing the home.
Location
State SC
County Charleston
Area 23 - Johns Island
Rooms
Primary Bedroom Level Lower
Master Bedroom Lower Ceiling Fan(s), Garden Tub/Shower, Multiple Closets, Outside Access, Walk-In Closet(s)
Interior
Interior Features Ceiling - Blown, High Ceilings, Garden Tub/Shower, Walk-In Closet(s), Ceiling Fan(s), Eat-in Kitchen, Living/Dining Combo, Utility
Heating Electric, Heat Pump
Cooling Central Air
Flooring Ceramic Tile
Fireplaces Number 1
Fireplaces Type One
Exterior
Exterior Feature Stoop
Parking Features 2 Car Garage, Garage Door Opener
Garage Spaces 2.0
Fence Partial
Community Features Trash
Utilities Available Berkeley Elect Co-Op, Dominion Energy, John IS Water Co
Porch Patio, Screened
Total Parking Spaces 2
Building
Lot Description Interior Lot
Story 2
Foundation Crawl Space
Sewer Public Sewer
Water Public
Architectural Style Traditional
Level or Stories One and One Half
Structure Type Vinyl Siding
New Construction No
Schools
Elementary Schools Angel Oak
Middle Schools Haut Gap
High Schools St. Johns
Others
Acceptable Financing Any
Listing Terms Any
Financing Any
Special Listing Condition Flood Insurance
Read Less Info
Want to know what your home might be worth? Contact us for a FREE valuation!

Our team is ready to help you sell your home for the highest possible price ASAP






