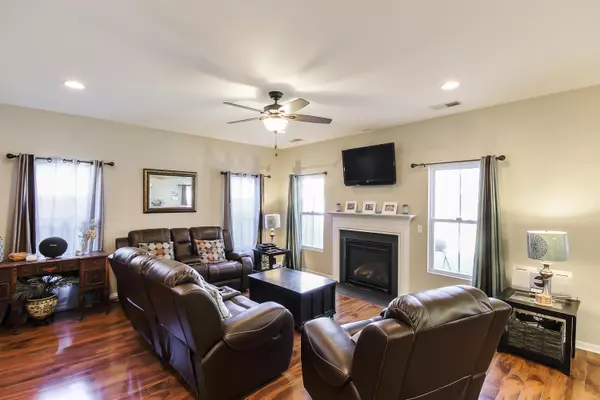Bought with Austin Banks Real Estate Company LLC
$270,000
$284,900
5.2%For more information regarding the value of a property, please contact us for a free consultation.
3 Beds
2.5 Baths
1,690 SqFt
SOLD DATE : 01/03/2022
Key Details
Sold Price $270,000
Property Type Single Family Home
Sub Type Single Family Detached
Listing Status Sold
Purchase Type For Sale
Square Footage 1,690 sqft
Price per Sqft $159
Subdivision Wellborn Village
MLS Listing ID 21024741
Sold Date 01/03/22
Bedrooms 3
Full Baths 2
Half Baths 1
Year Built 2011
Lot Size 4,356 Sqft
Acres 0.1
Property Sub-Type Single Family Detached
Property Description
Charming home boasting updates galore! The wonderfully spacious floor plan features stunning hardwood floors and lots of natural light, making it great for entertaining and visiting with loved ones. You will be inspired to cook up delicious meals in the beautiful kitchen, with stainless steel appliances, like-new fridge, and large breakfast bar. Located adjacent to the dining room, the sun room is the perfect flex space for a home office, lounge area, or bonus room of your choice! The backyard comes completely fenced-in and features a walkout patio, providing an ideal environment for entertaining outdoors and keeping an eye on your furry friends. Close to shopping, downtown, and easy highway access. Home has an active lease until 12/31/21. Showings available upon accepted offer.Make us an offer today!
Location
State SC
County Charleston
Area 32 - N.Charleston, Summerville, Ladson, Outside I-526
Rooms
Primary Bedroom Level Upper
Master Bedroom Upper Ceiling Fan(s), Walk-In Closet(s)
Interior
Interior Features Ceiling - Smooth, Walk-In Closet(s), Ceiling Fan(s), Family, Separate Dining, Sun
Heating Electric, Forced Air, Heat Pump
Cooling Central Air
Flooring Ceramic Tile, Wood
Fireplaces Number 1
Fireplaces Type Family Room, One
Window Features Window Treatments - Some
Laundry Laundry Room
Exterior
Parking Features 2 Car Garage, Attached
Garage Spaces 2.0
Fence Fence - Wooden Enclosed
Community Features Park
Utilities Available Charleston Water Service, Dominion Energy
Roof Type Architectural
Porch Patio, Front Porch
Total Parking Spaces 2
Building
Lot Description 0 - .5 Acre, Level
Story 2
Foundation Slab
Sewer Public Sewer
Water Public
Architectural Style Traditional
Level or Stories Two
Structure Type Vinyl Siding
New Construction No
Schools
Elementary Schools Ladson
Middle Schools Deer Park
High Schools Stall
Others
Acceptable Financing Cash, Conventional, FHA, VA Loan
Listing Terms Cash, Conventional, FHA, VA Loan
Financing Cash, Conventional, FHA, VA Loan
Read Less Info
Want to know what your home might be worth? Contact us for a FREE valuation!

Our team is ready to help you sell your home for the highest possible price ASAP






