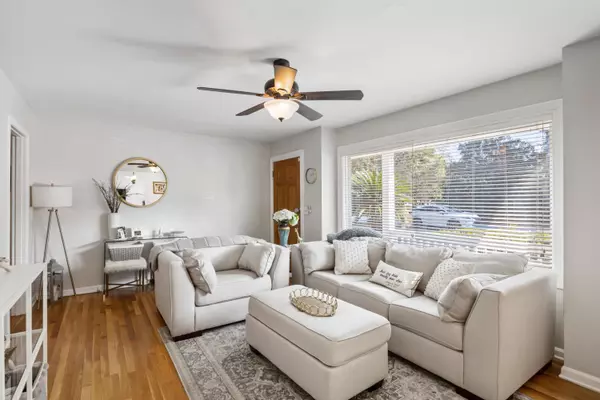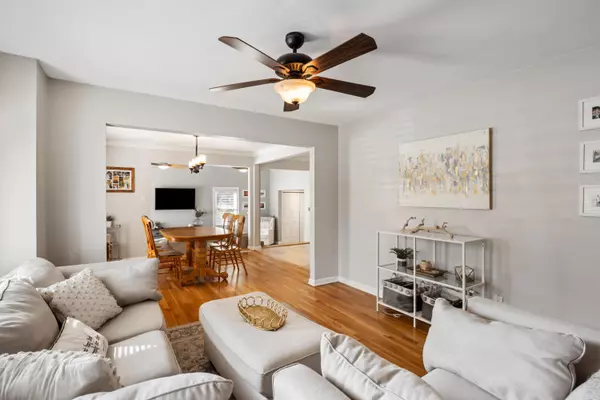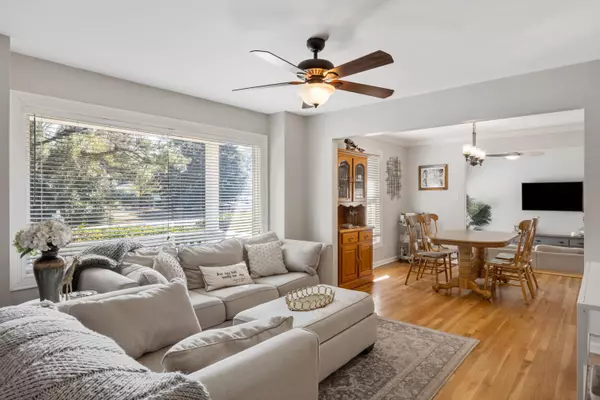Bought with Keller Williams Realty Charleston
$490,000
$475,000
3.2%For more information regarding the value of a property, please contact us for a free consultation.
3 Beds
2 Baths
1,688 SqFt
SOLD DATE : 02/28/2022
Key Details
Sold Price $490,000
Property Type Single Family Home
Sub Type Single Family Detached
Listing Status Sold
Purchase Type For Sale
Square Footage 1,688 sqft
Price per Sqft $290
Subdivision Lawton Bluff
MLS Listing ID 22002021
Sold Date 02/28/22
Bedrooms 3
Full Baths 2
Year Built 1968
Lot Size 0.450 Acres
Acres 0.45
Property Description
Lovely updated James Island home in the highly sought-after Lawton Bluff neighborhood. This beautiful ranch home offers 3 bedrooms, 2 full baths, a beautiful white kitchen with updated appliances, double ovens, and granite countertops. The home has two living spaces, a screened-in porch, a soon-to-be-installed NEW ROOF, encapsulated crawl space, and a HUGE backyard perfect for pets and for entertaining! The backyard is completely fenced-in with plenty of privacy and room to park your boat. The Lawton Bluff neighborhood is conveniently located off of Harbor View Rd, has NO HOA, and offers a community dog park within the James Island Recreational Center only 2 blocks away! This home is minutes to shopping and dining and is located only 4 miles to downtown Charleston and 7 miles to FollyBeach. Don't miss the opportunity to live in one of Charleston's most convenient and family-friendly neighborhoods.
Location
State SC
County Charleston
Area 21 - James Island
Rooms
Primary Bedroom Level Lower
Master Bedroom Lower Ceiling Fan(s)
Interior
Interior Features Ceiling - Cathedral/Vaulted, Ceiling - Smooth, Garden Tub/Shower, Ceiling Fan(s), Family, Formal Living, Living/Dining Combo
Heating Natural Gas
Cooling Central Air
Flooring Ceramic Tile, Wood
Laundry Dryer Connection
Exterior
Fence Fence - Wooden Enclosed
Community Features Dog Park
Utilities Available James IS PSD
Roof Type Architectural
Porch Front Porch, Screened
Building
Lot Description 0 - .5 Acre
Story 1
Foundation Crawl Space
Sewer Public Sewer
Water Public
Architectural Style Ranch
Level or Stories One
New Construction No
Schools
Elementary Schools Harbor View
Middle Schools Camp Road
High Schools James Island Charter
Others
Financing Cash, Conventional
Special Listing Condition Flood Insurance
Read Less Info
Want to know what your home might be worth? Contact us for a FREE valuation!

Our team is ready to help you sell your home for the highest possible price ASAP






