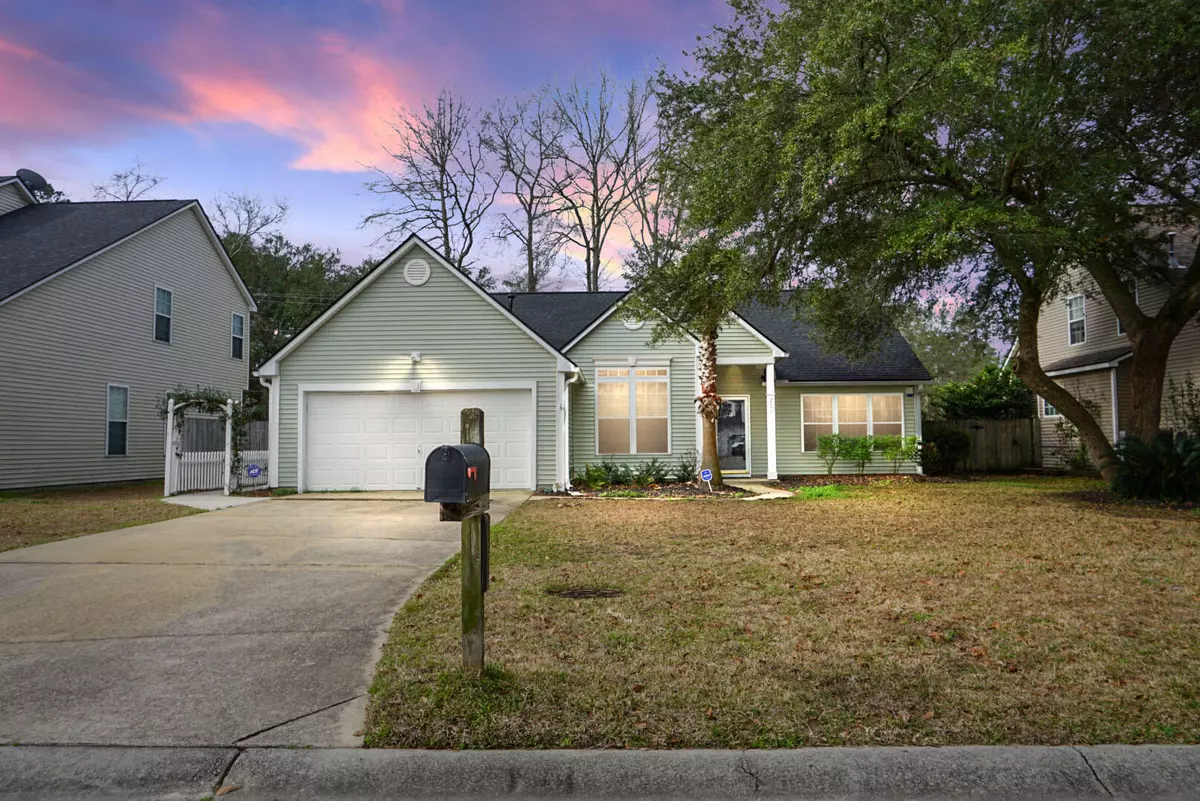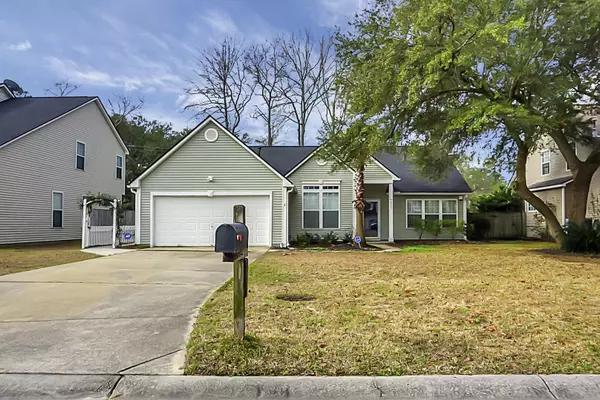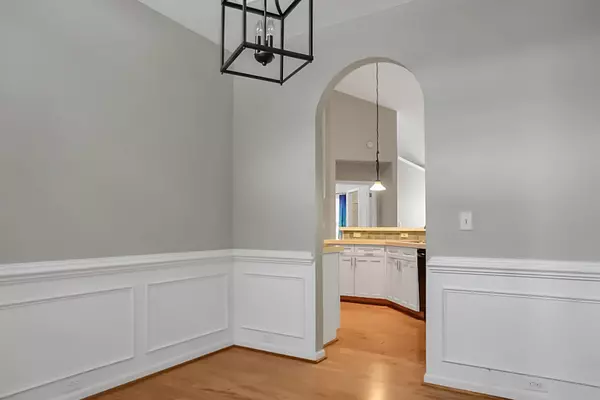Bought with Century 21 Expert Advisors
$345,000
$325,000
6.2%For more information regarding the value of a property, please contact us for a free consultation.
3 Beds
2 Baths
1,625 SqFt
SOLD DATE : 03/04/2022
Key Details
Sold Price $345,000
Property Type Single Family Home
Sub Type Single Family Detached
Listing Status Sold
Purchase Type For Sale
Square Footage 1,625 sqft
Price per Sqft $212
Subdivision Gahagan Plantation
MLS Listing ID 22001195
Sold Date 03/04/22
Bedrooms 3
Full Baths 2
Year Built 1999
Lot Size 7,840 Sqft
Acres 0.18
Property Description
Welcome to Gahagan East!! Beautifully maintained home in the middle of Summerville close to everything. This gorgeous 3 br 2 ba home features a 2 car garage, fenced in back yard, and a storage shed! This home has a great floor plan with a formal living and dining room along with an eat in kitchen and beautiful fireplace. The owners suite is just off the living room and features walk in closet and a separate tub/shower combo in the bath.Two guest rooms are off to the right with a guest bath! Huge screened in back porch for all your outdoor entertainment! New Roof!! DD2 Schools! This ranch style home is move in ready! Schedule your showing today!!
Location
State SC
County Dorchester
Area 62 - Summerville/Ladson/Ravenel To Hwy 165
Rooms
Primary Bedroom Level Lower
Master Bedroom Lower Garden Tub/Shower, Walk-In Closet(s)
Interior
Interior Features Ceiling - Cathedral/Vaulted, Ceiling - Smooth, Garden Tub/Shower, Walk-In Closet(s), Ceiling Fan(s), Eat-in Kitchen, Family, Separate Dining
Heating Electric
Cooling Central Air
Flooring Wood
Fireplaces Number 1
Fireplaces Type Family Room, One
Laundry Laundry Room
Exterior
Garage Spaces 2.0
Fence Privacy
Community Features Trash
Utilities Available Dorchester Cnty Water and Sewer Dept
Roof Type Architectural
Porch Screened
Total Parking Spaces 2
Building
Lot Description 0 - .5 Acre
Story 1
Foundation Slab
Sewer Public Sewer
Water Public
Architectural Style Ranch, Traditional
Level or Stories One
New Construction No
Schools
Elementary Schools Spann
Middle Schools Alston
High Schools Ashley Ridge
Others
Financing Cash, Conventional, FHA, VA Loan
Read Less Info
Want to know what your home might be worth? Contact us for a FREE valuation!

Our team is ready to help you sell your home for the highest possible price ASAP






