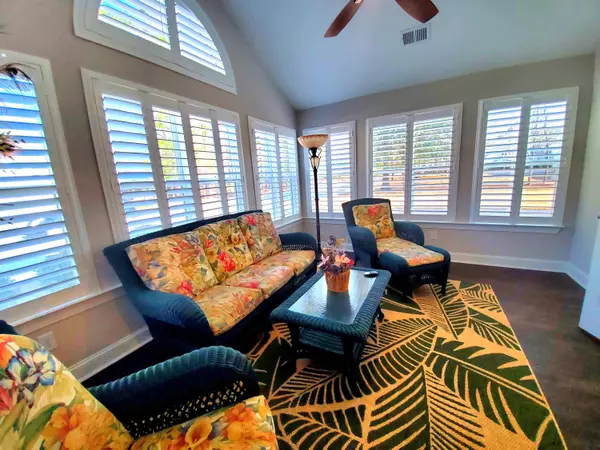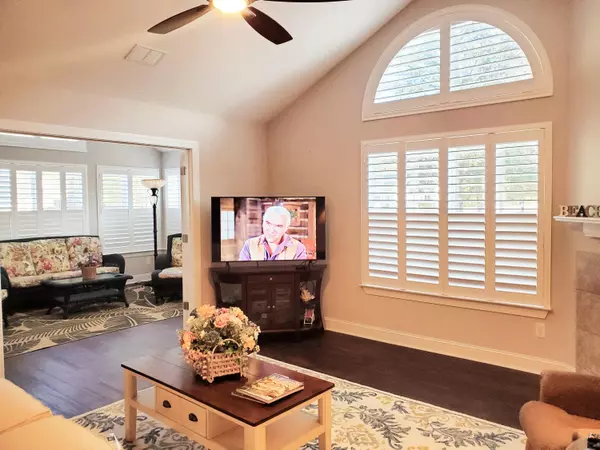Bought with Realty One Group Coastal
$345,000
$339,500
1.6%For more information regarding the value of a property, please contact us for a free consultation.
3 Beds
2 Baths
1,710 SqFt
SOLD DATE : 02/28/2022
Key Details
Sold Price $345,000
Property Type Multi-Family
Sub Type Single Family Attached
Listing Status Sold
Purchase Type For Sale
Square Footage 1,710 sqft
Price per Sqft $201
Subdivision Villas At Charleston Park
MLS Listing ID 22001977
Sold Date 02/28/22
Bedrooms 3
Full Baths 2
Year Built 2017
Property Sub-Type Single Family Attached
Property Description
This pristine one-level living home is truly one of a kind in the entire Charleston Tri-county area! It has every finish and feature you were hoping to find including an open floor plan, high ceilings, wood look water resistant flooring (no carpet), heavy moldings, ceramic tile bathrooms, gorgeous upgraded cabinets, granite kitchen counter, high end stainless appliances, drop lighting, gas fireplace, sunroom or study, oversized two-car garage, workshop, ceiling fans, and plenty of storage. There is a covered entrance that opens to a welcoming foyer leading to the beautiful open living/dining/kitchen. The kitchen is as fine as many luxurious homes with raised panel cabinets, crown molding, stainless appliances, gas cooking, tile backsplash, Bosch dishwasher, granite counter......tile flooring. recessed and drop lighting and undercounter lighting. There are two sets of French doors that open to the spacious sunroom or 3rd. bedroom that can also serve as an office. The generous special tinted windows offer plenty of light as well as custom heavy wood plantation shutters. The large garage has a second refrigerator, commercial hot water heater, workshop area, shelving and extra cabinets. The exterior has low maintenance cement plank siding and stone. There is a club house with meeting room, workout center, and pool within walking distance.
Location
State SC
County Dorchester
Area 61 - N. Chas/Summerville/Ladson-Dor
Rooms
Primary Bedroom Level Lower
Master Bedroom Lower Ceiling Fan(s), Walk-In Closet(s)
Interior
Interior Features Ceiling - Cathedral/Vaulted, Ceiling - Smooth, High Ceilings, Walk-In Closet(s), Entrance Foyer, Great, Living/Dining Combo, Office, Pantry, Study
Cooling Central Air
Flooring Ceramic Tile
Fireplaces Number 1
Fireplaces Type Gas Connection, Great Room, One
Window Features Some Storm Wnd/Doors, Window Treatments
Laundry Laundry Room
Exterior
Exterior Feature Lawn Irrigation, Stoop
Parking Features 2 Car Garage, Attached
Garage Spaces 2.0
Roof Type Architectural
Accessibility Handicapped Equipped
Handicap Access Handicapped Equipped
Total Parking Spaces 2
Building
Lot Description Level
Story 1
Foundation Slab
Sewer Public Sewer
Water Private
Level or Stories One
Structure Type Cement Plank, Stone Veneer
New Construction No
Schools
Elementary Schools Fort Dorchester
Middle Schools River Oaks
High Schools Ft. Dorchester
Others
Acceptable Financing Cash, Conventional
Listing Terms Cash, Conventional
Financing Cash, Conventional
Read Less Info
Want to know what your home might be worth? Contact us for a FREE valuation!

Our team is ready to help you sell your home for the highest possible price ASAP






