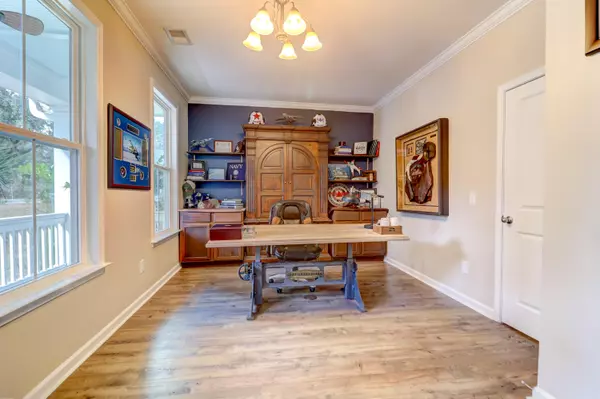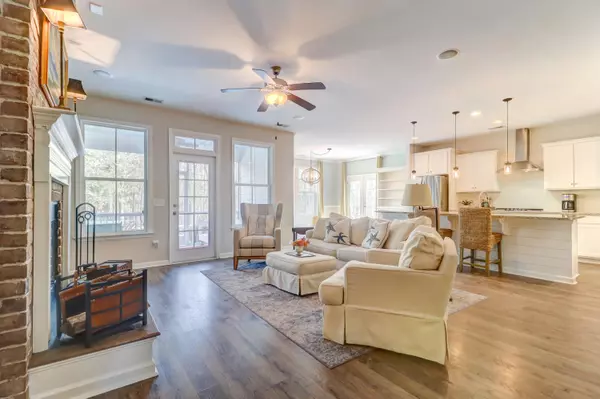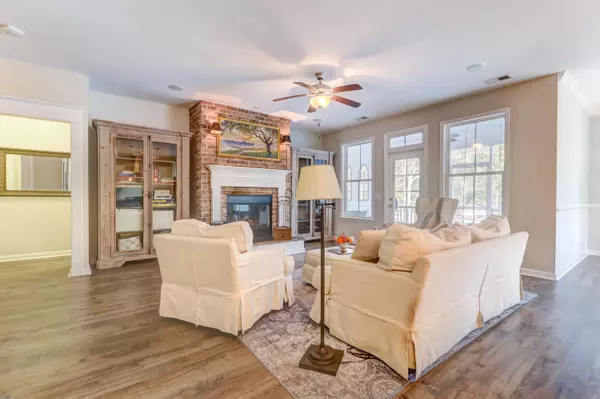Bought with Carolina One Real Estate
$835,000
$815,000
2.5%For more information regarding the value of a property, please contact us for a free consultation.
4 Beds
3.5 Baths
2,850 SqFt
SOLD DATE : 03/10/2022
Key Details
Sold Price $835,000
Property Type Single Family Home
Sub Type Single Family Detached
Listing Status Sold
Purchase Type For Sale
Square Footage 2,850 sqft
Price per Sqft $292
Subdivision Waterloo Estates
MLS Listing ID 22003031
Sold Date 03/10/22
Bedrooms 4
Full Baths 3
Half Baths 1
Year Built 2017
Lot Size 0.790 Acres
Acres 0.79
Property Description
This modern farmhouse style home is situated in Johns Island's premier gated community, Waterloo Estates. This property is a true oasis nestled on almost an acre lot among the grandest of mature live oaks. Its floor plan and amenities take livability to the next level. The gracious foyer gives you a direct eye shot to the expansive yard and chic saltwater pool. The open floor plan boasts a high end kitchen and eating area that spills into a lovely family room with a stunning exposed brick fireplace. The first floor has a fantastic office with a view as well as a fun pocket office/bonus space that is neatly concealed by a cool sliding barn door in the central hallway. Two bedrooms are also located on this floor--one a primary bedroom in the rear of the house that contains a generousbathroom with a shower, tub, and double vanities. Another bedroom and full bathroom is also located downstairs and is cloistered away near the front of the house. Off the kitchen is a functional well designed laundry room as well as a pristine powder room with gorgeous exposed wood paneling.
Two additional generously sized bedrooms are on the second floor and have access to a large bathroom with a tub shower. There's a bonus space upstairs that's perfect for another tv room, playroom, etc. The house has fantastic storage space: closets abound throughout and there is an attached two car garage as well.
It is hard to believe this peaceful, tranquil setting is only minutes from downtown Charleston, Kiawah and Seabrook Island, making this unique location and incredible home one that truly affords its owner the best of both worlds.
Location
State SC
County Charleston
Area 23 - Johns Island
Rooms
Primary Bedroom Level Lower
Master Bedroom Lower Ceiling Fan(s), Garden Tub/Shower, Walk-In Closet(s)
Interior
Interior Features Ceiling - Smooth, High Ceilings, Garden Tub/Shower, Kitchen Island, Walk-In Closet(s), Ceiling Fan(s), Eat-in Kitchen, Family, Entrance Foyer, Loft, Office, Pantry, Study, Utility
Heating Natural Gas
Cooling Central Air
Flooring Ceramic Tile, Vinyl, Wood
Fireplaces Type Family Room
Laundry Dryer Connection, Laundry Room
Exterior
Garage Spaces 2.0
Fence Vinyl
Pool In Ground
Community Features Gated, Trash
Utilities Available John IS Water Co
Roof Type Architectural
Porch Front Porch, Screened
Total Parking Spaces 2
Private Pool true
Building
Lot Description .5 - 1 Acre, Wetlands, Wooded
Story 2
Foundation Raised Slab
Sewer Septic Tank
Water Public
Architectural Style Traditional
Level or Stories Two
New Construction No
Schools
Elementary Schools Angel Oak
Middle Schools Haut Gap
High Schools St. Johns
Others
Financing Any
Read Less Info
Want to know what your home might be worth? Contact us for a FREE valuation!

Our team is ready to help you sell your home for the highest possible price ASAP






