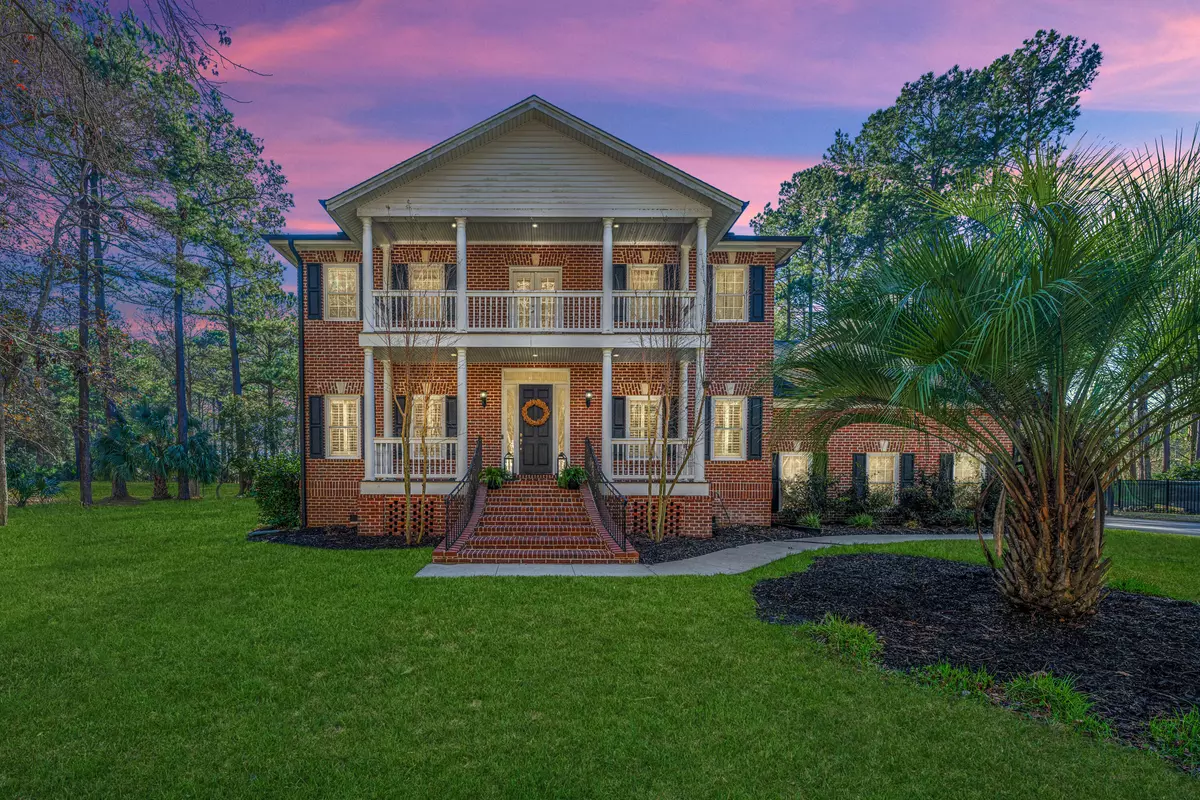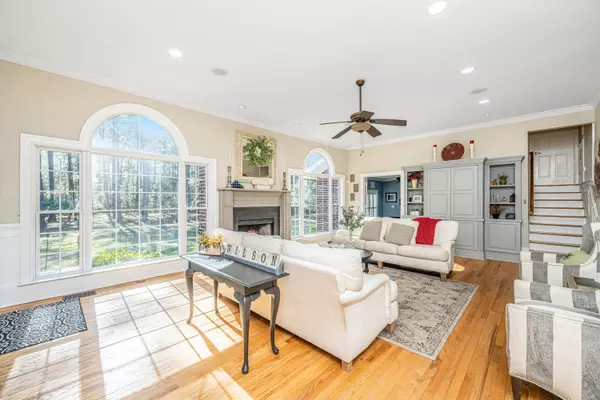Bought with Carroll Realty
$1,200,000
$1,200,000
For more information regarding the value of a property, please contact us for a free consultation.
4 Beds
3.5 Baths
4,096 SqFt
SOLD DATE : 03/04/2022
Key Details
Sold Price $1,200,000
Property Type Single Family Home
Sub Type Single Family Detached
Listing Status Sold
Purchase Type For Sale
Square Footage 4,096 sqft
Price per Sqft $292
Subdivision Dunes West
MLS Listing ID 22001366
Sold Date 03/04/22
Bedrooms 4
Full Baths 3
Half Baths 1
HOA Y/N No
Year Built 1997
Lot Size 1.700 Acres
Acres 1.7
Property Sub-Type Single Family Detached
Property Description
This gorgeous brick colonial home is nestled on a beautiful 1.7 acre lot with a wonderful view of an Arthur Hills golf course set back in the distance. This property gives you even more privacy then you can ever imagine & plenty of room to build a pool! As you enter the home you are greeted by a 2 story foyer, a private office to the right & an oversized dining room to the left. Hardwood floors take you throughout the entire house and into the kitchen w/ wine cooler. Oversized windows open up your family room overlooking the trees & your backyard. Step down off of the family room into a room that can be used as a sunroom or an additional kids area. There are 2 sets of stairs, one that takes you to a large size bedroom w/a private bath & the other that takes you to the main second floorThe second floor has a wide hallway entering into the secondary bedrooms with a private porch overlooking the backyard. This home is a gem with a new roof in 2008, two new HVAC units in 2021, a brand new kitchen (including new cabinets) in 2012, crawl space encapsulated with french drain system in 2013, and a new hot water heater in 2014. Dunes West is a gated community with a clubhouse, 3 swimming pools, tennis courts, fitness facility, crabbing dock, boat storage, and boat launch. OWNER IS IN THE PROCESS OF REPLACING THREE SECTIONS OF THE DRIVEWAY DUE TO WEATHER DAMAGE.
Location
State SC
County Charleston
Area 41 - Mt Pleasant N Of Iop Connector
Rooms
Primary Bedroom Level Upper
Master Bedroom Upper Ceiling Fan(s), Garden Tub/Shower, Multiple Closets, Walk-In Closet(s)
Interior
Interior Features Ceiling - Cathedral/Vaulted, Ceiling - Smooth, High Ceilings, Kitchen Island, Ceiling Fan(s), Bonus, Eat-in Kitchen, Family, Entrance Foyer, Frog Attached, Game, Office, Other, Pantry, Separate Dining, Study, Sun, Utility
Heating Heat Pump
Cooling Central Air
Flooring Ceramic Tile, Wood
Fireplaces Number 1
Fireplaces Type Family Room, One
Laundry Dryer Connection, Washer Hookup, Laundry Room
Exterior
Parking Features 2 Car Garage
Garage Spaces 2.0
Community Features Boat Ramp, Clubhouse, Club Membership Available, Fitness Center, Gated, Golf Membership Available, Pool, RV/Boat Storage, Security, Tennis Court(s), Trash, Walk/Jog Trails
Utilities Available Dominion Energy
Roof Type Asphalt
Porch Patio, Porch - Full Front
Total Parking Spaces 2
Building
Lot Description 1 - 2 Acres, On Golf Course
Story 2
Foundation Crawl Space
Sewer Public Sewer
Water Public
Architectural Style Colonial
Level or Stories Two
Structure Type Brick Veneer
New Construction No
Schools
Elementary Schools Charles Pinckney Elementary
Middle Schools Cario
High Schools Wando
Others
Acceptable Financing Any
Listing Terms Any
Financing Any
Read Less Info
Want to know what your home might be worth? Contact us for a FREE valuation!

Our team is ready to help you sell your home for the highest possible price ASAP
Get More Information







