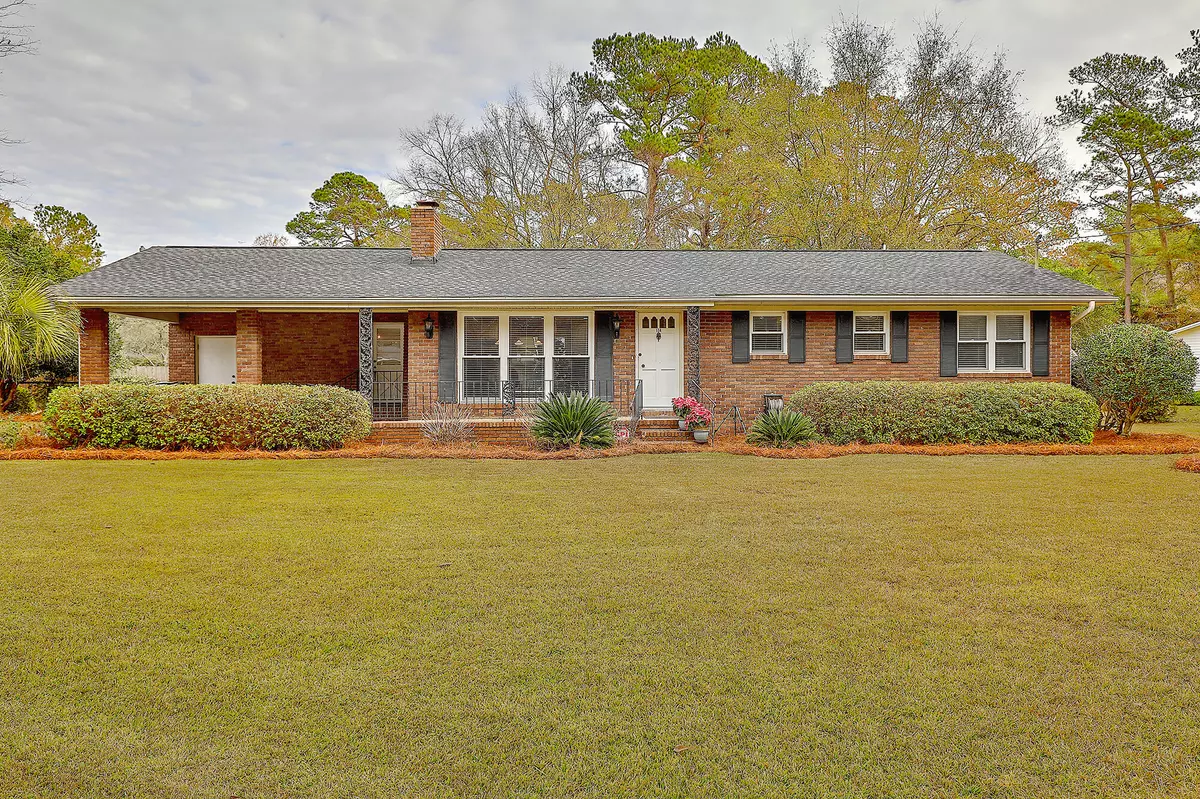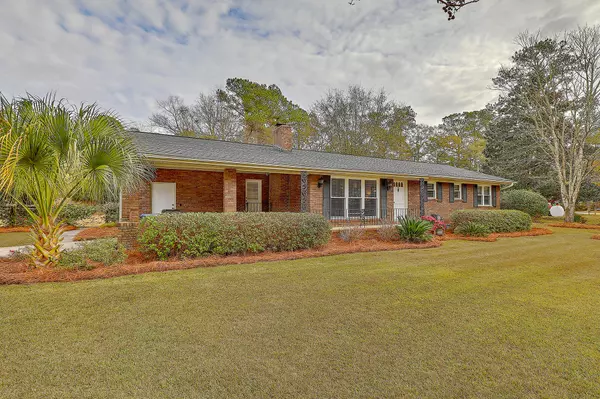Bought with Azure Coast
$376,000
$399,000
5.8%For more information regarding the value of a property, please contact us for a free consultation.
2 Beds
2.5 Baths
1,595 SqFt
SOLD DATE : 03/16/2022
Key Details
Sold Price $376,000
Property Type Single Family Home
Sub Type Single Family Detached
Listing Status Sold
Purchase Type For Sale
Square Footage 1,595 sqft
Price per Sqft $235
Subdivision Sheppards Park
MLS Listing ID 21032836
Sold Date 03/16/22
Bedrooms 2
Full Baths 2
Half Baths 1
Year Built 1963
Lot Size 0.570 Acres
Acres 0.57
Property Description
Get ready to be impressed by this one-story brick ranch home that is situated on a corner lot! Charm abounds every aspect of this home. Upon entry, you will notice the gleaming hardwood floors of the living room, kitchen, and dining room. The open floor plan is ideal for family, retirees, or a single person who likes to host. The kitchen is a stunner with Cambria quartz countertops, an island with butcher block countertop, farmhouse sink, gas stove/oven, and beautiful light fixtures. Right off from the living area, walk out the back door onto the spacious, covered screen porch that overlooks a large, private backyard. Perfect for entertaining groups or enjoying quiet time for yourself.Take a walk down the hall to the other rooms. The master bedroom presents well with more gleaming hardwood floors, a spacious master closet, and a bathroom that has tile floors, tile shower, and a long, dual vanity with granite countertops. You will find the second, decent-sized bedroom at the end of the hall. There is a third room that is big enough to fit a bed and minimal furniture. It could also be used as an office or flex space.
Experience the best Summerville has to offer from the location of this home. Downtown Summerville, parks, and a golf community are within biking and golf cart distance!
Location
State SC
County Dorchester
Area 63 - Summerville/Ridgeville
Rooms
Master Bedroom Ceiling Fan(s), Walk-In Closet(s)
Interior
Interior Features Ceiling - Smooth, Kitchen Island, Walk-In Closet(s), Ceiling Fan(s), Family, Office, Separate Dining
Heating Heat Pump
Cooling Central Air
Flooring Ceramic Tile, Wood
Fireplaces Number 1
Fireplaces Type Family Room, Gas Log, One
Laundry Dryer Connection, Laundry Room
Exterior
Fence Privacy
Community Features Trash
Utilities Available Dominion Energy, Summerville CPW
Roof Type Architectural
Porch Patio, Screened
Total Parking Spaces 1
Building
Lot Description .5 - 1 Acre
Story 1
Foundation Crawl Space
Sewer Public Sewer
Water Public
Architectural Style Ranch
Level or Stories One
New Construction No
Schools
Elementary Schools Summerville
Middle Schools Alston
High Schools Summerville
Others
Financing Cash,Conventional,FHA,USDA Loan,VA Loan
Read Less Info
Want to know what your home might be worth? Contact us for a FREE valuation!

Our team is ready to help you sell your home for the highest possible price ASAP






