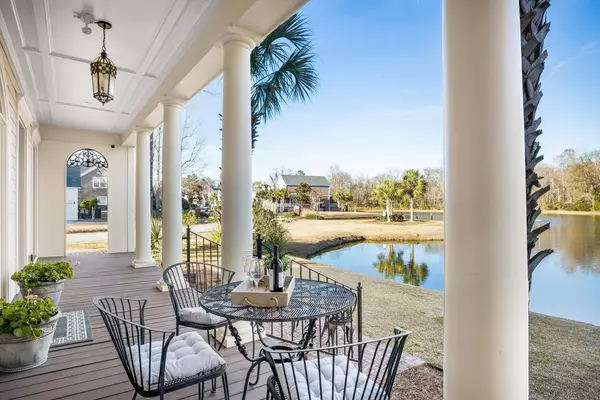Bought with Keller Williams Realty Charleston West Ashley
$875,000
$875,000
For more information regarding the value of a property, please contact us for a free consultation.
5 Beds
6.5 Baths
4,943 SqFt
SOLD DATE : 03/15/2022
Key Details
Sold Price $875,000
Property Type Single Family Home
Sub Type Single Family Detached
Listing Status Sold
Purchase Type For Sale
Square Footage 4,943 sqft
Price per Sqft $177
Subdivision Hunt Club
MLS Listing ID 22002082
Sold Date 03/15/22
Bedrooms 5
Full Baths 6
Half Baths 1
Year Built 2006
Lot Size 8,712 Sqft
Acres 0.2
Property Sub-Type Single Family Detached
Property Description
This beautiful, custom Lowcountry home reflects the easy elegance of living in the South, with an effortless flow between stunning indoor & outdoor spaces. Situated on a prime, private pond lot in the popular Hunt Club neighborhood, expansive double front piazzas create the perfect place to relax and take in the water & wildlife views. The serene setting feels more like a resort than a home so conveniently located in Charleston! The Living Room & Dining Room, on either side of the front entry, each have two sets of French doors which open onto the piazza. The Family Room boasts a combination gas/wood-burning fireplace with built-in shelving on either side. Off the Dining Room is the functional Kitchen with large center island, stainless appliances including gas cooktop,eat-in breakfast area, and outside access to the rear porch.
The first-floor Master Retreat has all water views, with French doors to access a private porch. The Master Ensuite Bath has dual sinks, jacuzzi tub, tiled shower, private water closet, & large walk-in closet.
Also on the first floor is a home office with large closet, one of two laundry rooms (both which have utility sinks), and a powder room.
Up a short flight of stairs to the first landing, just over the garage, is a huge Media Room with four sets of built-ins. Continuing up to the second floor is another Master Bedroom, as well as two additional Bedrooms, all which have ensuite private Full Baths. The Second Master and Bedroom #3 have French doors which open onto the upstairs piazza, accented with beautiful iron railing, with soaring views of the pond. This floor also includes the second Laundry Room and a Full Hallway Bath.
A separate staircase leads you up to the finished third floor. A huge living area plus Full Bath and storage closet could easily be used for another Guest Suite (Bedroom #5), man cave, or bonus room. A water line is pre-plumbed for a wet bar.
Other features include an attached oversized 2 car garage, new roof in 2021, new HVAC 2022 (the largest of the 3), irrigation, Brazilian cherry floors throughout first floor and stairs, 2x6 first floor construction, central vac, tankless water heaters, wrought iron railing inside and out, and 10 ft ceilings downstairs.
Hunt Club is conveniently located 30 minutes from downtown Charleston and close to an abundance of shopping and restaurants. Amenities include a neighborhood pool and playground.
Location
State SC
County Charleston
Area 12 - West Of The Ashley Outside I-526
Rooms
Primary Bedroom Level Lower, Upper
Master Bedroom Lower, Upper Dual Masters, Multiple Closets, Outside Access, Walk-In Closet(s)
Interior
Interior Features High Ceilings, Garden Tub/Shower, Kitchen Island, Walk-In Closet(s), Ceiling Fan(s), Central Vacuum, Bonus, Eat-in Kitchen, Formal Living, Entrance Foyer, Media, In-Law Floorplan, Office, Separate Dining, Utility
Heating Electric, Heat Pump
Cooling Central Air
Flooring Stone, Wood
Fireplaces Number 1
Fireplaces Type Gas Log, Living Room, One, Wood Burning
Laundry Dryer Connection, Laundry Room
Exterior
Exterior Feature Balcony, Lawn Irrigation
Parking Features 2 Car Garage, Attached
Garage Spaces 2.0
Community Features Park, Pool, Trash
Utilities Available Charleston Water Service, Dominion Energy
Waterfront Description Pond, Pond Site
Roof Type Architectural
Porch Front Porch, Porch - Full Front
Total Parking Spaces 2
Building
Lot Description 0 - .5 Acre, Level
Story 3
Foundation Crawl Space
Sewer Public Sewer
Water Public
Architectural Style Charleston Single, Traditional
Level or Stories 3 Stories
Structure Type Cement Plank
New Construction No
Schools
Elementary Schools Drayton Hall
Middle Schools C E Williams
High Schools West Ashley
Others
Acceptable Financing Cash, Conventional
Listing Terms Cash, Conventional
Financing Cash, Conventional
Read Less Info
Want to know what your home might be worth? Contact us for a FREE valuation!

Our team is ready to help you sell your home for the highest possible price ASAP






