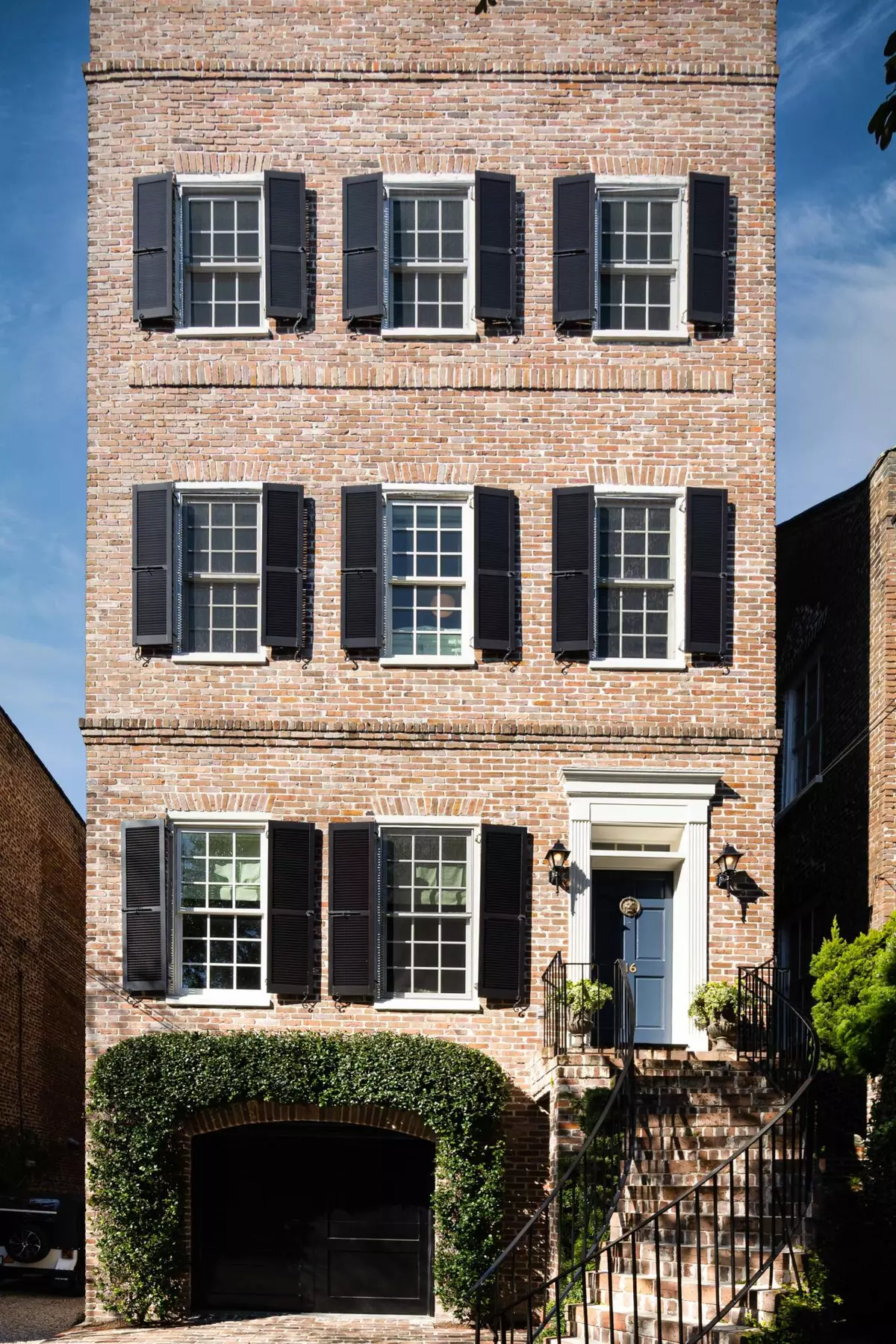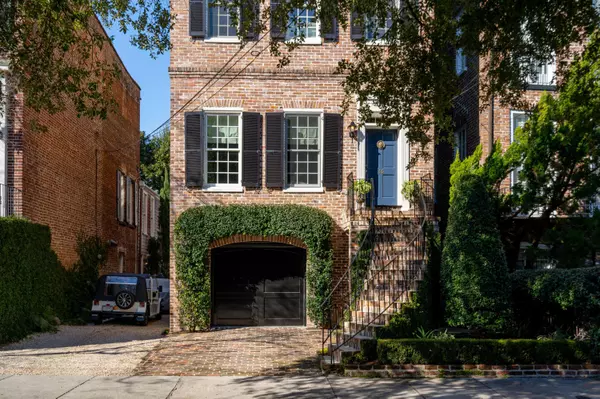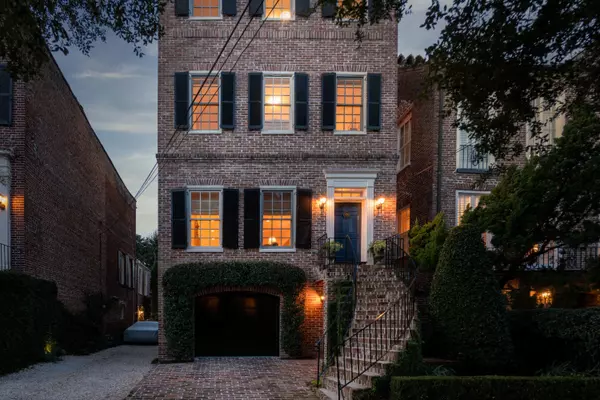Bought with Maison Real Estate
$3,100,000
$3,175,000
2.4%For more information regarding the value of a property, please contact us for a free consultation.
5 Beds
4.5 Baths
3,652 SqFt
SOLD DATE : 03/10/2022
Key Details
Sold Price $3,100,000
Property Type Single Family Home
Listing Status Sold
Purchase Type For Sale
Square Footage 3,652 sqft
Price per Sqft $848
Subdivision Ansonborough
MLS Listing ID 22001885
Sold Date 03/10/22
Bedrooms 5
Full Baths 4
Half Baths 1
Year Built 1992
Lot Size 3,049 Sqft
Acres 0.07
Property Description
Perfect for modern living, this property is an amazing oasis in the heart of downtown. This sophisticated brick home has large, elegant rooms with gorgeous heart pine floors, high ceilings, large windows, rare 2+ car garage, a pool, and two incredible roof-top decks with amazing views of the Holy City. The main living level is open and airy, with a gracious living and dining area that flows back into the kitchen with a cozy den, fireplace, built-in desk, powder bath, and french door opening onto a lovely covered porch that overlooks the pool and enchanting walled garden. There are 4 wood burning fireplaces in the home. The second floor features the master suite with fireplace, two walk-in closets, and large master bath with dual vanities. Also on the second floor are 2 more bedroomswhich share a jack & jill bathroom. The third floor has two large bedrooms, each with en-suite bathrooms. There are two private roof top decks, both with stunning views. The top roof deck has incredible 360 degree views of the city, with expansive views past Fort Sumter out to the Atlantic Ocean, Sullivan's Island, the Yorktown, the Ravenel Bridge, and all the rooftops and steeples in the city. The roof decks are perfect for entertaining, watching the sunset or sunrises, and are one of the highest vantage points in Ansonborough. The garden is charming, and surrounded by high walls for privacy. The dipping pool is perfect for cooling off on a hot day. The garage has room for 2+ cars (tandem), and there is a large room that has been used as an additional playroom/living room by the current owners. With double french and screen doors, it opens onto a small covered patio and out onto the brick pool deck. There is abundant storage on the ground level, plus one off-street parking space in the driveway. This home flows very well for entertaining, and is also a terrific family home. Light and bright, natural light pours in the large windows in every room. This home was built in 1992, but is historically inspired. In fact, this property was the site of James Hoban's home in the late 18th century, and his house remained on the site until the mid 20th century. Hoban was the architect of the White House, and contributed to many significant buildings in Charleston and Washington, DC. Conveniently located steps from the Gaillard Center, grocery store, local shops and salons, famed King Street shopping, award-winning restaurants, parks, and art galleries, this turn-key home is a true oasis in one of the best locations in historic Charleston.
Location
State SC
County Charleston
Area 51 - Peninsula Charleston Inside Of Crosstown
Rooms
Primary Bedroom Level Upper
Master Bedroom Upper Multiple Closets, Walk-In Closet(s)
Interior
Interior Features Ceiling - Smooth, High Ceilings, Walk-In Closet(s), Ceiling Fan(s), Eat-in Kitchen, Family, Living/Dining Combo, Other (Use Remarks)
Heating Forced Air
Cooling Central Air
Flooring Ceramic Tile, Wood
Fireplaces Type Bedroom, Den, Great Room, Living Room, Three +, Wood Burning
Exterior
Garage Spaces 2.0
Fence Brick, Privacy
Pool In Ground
Utilities Available Charleston Water Service, Dominion Energy
Porch Deck, Patio, Covered
Total Parking Spaces 2
Private Pool true
Building
Lot Description 0 - .5 Acre
Story 4
Foundation Slab
Sewer Public Sewer
Water Public
Architectural Style Charleston Single
Level or Stories 3 Stories, Other (Use Remarks)
New Construction No
Schools
Elementary Schools Memminger
Middle Schools Courtenay
High Schools Burke
Others
Financing Any
Read Less Info
Want to know what your home might be worth? Contact us for a FREE valuation!

Our team is ready to help you sell your home for the highest possible price ASAP
Get More Information







