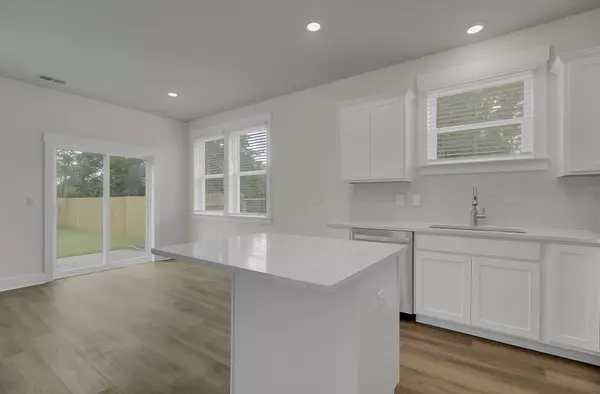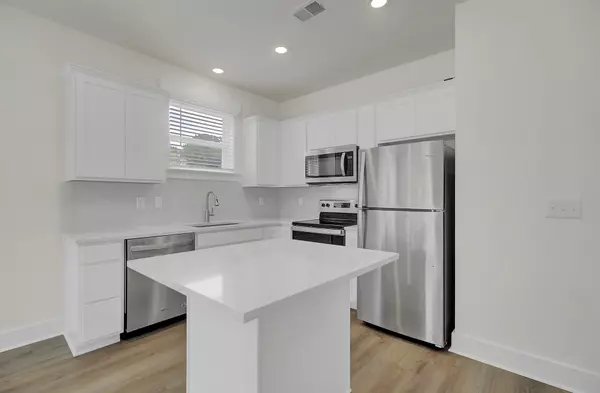Bought with Keller Williams Realty Charleston
$315,000
$305,000
3.3%For more information regarding the value of a property, please contact us for a free consultation.
3 Beds
2.5 Baths
1,400 SqFt
SOLD DATE : 09/23/2021
Key Details
Sold Price $315,000
Property Type Single Family Home
Sub Type Single Family Attached
Listing Status Sold
Purchase Type For Sale
Square Footage 1,400 sqft
Price per Sqft $225
Subdivision Ardmore
MLS Listing ID 21022826
Sold Date 09/23/21
Bedrooms 3
Full Baths 2
Half Baths 1
Year Built 2021
Lot Size 3,049 Sqft
Acres 0.07
Property Description
New construction Fee Simple TownHome in West Ashley with NO HOA and NO Flood Insurance required! Huge fenced in yard for your pup that condos do not offer, one car garage (hard to find in Charleston), and minutes from DT, Avondale and 526. What does Fee Simple mean? It means you pay NO Condo/HOA fees, you own the land, and you maintain your home as if it was a detached home. With high-grade exterior siding and a 30 year roof you should have very little maintenance other than pressure washing once a year, if you desire. Almost every townhome and condo in Charleston has high HOA fees, these have none! With 9 ft ceilings upstairs and down, an open concept plan with luxury vinyl plank flooring throughout, large living area, fully equipped kitchens with quartz countertops, tile backsplash,kitchen island, and stainless steel appliances. Off the kitchen is a great back patio perfect for grilling and entertaining while overlooking your large yard, completely fenced in for ultimate privacy. Upstairs has a big master suite with tons of natural light, a massive walk-in closet with barn style sliding door, double vanities, and large shower--It must be seen to be believed! Upstairs also boasts two additional well-sized bedrooms, a full bath, and laundry closet. Walking distance to restaurants, shops, and grocery stores and a short drive to Downtown Charleston, Folly Beach, and Charleston International Airport. Townhomes covered by builders 2-10 warranty given at closing. Do not miss your chance to live in the midst of it all with no HOA! Listing Agents are the owners.
Location
State SC
County Charleston
Area 11 - West Of The Ashley Inside I-526
Rooms
Primary Bedroom Level Upper
Master Bedroom Upper Ceiling Fan(s), Walk-In Closet(s)
Interior
Interior Features Ceiling - Smooth, High Ceilings, Kitchen Island, Walk-In Closet(s), Ceiling Fan(s), Eat-in Kitchen, Living/Dining Combo, Pantry
Heating Heat Pump
Cooling Central Air
Flooring Ceramic Tile
Laundry Dryer Connection, Laundry Room
Exterior
Garage Spaces 1.0
Fence Fence - Wooden Enclosed
Community Features Trash, Walk/Jog Trails
Utilities Available Charleston Water Service, Dominion Energy
Roof Type Architectural
Porch Patio, Front Porch
Total Parking Spaces 1
Building
Lot Description Level
Story 2
Foundation Slab
Sewer Public Sewer
Water Public
Level or Stories Two
New Construction Yes
Schools
Elementary Schools Stono Park
Middle Schools C E Williams
High Schools West Ashley
Others
Financing Any, Conventional, FHA, VA Loan
Special Listing Condition 10 Yr Warranty
Read Less Info
Want to know what your home might be worth? Contact us for a FREE valuation!

Our team is ready to help you sell your home for the highest possible price ASAP






