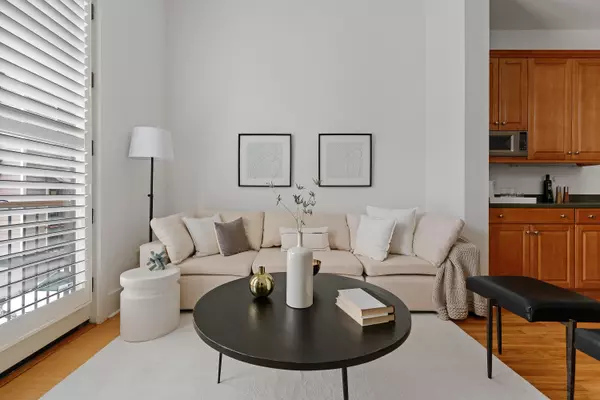Bought with Carolina Elite Real Estate
$765,000
$765,000
For more information regarding the value of a property, please contact us for a free consultation.
4 Beds
4 Baths
1,600 SqFt
SOLD DATE : 03/11/2022
Key Details
Sold Price $765,000
Property Type Single Family Home
Sub Type Single Family Detached
Listing Status Sold
Purchase Type For Sale
Square Footage 1,600 sqft
Price per Sqft $478
Subdivision Radcliffeborough
MLS Listing ID 21032657
Sold Date 03/11/22
Bedrooms 4
Full Baths 4
Year Built 2005
Property Description
Welcome home to this move-in-ready 4 bedroom, 4 bathroom Charleston-style home in downtown Charleston, just two blocks from the famous King Street. This home includes refinished hardwood flooring throughout the main living areas, and ceramic tile in all the bathrooms. The kitchen is equipped with all stainless steel appliances, a breakfast bar in the work island, and a dining area, perfect for the whole family to gather around. Each bedroom includes access to its own bathroom, plenty of closet space, and easy access to the shared common/living areas. This home has the option to be rented as 4 separate room rentals, or as one household, with rental potential up to $4800/month, and separate mini-split air conditioners in each room and central air ducts/system for the options based on newowners' intentions for the property. 3 spaces allotted for parking, along with an oversized two car garage attached with a spiral staircase leading into the main level. Perfectly situated near all of Charleston's famous dining, shopping, golf, and entertainment attractions, and just a short walk to College of Charleston, MUSC, and the surrounding schools and hospitals. Whether you are looking for your forever home, a second home, or your next investment, you won't want to miss this. Schedule your showing today!
Location
State SC
County Charleston
Area 51 - Peninsula Charleston Inside Of Crosstown
Rooms
Primary Bedroom Level Upper
Master Bedroom Upper Ceiling Fan(s), Walk-In Closet(s)
Interior
Interior Features High Ceilings, Kitchen Island, Walk-In Closet(s), Bonus, Eat-in Kitchen, Family, Formal Living, Entrance Foyer, Great, Living/Dining Combo, Office, Study
Heating Electric, Heat Pump
Cooling Central Air, Other
Flooring Ceramic Tile, Wood
Exterior
Garage Spaces 2.0
Community Features Trash
Utilities Available Charleston Water Service, Dominion Energy
Roof Type Metal
Total Parking Spaces 2
Building
Story 3
Foundation Raised, Slab
Sewer Public Sewer
Water Public
Architectural Style Charleston Single, Contemporary
Level or Stories 3 Stories
New Construction No
Schools
Elementary Schools Memminger
Middle Schools Simmons Pinckney
High Schools Burke
Others
Financing Cash,Conventional
Read Less Info
Want to know what your home might be worth? Contact us for a FREE valuation!

Our team is ready to help you sell your home for the highest possible price ASAP






