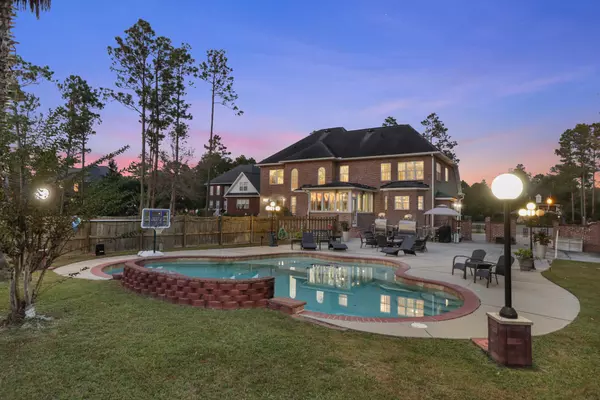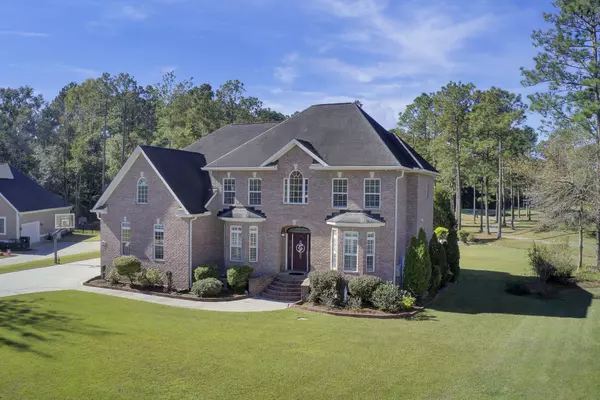Bought with RE/MAX Cornerstone Realty
$750,000
$759,900
1.3%For more information regarding the value of a property, please contact us for a free consultation.
5 Beds
4.5 Baths
3,815 SqFt
SOLD DATE : 01/06/2022
Key Details
Sold Price $750,000
Property Type Single Family Home
Sub Type Single Family Detached
Listing Status Sold
Purchase Type For Sale
Square Footage 3,815 sqft
Price per Sqft $196
Subdivision Pine Forest Country Club
MLS Listing ID 21029455
Sold Date 01/06/22
Bedrooms 5
Full Baths 4
Half Baths 1
Year Built 2004
Lot Size 0.750 Acres
Acres 0.75
Property Description
Welcome home. This fully custom built, all brick home located in Pine Forest Country Club is absolutely one of a kind. The home is situated on one of the best home-sites in the community, on over .75 acres overlooking the 6th green and 7th tee box. The inground custom pool was featured in several magazines for being one of the first truly custom pools, with waterfalls, bubbler, swim deck and custom decor tiles on the pool floor. The home has an exterior half bath for your guest if enjoying the outdoor amenities. Upon entry the home has 22 ft ceilings overlooking the ''cat-walk hallway'' that looks down to the foyer and the great room. Dual staircases with hardwood threads to boot. All custom lighting throughout including the special ordered chandler in the foyer. The home has surround soubuilt in, throughout the entire downstairs, exterior by the pool and the owner's suite. On the first floor you will find a private office, a private dinning room, a WINE bar, a downstairs bedroom with full bathroom an oversized great room and the custom kitchen. The kitchen has under and over cabinet lighting, built on site custom cabinets, and granite counter tops which were selected by slab at an exclusive stone manufacture. The gas cook top has a pop-up hood to keep the kitchen looking sleek. There is a microwave above the oven to maximize space. There is also a full wet bar room, that can be used for a bar, a baking station or a chef's prep area. The sunroom is wrapped in windows from ceiling to mid-way to enjoy the most predominate views of the back yard and golf course. (This sunroom has HVAC and Heat) Going up stairs you will find all hardwood throughout, except the guest bedroom. The guest bedroom includes a full bath for your guest. The owner's suite has double doors that boast a massive sleeping are in addition to a full-sized sitting area, with a double gas fireplace that heats both the sitting area and owner's bath. The owner's bath has an oversized tub that can hold one of 7ft. The custom owner's bath also has limestone tile and counter tops also equipped with on site build cabinets. The shower is fully tiled with dual shower faucets. The owner's closet is the size of a traditional room in today's new construction. The closet also houses the full laundry room and an additional storage closet. Across the "cat-walk" is two additional bedrooms with a jack and jill style bath, with private commode and tub/shower combo. Again, all custom-built cabinets and a unique "cologne" built in wall cabinet. The attic space is standing height and can easily be converted to a theater space. The two-car garage is also high enough to add an additional loft space for additional storage, or an area to relax. The home has architectural shingles, tankless water heater and recently new HVAC for both levels. The home is equipped with a FULL WHOLE HOME GENERATOR as well, that runs off the natural gas supply, so if there is a power outage your daily activities are not disrupted. This home is 110% custom and there is not one other home like it. Make this custom home yours today.
Location
State SC
County Dorchester
Area 63 - Summerville/Ridgeville
Region None
City Region None
Rooms
Primary Bedroom Level Upper
Master Bedroom Upper Ceiling Fan(s), Garden Tub/Shower, Walk-In Closet(s)
Interior
Interior Features Ceiling - Cathedral/Vaulted, Ceiling - Smooth, High Ceilings, Garden Tub/Shower, Kitchen Island, Walk-In Closet(s), Wet Bar, Ceiling Fan(s), Bonus, Eat-in Kitchen, Family, Formal Living, Entrance Foyer, Great, In-Law Floorplan, Office, Pantry, Separate Dining, Study, Sun
Heating Forced Air, Heat Pump, Natural Gas
Cooling Attic Fan, Central Air
Flooring Ceramic Tile, Marble, Slate, Wood
Fireplaces Number 2
Fireplaces Type Bedroom, Gas Connection, Great Room, Two
Laundry Dryer Connection, Laundry Room
Exterior
Exterior Feature Lawn Irrigation, Lighting
Garage Spaces 2.0
Fence Wrought Iron, Partial, Privacy, Fence - Wooden Enclosed
Pool In Ground
Community Features Clubhouse, Club Membership Available, Golf Course, Golf Membership Available, Park, Pool, Trash, Walk/Jog Trails
Utilities Available Dominion Energy, Dorchester Cnty Water and Sewer Dept, Dorchester Cnty Water Auth
Roof Type Architectural
Porch Patio, Front Porch, Porch - Full Front
Total Parking Spaces 2
Private Pool true
Building
Lot Description .5 - 1 Acre, Cul-De-Sac, On Golf Course, Wooded
Story 2
Foundation Crawl Space
Sewer Public Sewer
Water Public
Architectural Style Traditional
Level or Stories Two
New Construction No
Schools
Elementary Schools William Reeves Jr
Middle Schools Dubose
High Schools Summerville
Others
Financing Cash, Conventional, 1031 Exchange, VA Loan
Read Less Info
Want to know what your home might be worth? Contact us for a FREE valuation!

Our team is ready to help you sell your home for the highest possible price ASAP






