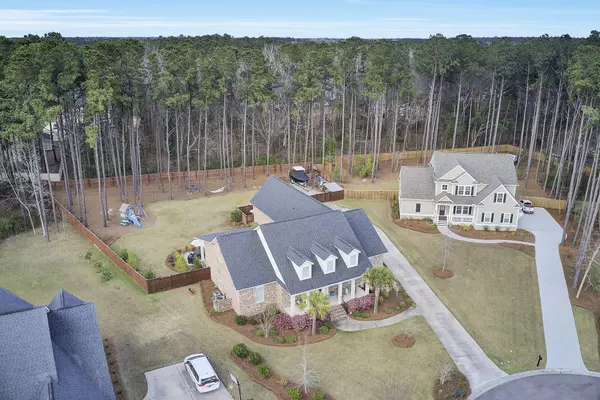Bought with RE/MAX FullSail
$700,000
$700,000
For more information regarding the value of a property, please contact us for a free consultation.
4 Beds
3.5 Baths
3,670 SqFt
SOLD DATE : 04/22/2021
Key Details
Sold Price $700,000
Property Type Single Family Home
Sub Type Single Family Detached
Listing Status Sold
Purchase Type For Sale
Square Footage 3,670 sqft
Price per Sqft $190
Subdivision Summit
MLS Listing ID 21007286
Sold Date 04/22/21
Bedrooms 4
Full Baths 3
Half Baths 1
Year Built 2015
Lot Size 0.750 Acres
Acres 0.75
Property Description
WELCOME TO YOUR DREAM HOME! Located just minutes from the center of Historic Summerville, this charming brick traditional features everything you could want for comfortable living. Situated on a large lot, the grounds feature custom landscaping, a six zone irrigation system, fully enclosed backyard with privacy fence, double gates with ample hard surface pad for multiple boats/RV parking, outdoor covered storage for lawn equipment, large paved driveway, attached three car garage, and plenty of room for a pool. The exterior is perfect for entertaining with the back porch set up with a grilling area, fire pit, paved patio with multiple seating/dining areas, and hookup for an outdoor TV. Entering the home through the large front porch, you're greeted with an elegant foyer which opens onto a central hallway running to the rear of the home and into a large formal dining room. Immediately you will notice the attention to detail with the gorgeous wood floors, high smooth ceilings, custom case openings, four piece crown molding, chair rail, and wainscoting. At the end of the central hallway you enter into an open-concept family room and kitchen area. The family room features a cozy fireplace, built-in bookcases, recessed lighting, and french doors accessing the backyard. The kitchen island, with room for seating, opens into a chef's dream featuring a separate breakfast nook, ample cabinet space, undermount sink, granite countertops, pendant, recessed lighting, and full under cabinet lighting, stainless appliances with gas range with vented chef's range hood, and plenty of counter space for cooking family meals or entertaining. The large master bedroom is located downstairs with walk-in closet, ensuite bathroom featuring double vanities, and an enormous walk-in tile shower. There are two additional bedrooms on this level, both good-sized, which share a full bathroom. The large laundry/utility room features cabinets for storage, as well as a large soaking sink. Upstairs, there is a fourth bedroom with its own full bathroom and an additional 970 sq ft of unfinished storage space that was built with full height ceilings with electrical infrastructure installed and HVAC sized appropriately for potential future expansion. Across the upstairs hallway is the 860 sq ft FROG which currently serves as a playroom but could easily be a fifth bedroom as it meets egress requirements for upstairs bedrooms. This custom home was stick built out of dimensional lumber, no trusses. Home features full hardwood on the first level, with the exception of the tile in the laundry and bathrooms. If you're looking for an executive home in a well-established community with plenty of storage, entertaining options, close to restaurants, shops, and cultural opportunities, AND in the highly sought after Dorchester II School District, then look no further. This home will not last, book a showing today!
Location
State SC
County Dorchester
Area 63 - Summerville/Ridgeville
Region None
City Region None
Rooms
Primary Bedroom Level Lower
Master Bedroom Lower Ceiling Fan(s), Walk-In Closet(s)
Interior
Interior Features Ceiling - Smooth, High Ceilings, Kitchen Island, Walk-In Closet(s), Ceiling Fan(s), Bonus, Eat-in Kitchen, Family, Frog Attached, Pantry, Separate Dining
Heating Heat Pump
Cooling Central Air
Flooring Ceramic Tile, Wood
Fireplaces Number 1
Fireplaces Type Family Room, One
Laundry Dryer Connection, Laundry Room
Exterior
Exterior Feature Lawn Irrigation
Garage Spaces 3.0
Fence Privacy
Community Features Trash
Utilities Available Dominion Energy, Summerville CPW
Roof Type Architectural
Porch Patio, Porch - Full Front
Total Parking Spaces 3
Building
Lot Description .5 - 1 Acre, Cul-De-Sac, Level, Wooded
Story 2
Foundation Crawl Space
Sewer Public Sewer
Water Public
Architectural Style Traditional
Level or Stories Two
New Construction No
Schools
Elementary Schools Alston Bailey
Middle Schools Alston
High Schools Summerville
Others
Financing Cash, Conventional
Read Less Info
Want to know what your home might be worth? Contact us for a FREE valuation!

Our team is ready to help you sell your home for the highest possible price ASAP






