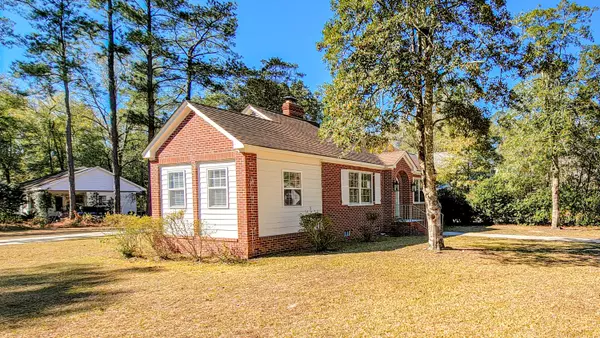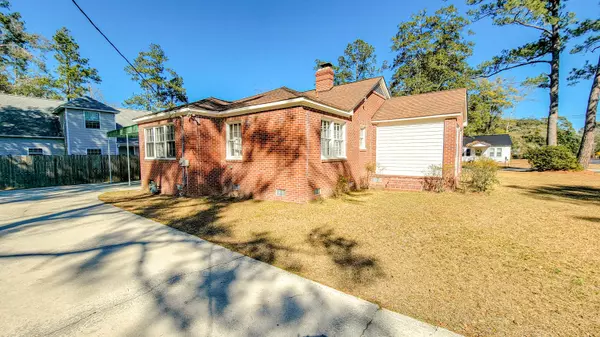Bought with JPAR Magnolia Group
$216,000
$229,000
5.7%For more information regarding the value of a property, please contact us for a free consultation.
2 Beds
1.5 Baths
1,533 SqFt
SOLD DATE : 03/11/2022
Key Details
Sold Price $216,000
Property Type Single Family Home
Sub Type Single Family Detached
Listing Status Sold
Purchase Type For Sale
Square Footage 1,533 sqft
Price per Sqft $140
Subdivision Varn
MLS Listing ID 22002405
Sold Date 03/11/22
Bedrooms 2
Full Baths 1
Half Baths 1
Year Built 1947
Lot Size 10,454 Sqft
Acres 0.24
Property Sub-Type Single Family Detached
Property Description
RENOVATIONS are complete and HOME Looks Great! 1533 sqft, 2 Bedrooms, 1.5 Bathrooms, Refinished Hardwood Floors, Black Pearl Polished Granite Counter Tops, New Carpet installed in the Bonus Room which can be used as a 3rd Bedroom, Office, Home School, Media Room, Den or a Craft Room you decide. New Vinyl installed in the Laundry Room and both Bathrooms, Kitchen Cabinets OVERLOAD, New Refrigerator, New Lightning, New Hardware. Living Room with Fireplace, Dining Room with Corner Built in Hutches!. Original Curved Arched Wooden Front Door has been refinished including the attached Louvered Door Completes this Homes New LOOK! Walking Distance to the Wildlife Sanctuary, Explore Downtown Walterboro's Gift Shops, Antiques & Fine Dinning. You need to Make Plans to Look at this Home Today!
Location
State SC
County Colleton
Area 82 - Cln - Colleton County
Region None
City Region None
Rooms
Master Bedroom Walk-In Closet(s)
Interior
Interior Features Ceiling - Smooth, Walk-In Closet(s), Ceiling Fan(s), Bonus, Eat-in Kitchen, Formal Living, Pantry, Separate Dining
Heating Natural Gas
Cooling Central Air
Flooring Vinyl, Wood
Fireplaces Number 1
Fireplaces Type Living Room, One
Window Features Window Treatments,Window Treatments - Some
Laundry Dryer Connection, Laundry Room
Exterior
Exterior Feature Stoop
Parking Features 1 Car Carport, Attached, Off Street
Fence Partial, Privacy
Community Features Trash, Walk/Jog Trails
Utilities Available Dominion Energy
Roof Type Asphalt
Porch Patio, Front Porch
Total Parking Spaces 1
Building
Lot Description 0 - .5 Acre, Level
Story 1
Foundation Crawl Space
Sewer Public Sewer, Septic Tank
Water Public
Architectural Style Cottage, Craftsman
Level or Stories One
Structure Type Brick,Wood Siding
New Construction No
Schools
Elementary Schools Forest Hills
Middle Schools Colleton
High Schools Colleton
Others
Acceptable Financing Cash, Conventional, FHA, USDA Loan, VA Loan
Listing Terms Cash, Conventional, FHA, USDA Loan, VA Loan
Financing Cash,Conventional,FHA,USDA Loan,VA Loan
Read Less Info
Want to know what your home might be worth? Contact us for a FREE valuation!

Our team is ready to help you sell your home for the highest possible price ASAP
Get More Information







