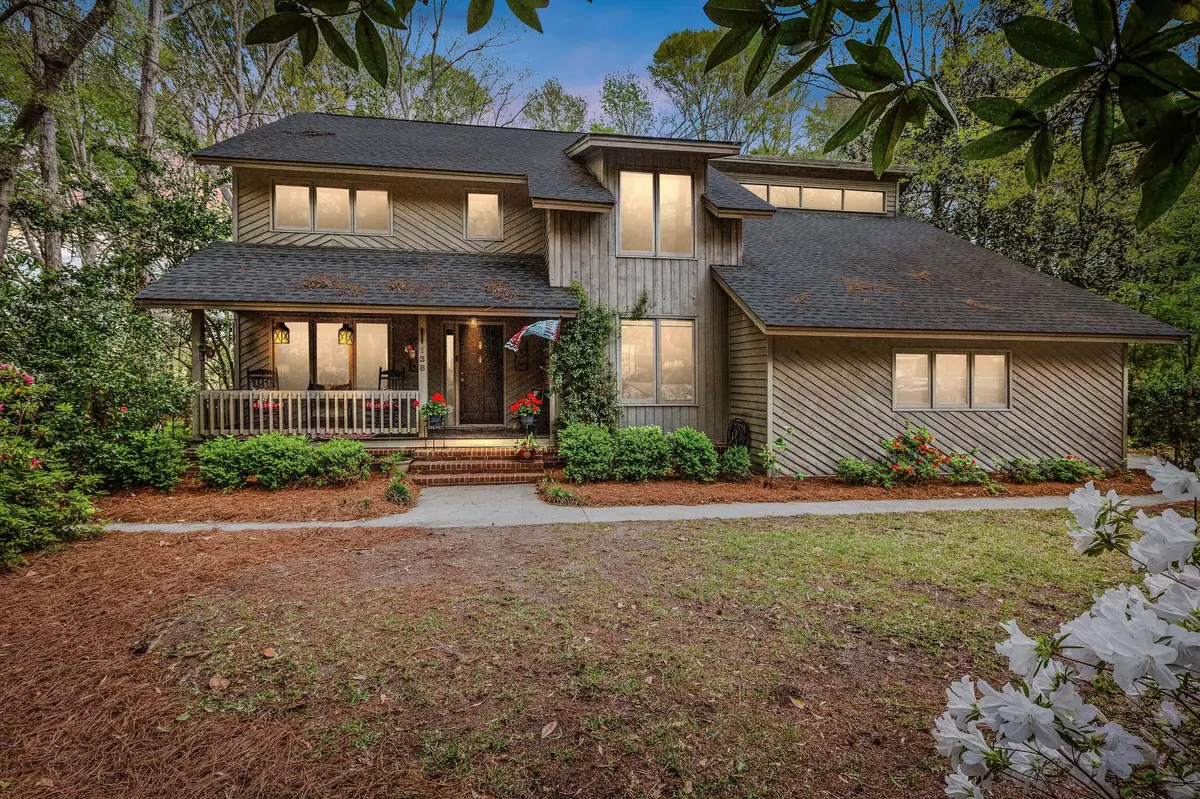Bought with Carolina One Real Estate
$400,000
$400,000
For more information regarding the value of a property, please contact us for a free consultation.
5 Beds
3 Baths
2,794 SqFt
SOLD DATE : 05/07/2021
Key Details
Sold Price $400,000
Property Type Single Family Home
Sub Type Single Family Detached
Listing Status Sold
Purchase Type For Sale
Square Footage 2,794 sqft
Price per Sqft $143
Subdivision Ashborough East
MLS Listing ID 21008602
Sold Date 05/07/21
Bedrooms 5
Full Baths 3
Year Built 1983
Lot Size 0.380 Acres
Acres 0.38
Property Description
Spring is here, FALL IN LOVE with the blooming azaleas that encompass this contemporary home. Live your HAPPILY EVER AFTER in the oversized sunroom overlooking the Ashborough East walk, hike and bike trail. ENJOY whipping up your favorite family recipes in the large kitchen with stainless steel appliances. HOST holiday celebrations in the great room as the natural light shines through the skylights from the vaulted ceiling. ENTERTAIN your guests and delight their tastebuds when serving them a drink from the wet bar. Leave the exercise to the neighborhood tennis courts and pool with the laundry room upstairs! INVITE your friends or in-laws to stay awhile as they make themselves at home in their own bedroom and full bath downstairs.Get your gardening gloves ready and channel your inner love of landscaping as this extra-large lot allows plenty of room for your outdoor imagination to blossom.
Location
State SC
County Dorchester
Area 62 - Summerville/Ladson/Ravenel To Hwy 165
Rooms
Primary Bedroom Level Upper
Master Bedroom Upper Ceiling Fan(s), Walk-In Closet(s)
Interior
Interior Features Ceiling - Cathedral/Vaulted, Kitchen Island, Walk-In Closet(s), Wet Bar, Ceiling Fan(s), Central Vacuum, Eat-in Kitchen, Family, Formal Living, Entrance Foyer, Great, In-Law Floorplan, Sun, Utility
Heating Forced Air
Cooling Central Air
Flooring Ceramic Tile, Laminate
Fireplaces Type Great Room
Laundry Dryer Connection, Laundry Room
Exterior
Garage Spaces 2.0
Community Features Clubhouse, Park, Pool, Tennis Court(s), Walk/Jog Trails
Utilities Available Dominion Energy, Summerville CPW
Roof Type Asphalt
Porch Covered
Total Parking Spaces 2
Building
Lot Description 0 - .5 Acre, Wooded
Story 2
Foundation Slab
Sewer Public Sewer
Water Public
Architectural Style Contemporary
Level or Stories Two
New Construction No
Schools
Elementary Schools Flowertown
Middle Schools Gregg
High Schools Ashley Ridge
Others
Financing Cash,Conventional,FHA
Read Less Info
Want to know what your home might be worth? Contact us for a FREE valuation!

Our team is ready to help you sell your home for the highest possible price ASAP






