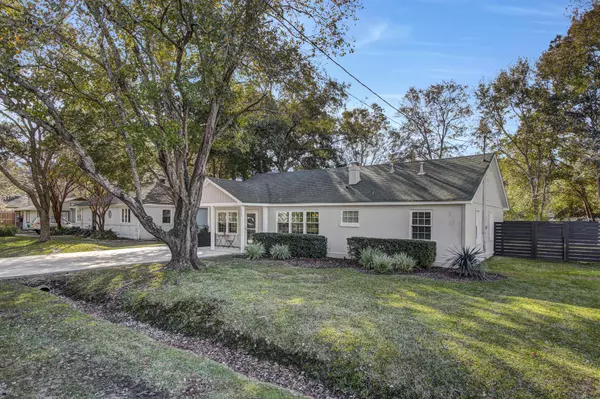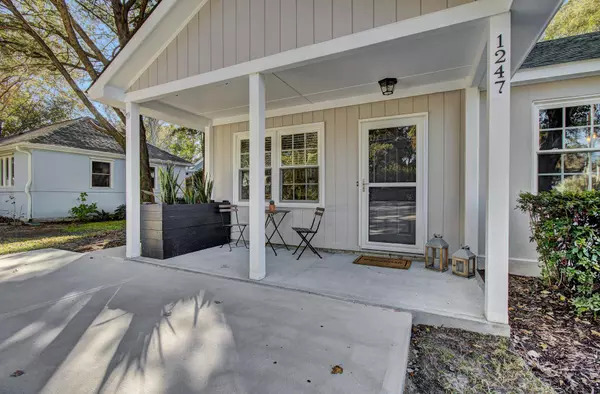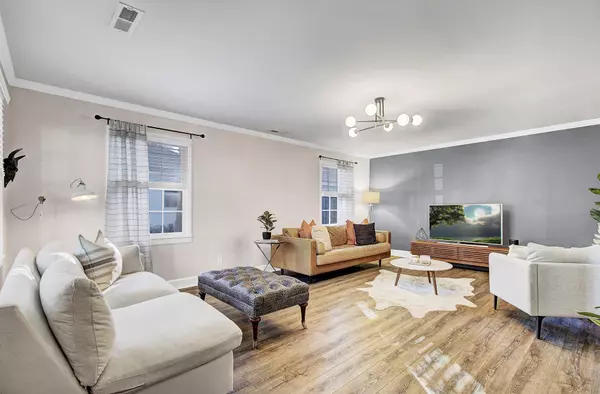Bought with The Cassina Group
$482,500
$475,000
1.6%For more information regarding the value of a property, please contact us for a free consultation.
3 Beds
2 Baths
1,700 SqFt
SOLD DATE : 02/05/2021
Key Details
Sold Price $482,500
Property Type Single Family Home
Sub Type Single Family Detached
Listing Status Sold
Purchase Type For Sale
Square Footage 1,700 sqft
Price per Sqft $283
Subdivision Parkwood Estates
MLS Listing ID 20032351
Sold Date 02/05/21
Bedrooms 3
Full Baths 2
Year Built 1950
Lot Size 9,147 Sqft
Acres 0.21
Property Description
Show for backup offers. Beautifully updated home centrally located in Parkwood Estates neighborhood of West Ashley. This fully remodeled home has an array of great features inside and out. Outside has a double-width brand new driveway for ample parking, a covered front porch to catch the afternoon breeze or enjoy morning coffee, and a freshly landscaped yard. Inside you are greeted with a large living area, separate dining room, and eat-in kitchen. Fully remodeled kitchen includes gas range, new cabinets, quartz countertops w/ under-mount sink, and large pantry. Off the kitchen includes a huge master bedroom with en suite spa like bathroom. Two generously sized secondary bedrooms share the other fully remodeled bathroom. No carpet inside, smooth ceilings, freshly painted interior, and home is clean as a whistle! Outside there is an enormous new deck that overlooks the large, custom built fenced in yard. This space is the perfect place for year-round entertaining. A detached one-car garage measuring 20x20 with 400 sq ft could easily be converted into an apartment, man cave, she shed, workshop, or more. The possibilities with this property are endless! No flood insurance required and NO HOA! Low monthly utilities and sheet with average cost can be found in the pictures. The neighborhood has access to the West Ashley Greenway, a nearly nine mile scenic trail for exercising. Home is within easy walking or biking distance to many area eateries and shops in the coveted artistic district known as Avondale, as well as being only 15 minutes to downtown, the airport, beaches, and shopping, this property will not last!
Location
State SC
County Charleston
Area 11 - West Of The Ashley Inside I-526
Region None
City Region None
Rooms
Primary Bedroom Level Lower
Master Bedroom Lower Ceiling Fan(s), Walk-In Closet(s)
Interior
Interior Features Ceiling - Smooth, Walk-In Closet(s), Ceiling Fan(s), Eat-in Kitchen, Formal Living, Pantry, Separate Dining, Utility
Heating Heat Pump
Cooling Central Air
Flooring Ceramic Tile, Laminate
Laundry Dryer Connection, Laundry Room
Exterior
Garage Spaces 1.0
Fence Fence - Metal Enclosed
Community Features Storage, Trash, Walk/Jog Trails
Roof Type Asphalt
Total Parking Spaces 1
Building
Lot Description Interior Lot, Level
Story 1
Foundation Slab
Sewer Public Sewer
Water Public
Architectural Style Ranch
Level or Stories One
New Construction No
Schools
Elementary Schools St. Andrews
Middle Schools West Ashley
High Schools West Ashley
Others
Financing Cash, Conventional
Read Less Info
Want to know what your home might be worth? Contact us for a FREE valuation!

Our team is ready to help you sell your home for the highest possible price ASAP






