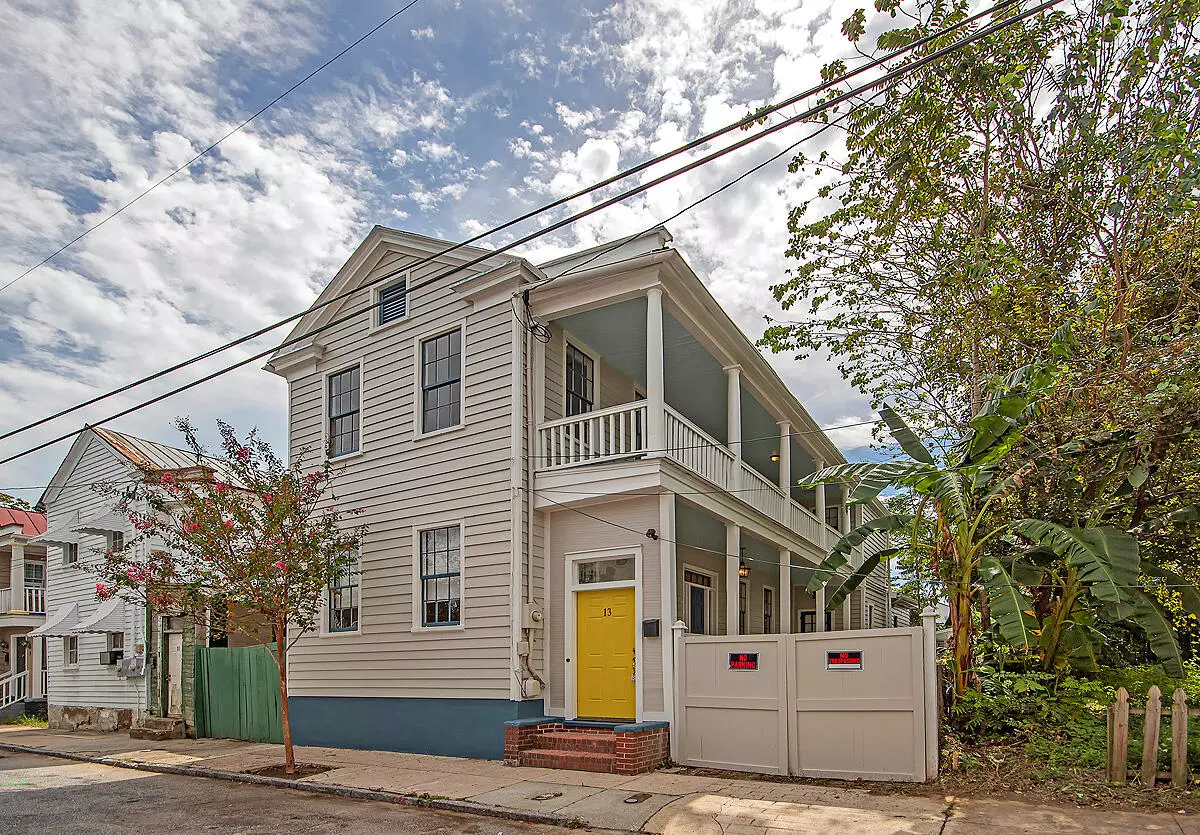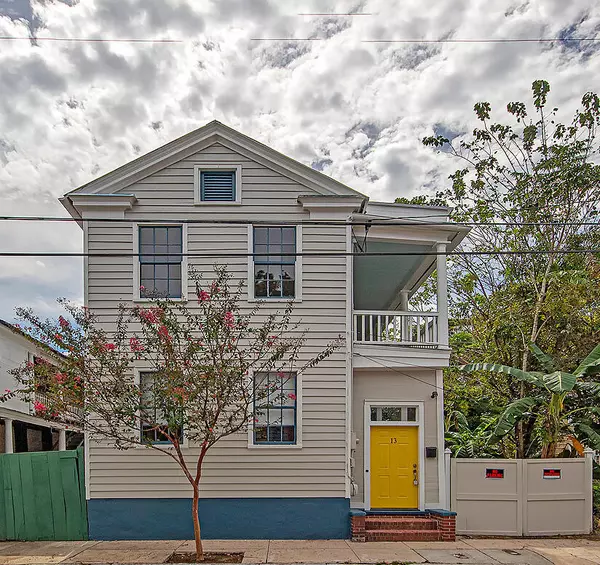Bought with The Boulevard Company, LLC
$782,500
$785,000
0.3%For more information regarding the value of a property, please contact us for a free consultation.
4 Beds
3.5 Baths
2,077 SqFt
SOLD DATE : 10/26/2021
Key Details
Sold Price $782,500
Property Type Single Family Home
Sub Type Single Family Detached
Listing Status Sold
Purchase Type For Sale
Square Footage 2,077 sqft
Price per Sqft $376
Subdivision Eastside
MLS Listing ID 21025135
Sold Date 10/26/21
Bedrooms 4
Full Baths 3
Half Baths 1
Year Built 1839
Lot Size 2,613 Sqft
Acres 0.06
Property Description
In Real Estate, it's all about location, but don't be fooled. Style has plenty to do with buying real estate. If you have been looking for that chic Charleston Single home, then welcome to 13 Hampden Ct. This large classic Single is located in a unique section of the historic part of the city formally known as Hampstead Village, but modern-day referred to as the Eastside. It is the only Burrough of Charleston designed in a traditional English town model with parks and commons. This home is steps from the oldest publicly dedicated Park in all of the city. Currently, the Charleston Parks Department has announced plans to move forward on upgrades for Hampstead Mall Park to include Wi-Fi, improved landscaping, and a small soccer arena added to the southeast quadrant, to name a few.Enjoy Charleston Downtown life living close to upper King Street, where you will find restaurants, pubs, shopping, and many other businesses found in a large city.
The Eastside is a community rich in history and culture. As you approach this circa 1830's Charleston Single, you will notice the stylish color choice that sets it apart from the rest. This home was constructed in 1838 using a timber framing method similar to wood ships built from the same period. After standing the test of time, a previous owner completed a significant renovation of its major systems in 2014. The moment you enter the foyer, you are greeted by ten-foot ceilings, original moldings, and heart pine flooring that's over 180 years old. There is an office/bedroom located in the front of the house on the first floor. This room includes one of six fireplaces and multiple tall windows for that natural light feel. Moving back through the foyer, you enter a large open living room. Yes, you can believe your eyes on what you will see next. You are drawn through the living room to the kitchen by a beautiful exposed fireplace as the centerpiece connecting the rooms. Entertaining in this space will surely impress any guest you may have. Moving into the kitchen, you find extra tall custom cabinetry, custom walnut countertops, and a large farm sink that completes this chic look. The kitchen is also equipped with stainless steel appliances, including a five-burner gas range that will make cooking a pleasure. Just beyond the kitchen is the first-floor master suite. Once you enter into your peaceful private retreat, you'll be pleasantly surprised with all the space. The master bath has a period clawfoot tub, walk-in shower, and dual vanities. To the rear of the master suite are two 8 ft tall french doors that open up to a private screened-in porch and private back yard. As you move up to the second floor; there is a large bedroom to the front of the home. Then moving back towards the rear of the house, you come to a living area and full bath. Lastly, you enter the second-floor master suite equipped with a fireplace, a large bathroom, and a walk-in closet.
Location
State SC
County Charleston
Area 51 - Peninsula Charleston Inside Of Crosstown
Rooms
Primary Bedroom Level Lower, Upper
Master Bedroom Lower, Upper Ceiling Fan(s), Dual Masters, Outside Access, Sitting Room, Walk-In Closet(s)
Interior
Interior Features Ceiling - Smooth, High Ceilings, Kitchen Island, Ceiling Fan(s), Living/Dining Combo
Heating Heat Pump, Natural Gas
Cooling Central Air
Flooring Ceramic Tile, Wood
Fireplaces Type Dining Room, Family Room, Kitchen, Living Room, Three +
Laundry Dryer Connection
Exterior
Fence Privacy
Community Features Bus Line, Park, Trash
Utilities Available Charleston Water Service, Dominion Energy
Roof Type Metal
Building
Story 2
Foundation Crawl Space
Sewer Public Sewer
Water Public
Architectural Style Charleston Single
Level or Stories Two
New Construction No
Schools
Elementary Schools Sanders Clyde
Middle Schools Simmons Pinckney
High Schools Burke
Others
Financing Cash, Conventional
Special Listing Condition Flood Insurance
Read Less Info
Want to know what your home might be worth? Contact us for a FREE valuation!

Our team is ready to help you sell your home for the highest possible price ASAP






