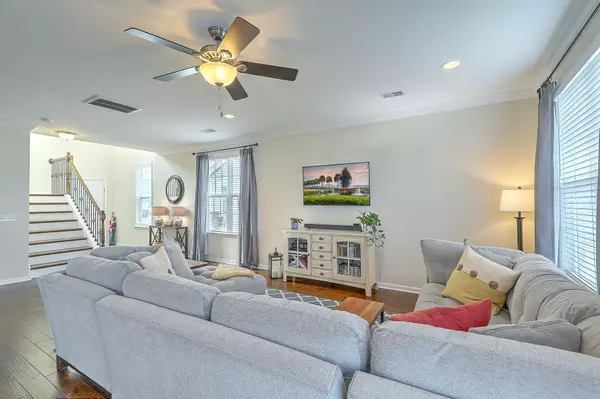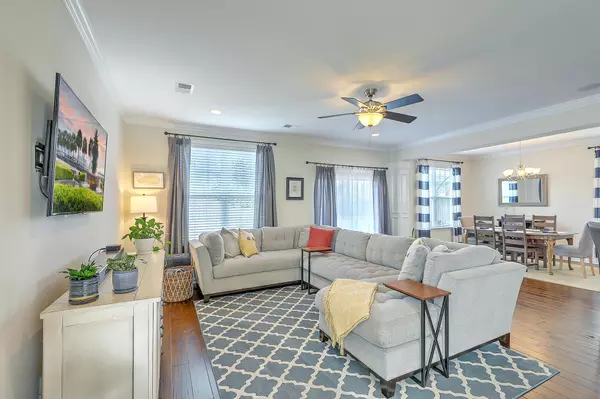Bought with Keller Williams Realty Charleston West Ashley
$458,500
$430,000
6.6%For more information regarding the value of a property, please contact us for a free consultation.
3 Beds
2.5 Baths
2,149 SqFt
SOLD DATE : 03/15/2022
Key Details
Sold Price $458,500
Property Type Single Family Home
Listing Status Sold
Purchase Type For Sale
Square Footage 2,149 sqft
Price per Sqft $213
Subdivision Brownswood Village
MLS Listing ID 22003061
Sold Date 03/15/22
Bedrooms 3
Full Baths 2
Half Baths 1
Year Built 2016
Lot Size 5,227 Sqft
Acres 0.12
Property Description
Fantastic location in the heart of Johns Island! This very well kept home is absolutely move in ready and will not disappoint! This home was purchased from the builder in 2016 and is the very popular Henderson floor plan. This home features a lovely open plan but with the convenience of a flex/office space downstairs for those working from home. Plenty of natural light floods the space lending to its airy feel. The upgraded flooring ties the large space together and the upgrade of additional crown moulding gives the space a more polished look. The large kitchen has a great layout with excellent counter space, cabinet space, and a generously sized pantry. The upgrades continue up the stairs, with the optional iron balusters and oak stair treads. Once upstairs you'll find a large mastersuite with a very nice, very tranquil en suite bath featuring a garden tub and separate shower. Both the master bath and the guest bath feature tile floors rather than vinyl. Both guest bedrooms are well sized and offer good storage space. And finally, out in the backyard you'll enjoy having a pond view from the patio and a surprising amount of privacy despite living in a vibrant and active community. This home truly offers the best of Brownswood Village!
Location
State SC
County Charleston
Area 23 - Johns Island
Interior
Interior Features Ceiling - Smooth, Tray Ceiling(s), High Ceilings
Heating Natural Gas
Cooling Central Air
Exterior
Garage Spaces 2.0
Fence Privacy, Fence - Wooden Enclosed
Community Features Park, Walk/Jog Trails
Utilities Available BCW & SA, Berkeley Elect Co-Op
Waterfront Description Pond Site
Roof Type Architectural
Total Parking Spaces 2
Building
Story 2
Foundation Slab
Sewer Public Sewer
Water Public
Architectural Style Traditional
Level or Stories Two
New Construction No
Schools
Elementary Schools Angel Oak
Middle Schools Haut Gap
High Schools St. Johns
Others
Financing Any
Read Less Info
Want to know what your home might be worth? Contact us for a FREE valuation!

Our team is ready to help you sell your home for the highest possible price ASAP
Get More Information







