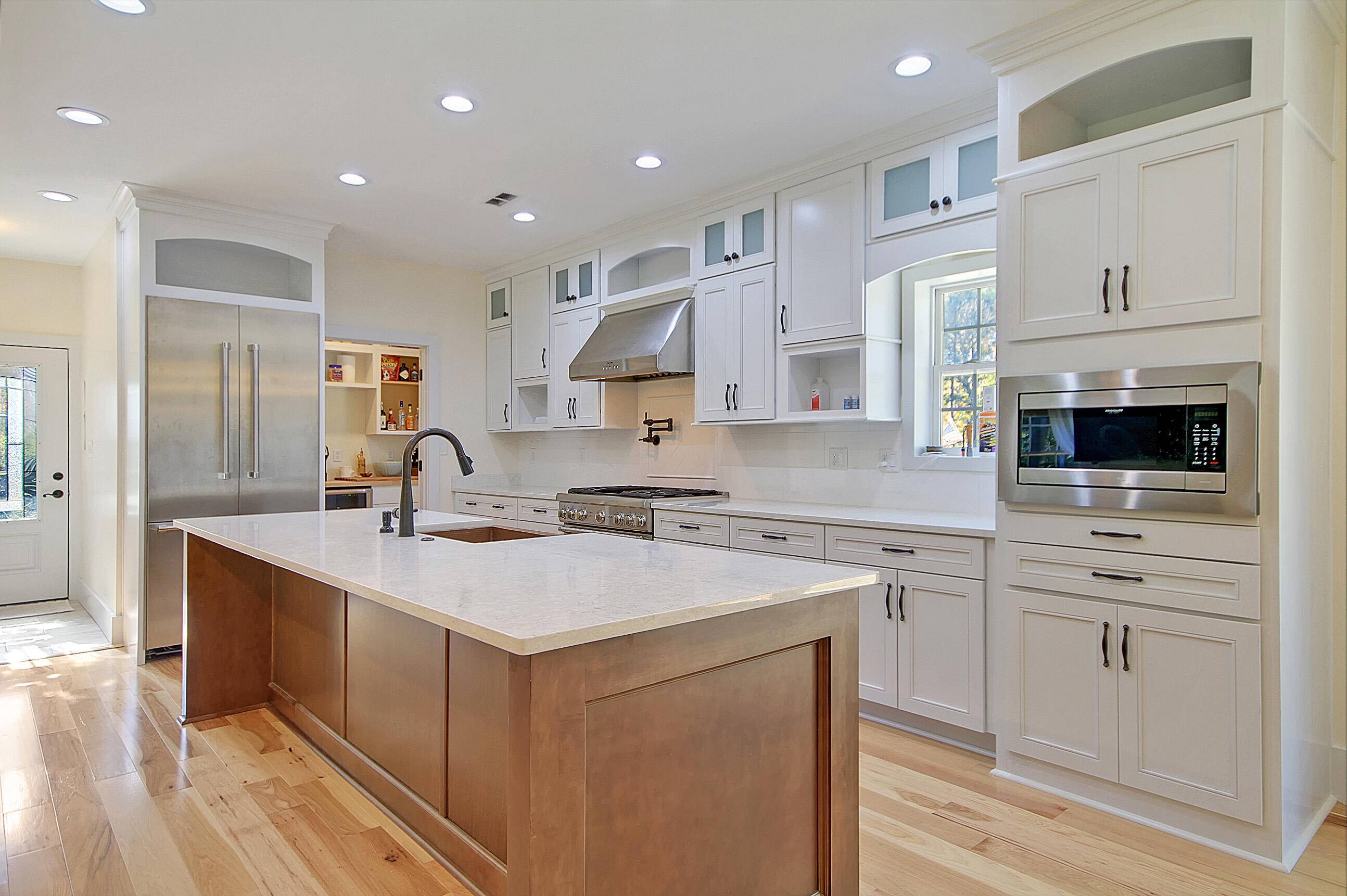Bought with The Boulevard Company, LLC
$799,000
$799,000
For more information regarding the value of a property, please contact us for a free consultation.
4 Beds
2.5 Baths
2,395 SqFt
SOLD DATE : 03/07/2022
Key Details
Sold Price $799,000
Property Type Single Family Home
Sub Type Single Family Detached
Listing Status Sold
Purchase Type For Sale
Square Footage 2,395 sqft
Price per Sqft $333
MLS Listing ID 22003689
Sold Date 03/07/22
Bedrooms 4
Full Baths 2
Half Baths 1
Year Built 2007
Lot Size 2.770 Acres
Acres 2.77
Property Sub-Type Single Family Detached
Property Description
FOUR bedroom, 3 bath home on Premium 2.77 acre usable lot & NO HOA restrictions! In Ground Salt Water Pool, Landscaped, horses allowed, & located in the heart of Johns Island! Popular Great Room floorplan with Hickory Wood Floors & a magazine worthy Kitchen featuring Quartz counters, oversized island, custom soft close cabinets, gas stove with pot filler, Thermador appliances, copper farm sink , touch faucet, & huge walk in pantry! Large dining area with upgraded slider to extend out to the patio! Downstairs hosts 2 guest bedrooms, 2 bathrooms, & a large laundry / mud room. Upstairs to over 800SF including the GRAND Main Bedroom suite with balcony, impressive walk in closet, spa like bath with oversized marble floored shower, rainfall heads w/dual controls, double vanities & a must see!Also upstairs is a large guest bedroom. Head outside & soak in all this property has to enjoy! Multiple patio areas including paver patio and attached stone fire pit, Inground SALT WATER Fiberglass Pool fenced, 12x24 Shed& asphalt driveway with room for all your vehicles & toys! NEW ROOF, NEW HVAC UNITS, JUST PAINTED, built in STEREO SYSTEM indoor&out, built in WIFI mesh network, Upgraded covered entry way door with sidelights, & soo much more! True Low Country living with the benefits of being close to new dining, shopping, schools, just 10mi to Beachwalker & 15 mi to Folly!
" 2.77 Acres Usable Property with no HOA restrictions
" Asphalt Driveway
" 12x24 Shed
" In ground Salt Water Pool
" Paver Patio, attached stone fire pit
" Upgraded Entry Way Door with Sidelights under covered Patio
" New Roof
" Hardy Board (concrete) Siding
" Spray Foam crawlspace and attic
" New HVAC Units (Upper and Lower Level)
" Covered Side Entryway
" Tile foyer attached mudroom/bathroom/laundry room
" New Paint throughout
" Custom Kitchen Cabinetry w/soft close doors and drawers
" Built in Thermador Appliances
" Oversize Kitchen Island
" Walk in Pantry
" Quartz Countertops
" Hammered Solid Copper Farm Sink
" Touch Faucet, Air Switch for Disposal
" Upgraded Fluorescent Lighting with electronic dimmers
" Upgraded Slider to patio
" New Carpet on stairs
" 2nd Level Master Suite
o Walk in Closet with custom cabinetry
o Oversize shower, rainfall heads, Dual Hansgrohe controls
o Marble Shower Floor
" Built in High Quality Stereo System, indoor and outdoor
" Built in WiFi Mesh Network covers property
" Poplar Trim throughout
Location
State SC
County Charleston
Area 23 - Johns Island
Rooms
Primary Bedroom Level Upper
Master Bedroom Upper Ceiling Fan(s), Walk-In Closet(s)
Interior
Interior Features Ceiling - Smooth, Walk-In Closet(s), Ceiling Fan(s), Eat-in Kitchen, Family, Entrance Foyer, Pantry
Heating Electric
Cooling Central Air
Flooring Other, Wood
Laundry Laundry Room
Exterior
Exterior Feature Balcony
Parking Features Other (Use Remarks)
Fence Fence - Wooden Enclosed
Pool In Ground
Community Features Horses OK, Other, Storage
Utilities Available Berkeley Elect Co-Op, John IS Water Co
Roof Type Asphalt
Porch Patio, Front Porch
Private Pool true
Building
Lot Description 2 - 5 Acres, Wooded
Story 2
Foundation Crawl Space
Sewer Septic Tank
Water Public
Architectural Style Contemporary, Craftsman, Traditional
Level or Stories Two
Structure Type Cement Plank
New Construction No
Schools
Elementary Schools Mt. Zion
Middle Schools Haut Gap
High Schools St. Johns
Others
Acceptable Financing Any, Cash, Conventional
Listing Terms Any, Cash, Conventional
Financing Any, Cash, Conventional
Read Less Info
Want to know what your home might be worth? Contact us for a FREE valuation!

Our team is ready to help you sell your home for the highest possible price ASAP






