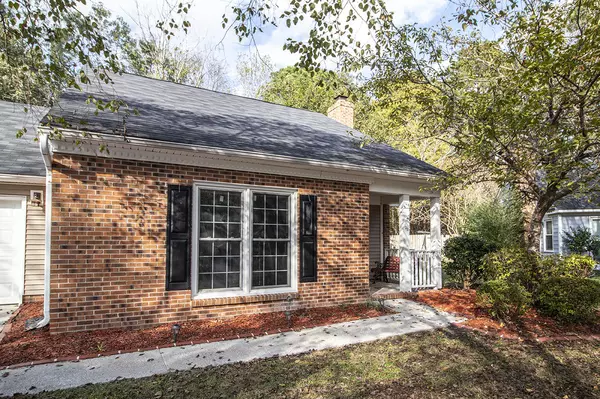Bought with AgentOwned Preferred Group
$205,000
$205,000
For more information regarding the value of a property, please contact us for a free consultation.
3 Beds
2 Baths
1,228 SqFt
SOLD DATE : 01/13/2021
Key Details
Sold Price $205,000
Property Type Single Family Home
Sub Type Single Family Detached
Listing Status Sold
Purchase Type For Sale
Square Footage 1,228 sqft
Price per Sqft $166
Subdivision Crowfield Plantation
MLS Listing ID 20031042
Sold Date 01/13/21
Bedrooms 3
Full Baths 2
Year Built 1985
Lot Size 9,583 Sqft
Acres 0.22
Property Sub-Type Single Family Detached
Property Description
This comfortable home is located in the established and desirable section of Crowfield Plantation known as The Commons. Situated between Goose Creek and Ladson, this area offers ease of access to everything including dining, entertainment, interstate travel, and more.
The home features fresh landscaping, a one car garage with shelving for storage or a workshop, and a comfortable front porch to catch the afternoon breeze. As you step into the foyer, you're greeted with a large and open family room with fireplace with plenty of room for a variety of furniture placements. Immediately to your left is the spacious dining room with pantry which overlooks a cozy kitchen with plenty of counter space for meal prep. There is a laundry/utility room off of the kitchen which opens onto the garage which also contains access to plenty of attic storage.
Through the living room you access the back hallway which contains two good sized bedrooms and a full hall bathroom. At the end of the hallway is the master suite. Opening onto a hall, the bedroom is to your right and offers ample space. Being at the back of the home guarantees maximum privacy and peacefulness making this a true restful retreat. There are multiple closets, a vanity with sink and mirror and a separate room containing a toilet and tub/shower combination.
The backyard is spacious with nice, shady, mature trees, paved patio area, and is fully enclosed with privacy fencing. Plenty of room for a pool, playset, storage building, etc.
Do not miss out on the opportunity to own in one of Goose Creek's most sought after neighborhoods, book your showing today!
Location
State SC
County Berkeley
Area 73 - G. Cr./M. Cor. Hwy 17A-Oakley-Hwy 52
Region The Commons
City Region The Commons
Rooms
Primary Bedroom Level Lower
Master Bedroom Lower Ceiling Fan(s), Multiple Closets
Interior
Interior Features Ceiling - Blown, High Ceilings, Ceiling Fan(s), Family, Entrance Foyer, Pantry, Separate Dining, Utility
Heating Heat Pump
Flooring Laminate, Vinyl, Wood
Fireplaces Number 1
Fireplaces Type Family Room, One, Wood Burning
Window Features Some Thermal Wnd/Doors
Laundry Dryer Connection, Laundry Room
Exterior
Exterior Feature Stoop
Parking Features 1 Car Garage, Attached, Off Street, Garage Door Opener
Garage Spaces 1.0
Fence Privacy, Fence - Wooden Enclosed
Community Features Club Membership Available, Dog Park, Fitness Center, Golf Membership Available, Park, Pool, RV/Boat Storage, Trash, Walk/Jog Trails
Utilities Available Berkeley Elect Co-Op, City of Goose Creek
Roof Type Asphalt
Porch Patio, Front Porch
Total Parking Spaces 1
Building
Lot Description Cul-De-Sac, Interior Lot
Story 1
Foundation Slab
Sewer Public Sewer
Water Public
Architectural Style Traditional
Level or Stories One
Structure Type Brick Veneer, Vinyl Siding
New Construction No
Schools
Elementary Schools Westview
Middle Schools Westview
High Schools Stratford
Others
Acceptable Financing Cash, Conventional, FHA, VA Loan
Listing Terms Cash, Conventional, FHA, VA Loan
Financing Cash, Conventional, FHA, VA Loan
Read Less Info
Want to know what your home might be worth? Contact us for a FREE valuation!

Our team is ready to help you sell your home for the highest possible price ASAP






