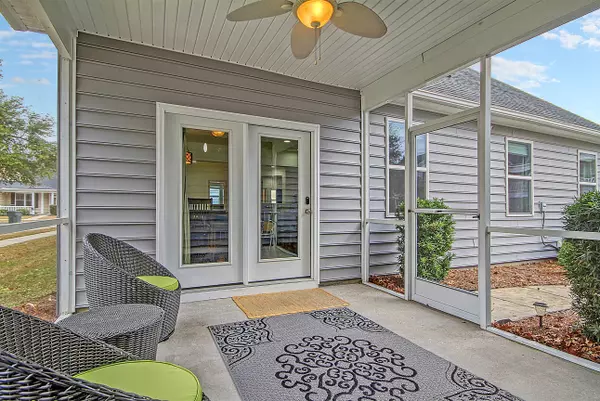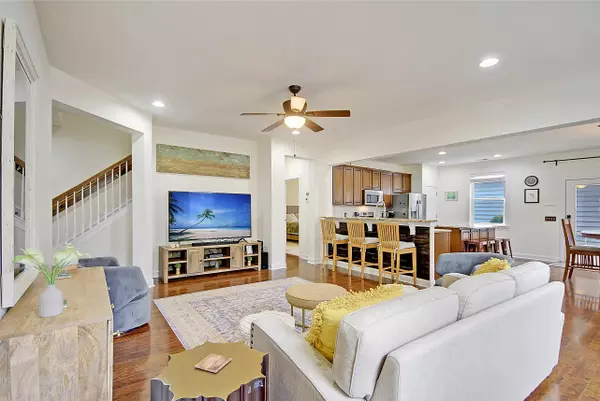Bought with The Boulevard Company, LLC
$461,000
$450,000
2.4%For more information regarding the value of a property, please contact us for a free consultation.
4 Beds
2 Baths
2,230 SqFt
SOLD DATE : 03/14/2022
Key Details
Sold Price $461,000
Property Type Other Types
Sub Type Single Family Detached
Listing Status Sold
Purchase Type For Sale
Square Footage 2,230 sqft
Price per Sqft $206
Subdivision Boltons Landing
MLS Listing ID 22002078
Sold Date 03/14/22
Bedrooms 4
Full Baths 2
Year Built 2011
Lot Size 6,969 Sqft
Acres 0.16
Property Description
If you are looking for a WELL maintained home with a master bedroom DOWN, and in a great West Ashley neighborhood, then this is it! Upon entry you will be greeted by beautiful hardwood floors and an open floor plan. The granite countertops with kitchen island provide the perfect space for cooking and entertaining. The main three bedrooms are conveniently located on the FIRST floor! The master bath is spacious and complete with garden tub and shower, leading to a nice walk in closet. Upstairs you will find a LARGE bonus room that can be used as a fourth bedroom or whatever way best suits your needs. Do you like storage? This home has a TON. Make sure you peak into the door leading to the walk in attic space storage upstairs.Also see the additional pull down ladder in the detached garage, leading to even MORE storage! Sitting on a corner lot in one of the more desirable neighborhoods in West Ashley, you will find the environment of walking/nature trails and nearby swimming pool the PERFECT place to call home. Boltons Landing is five minutes from three major grocery stores, new Starbucks, restaurants, and an easy drive to downtown Charleston and local beaches.
Location
State SC
County Charleston
Area 12 - West Of The Ashley Outside I-526
Rooms
Primary Bedroom Level Lower
Master Bedroom Lower Ceiling Fan(s), Garden Tub/Shower, Walk-In Closet(s)
Interior
Interior Features Ceiling - Smooth, High Ceilings, Garden Tub/Shower, Kitchen Island, Walk-In Closet(s), Ceiling Fan(s), Bonus, Eat-in Kitchen, Family, Formal Living, Living/Dining Combo, Loft, Office, Pantry
Heating Heat Pump
Cooling Central Air
Flooring Ceramic Tile, Wood
Laundry Dryer Connection, Laundry Room
Exterior
Garage Spaces 3.0
Community Features Clubhouse, Park, Pool, Trash, Walk/Jog Trails
Utilities Available Charleston Water Service, Dominion Energy
Roof Type Architectural
Porch Screened
Total Parking Spaces 3
Building
Story 2
Foundation Raised Slab
Sewer Public Sewer
Water Public
Architectural Style Traditional
Level or Stories Two
New Construction No
Schools
Elementary Schools Oakland
Middle Schools C E Williams
High Schools West Ashley
Others
Financing Any
Read Less Info
Want to know what your home might be worth? Contact us for a FREE valuation!

Our team is ready to help you sell your home for the highest possible price ASAP
Get More Information







