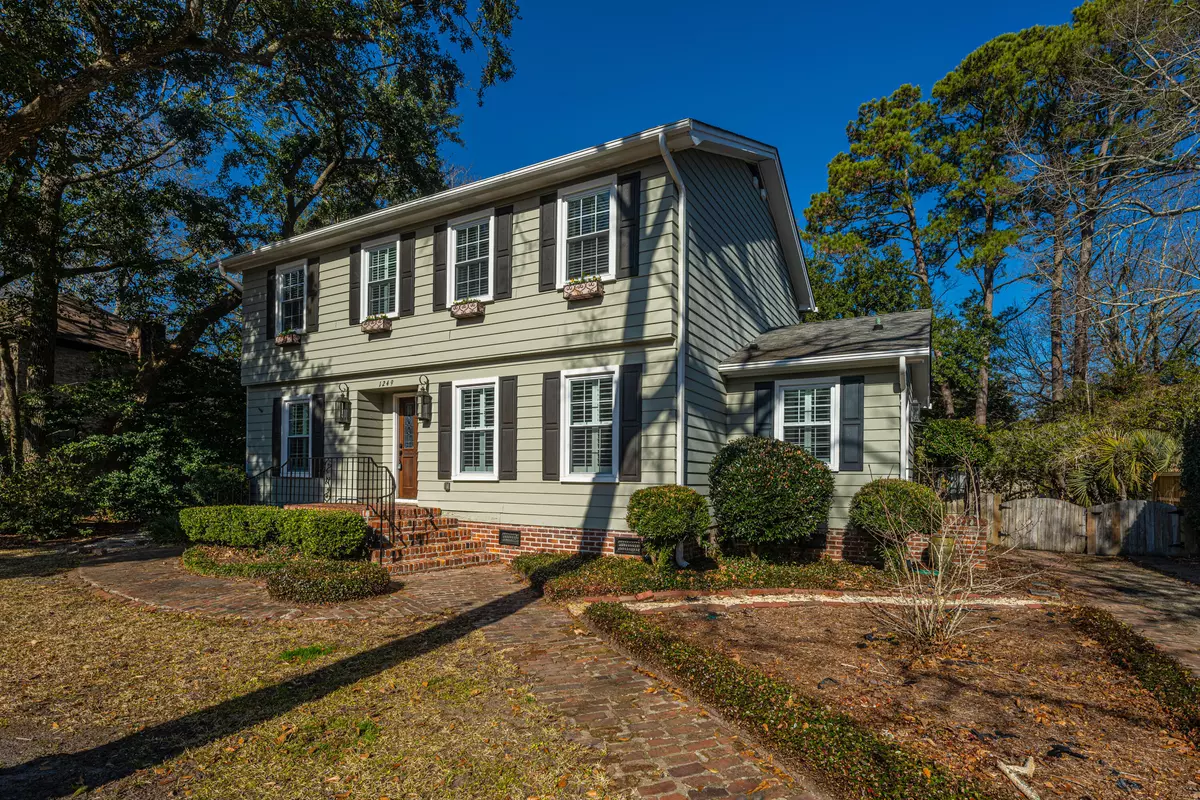Bought with Agent Group Realty
$630,000
$630,000
For more information regarding the value of a property, please contact us for a free consultation.
4 Beds
2.5 Baths
2,182 SqFt
SOLD DATE : 03/11/2022
Key Details
Sold Price $630,000
Property Type Single Family Home
Sub Type Single Family Detached
Listing Status Sold
Purchase Type For Sale
Square Footage 2,182 sqft
Price per Sqft $288
Subdivision Parish Place
MLS Listing ID 22004197
Sold Date 03/11/22
Bedrooms 4
Full Baths 2
Half Baths 1
Year Built 1970
Lot Size 0.280 Acres
Acres 0.28
Property Description
Light, bright and inviting. Rarely available in the highly sought after community of Parish Place. Incredible home with an amazing flow and floorplan. Great for entertaining and for every aspect of your life. A welcoming foyer opens to the living room and the dining room filled with natural light. The living room features built in cabinetry and bookcases. The dining room is graced with wainscoting. The eat-in kitchen has an elevated counter top for bar seating, white cabinets & tile backsplash. The window over the sink overlooks the sunroom and the back yard. The large family room includes a raised hearth brick fireplace and also connects to the sunroom. There is also an office on the first floor with a built in desk. The spacious four season sunroom is a delight with decoratorblinds and many screened windows overlooking the back yard. Upstairs offers four bedrooms and two full baths. A cheery and large master bedroom incudes an en-suite bath. Three additional bedrooms are all bright and roomy. The fourth bedroom includes a convenient built-in closet system. An updated hall bath offers dual rectangular sinks in a vanity that includes a helpful plug-in accessory shelf within the cabinet. There are gleaming floors throughout the entire house. With a large fenced yard, established landscaping, and lovely trees the outdoor spaces are as inviting as the indoor spaces. You'll have sunny areas and shady areas for outdoor activities and your gardening ventures. The neighborhood is very walkable and highly regarded schools are close by. You are very close to downtown Charleston, the beaches, shopping and services and the airport. This home is an amazing find!
Location
State SC
County Charleston
Area 42 - Mt Pleasant S Of Iop Connector
Rooms
Primary Bedroom Level Upper
Master Bedroom Upper Ceiling Fan(s), Garden Tub/Shower
Interior
Interior Features Ceiling - Smooth, Garden Tub/Shower, Eat-in Kitchen, Family, Formal Living, Entrance Foyer, Office, Pantry, Separate Dining, Sun, Utility
Heating Electric, Forced Air
Cooling Central Air
Fireplaces Number 1
Fireplaces Type Family Room, One, Wood Burning
Exterior
Fence Fence - Metal Enclosed
Utilities Available Dominion Energy, Mt. P. W/S Comm
Building
Lot Description 0 - .5 Acre, Cul-De-Sac
Story 2
Foundation Crawl Space
Sewer Public Sewer
Water Public
Architectural Style Colonial
Level or Stories Two
New Construction No
Schools
Elementary Schools James B Edwards
Middle Schools Moultrie
High Schools Lucy Beckham
Others
Financing Any
Read Less Info
Want to know what your home might be worth? Contact us for a FREE valuation!

Our team is ready to help you sell your home for the highest possible price ASAP
Get More Information







