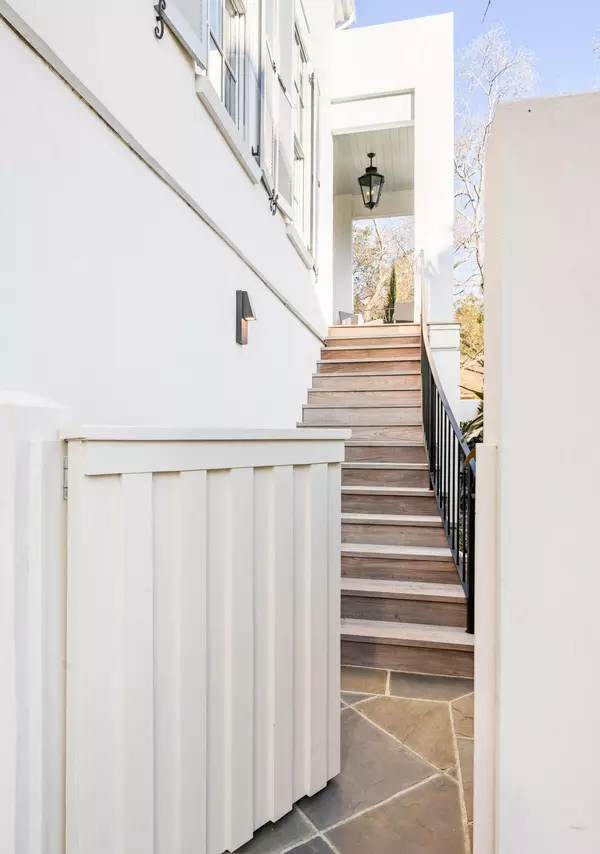Bought with Maison Real Estate
$2,300,000
$2,495,000
7.8%For more information regarding the value of a property, please contact us for a free consultation.
3 Beds
3.5 Baths
3,000 SqFt
SOLD DATE : 03/15/2022
Key Details
Sold Price $2,300,000
Property Type Single Family Home
Listing Status Sold
Purchase Type For Sale
Square Footage 3,000 sqft
Price per Sqft $766
Subdivision Harleston Village
MLS Listing ID 22001556
Sold Date 03/15/22
Bedrooms 3
Full Baths 3
Half Baths 1
Year Built 2019
Lot Size 9,147 Sqft
Acres 0.21
Property Description
Enjoy carefree living in coveted Halsey Park! This newly constructed 3 bedroom, 3.5 bathroom home features open floor plan, fine finishes with beautiful hardware, two fireplaces, hardwood floors, high ceilings, elevator, two garages, private screened loggia with large spa, tv, and fireplace, and two private covered terraces - one off the living area and one off the master bedroom. This home was recently upgraded by an interior designer, with new lighting, all new paint, new custom closet systems, window treatments, screened loggia with spa, new backsplash and countertop in pantry, sonos throughout, privacy fence and gates added, and many more special details. Halsey Park is an exclusive enclave in Harleston Village with fine homes and townhomes all centered around a newly renovatedgarden that is the showpiece of the neighborhood.
Location
State SC
County Charleston
Area 51 - Peninsula Charleston Inside Of Crosstown
Rooms
Primary Bedroom Level Upper
Master Bedroom Upper Ceiling Fan(s), Outside Access, Walk-In Closet(s)
Interior
Interior Features Ceiling - Smooth, High Ceilings, Elevator, Garden Tub/Shower, Kitchen Island, Walk-In Closet(s), Ceiling Fan(s), Eat-in Kitchen, Entrance Foyer, Great, Living/Dining Combo, Other (Use Remarks), Pantry
Heating Heat Pump
Cooling Central Air
Flooring Ceramic Tile, Wood
Fireplaces Number 2
Fireplaces Type Gas Log, Living Room, Other (Use Remarks), Two
Laundry Laundry Room
Exterior
Exterior Feature Balcony
Garage Spaces 2.0
Fence Privacy
Community Features Trash
Utilities Available Charleston Water Service, Dominion Energy
Porch Patio, Covered, Front Porch, Screened
Total Parking Spaces 2
Building
Lot Description 0 - .5 Acre
Story 3
Foundation Raised
Sewer Public Sewer
Water Public
Level or Stories 3 Stories
New Construction No
Schools
Elementary Schools Memminger
Middle Schools Simmons Pinckney
High Schools Burke
Others
Financing Any
Read Less Info
Want to know what your home might be worth? Contact us for a FREE valuation!

Our team is ready to help you sell your home for the highest possible price ASAP
Get More Information







