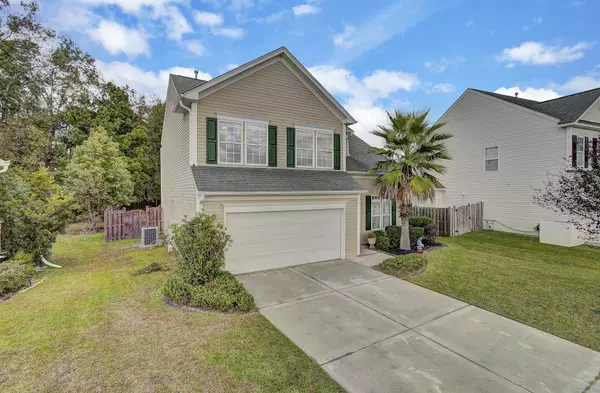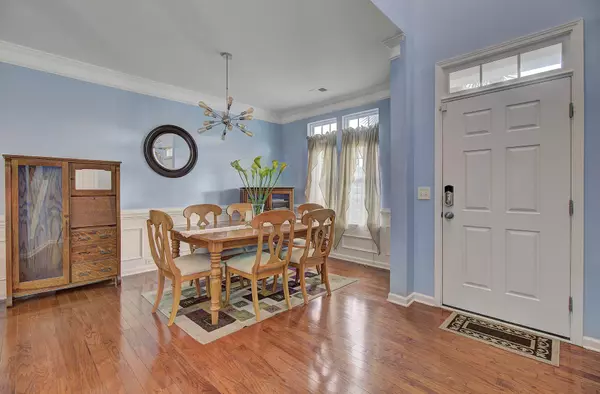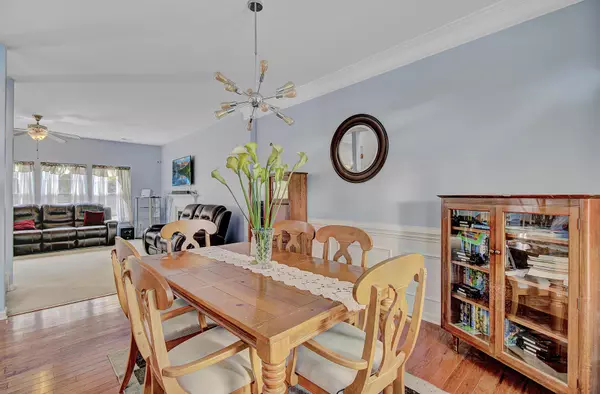Bought with BIG Realty, LLC
$260,000
$260,000
For more information regarding the value of a property, please contact us for a free consultation.
4 Beds
2.5 Baths
1,968 SqFt
SOLD DATE : 12/22/2020
Key Details
Sold Price $260,000
Property Type Single Family Home
Sub Type Single Family Detached
Listing Status Sold
Purchase Type For Sale
Square Footage 1,968 sqft
Price per Sqft $132
Subdivision Plum Creek
MLS Listing ID 20030541
Sold Date 12/22/20
Bedrooms 4
Full Baths 2
Half Baths 1
Year Built 2006
Lot Size 10,454 Sqft
Acres 0.24
Property Description
This beautiful 4 bedroom, 2.5 bath home is located in the desirable Plum Creek neighborhood of Summerville. Developed by Lennar Carolinas in the mid-2000s, these beautifully appointed homes are the perfect place to call home. Close to shops, restaurants, grocery shopping, entertainment, and more all while being in a smaller sized, family friendly community. The subdivision features an in-ground swimming pool for those hot summer days and is within the Dorchester II school district which contains some of the highest-rated education in the state. Upon entering the home, there is a formal dining room which would be great for special occasions and at the rear of the home, an open-concept plan features a great family room, with fireplace, a large kitchen island, an informal dining space, half bathroom, and utility room. There is a large screened-in porch and deck which overlooks the ample backyard, that has a privacy fence. Upstairs, the home features three spacious bedrooms with ample storage and a shared bath. The master suite has walk-in closet and an ensuite bathroom with double vanities, garden tub, and separate stand up shower. There is also an attached two car garage. This home has all you need for comfortable living, book a showing today!
Location
State SC
County Dorchester
Area 63 - Summerville/Ridgeville
Rooms
Primary Bedroom Level Upper
Master Bedroom Upper Ceiling Fan(s), Garden Tub/Shower, Walk-In Closet(s)
Interior
Interior Features Ceiling - Smooth, Tray Ceiling(s), High Ceilings, Garden Tub/Shower, Kitchen Island, Walk-In Closet(s), Ceiling Fan(s), Eat-in Kitchen, Family, Entrance Foyer, Living/Dining Combo, Pantry, Separate Dining, Utility
Heating Natural Gas
Cooling Central Air
Flooring Vinyl, Wood
Fireplaces Number 1
Fireplaces Type Family Room, One
Laundry Dryer Connection, Laundry Room
Exterior
Garage Spaces 2.0
Fence Privacy
Pool In Ground
Community Features Trash
Utilities Available Dorchester Cnty Water and Sewer Dept, Dorchester Cnty Water Auth
Roof Type Architectural
Porch Deck, Front Porch, Screened
Total Parking Spaces 2
Private Pool true
Building
Lot Description Cul-De-Sac, Level
Story 2
Foundation Slab
Sewer Public Sewer
Water Public
Architectural Style Traditional
Level or Stories Two
New Construction No
Schools
Elementary Schools Knightsville
Middle Schools Dubose
High Schools Summerville
Others
Financing Cash,Conventional
Read Less Info
Want to know what your home might be worth? Contact us for a FREE valuation!

Our team is ready to help you sell your home for the highest possible price ASAP






