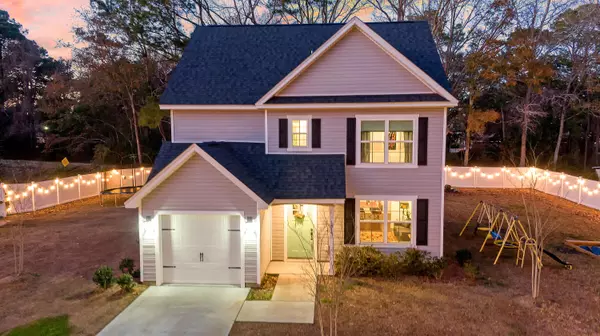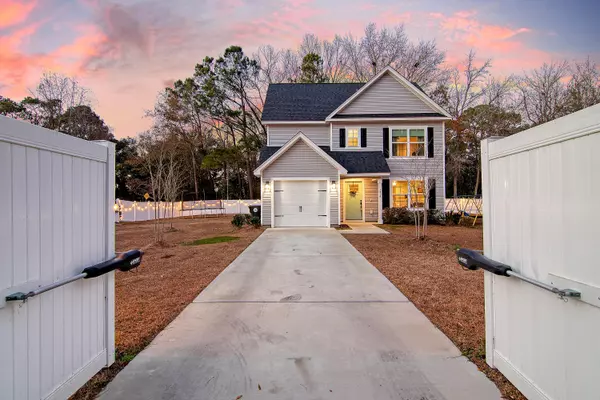Bought with EXP Realty LLC
$502,000
$500,000
0.4%For more information regarding the value of a property, please contact us for a free consultation.
3 Beds
2.5 Baths
1,673 SqFt
SOLD DATE : 03/10/2022
Key Details
Sold Price $502,000
Property Type Single Family Home
Sub Type Single Family Detached
Listing Status Sold
Purchase Type For Sale
Square Footage 1,673 sqft
Price per Sqft $300
Subdivision Forest Acres
MLS Listing ID 22003480
Sold Date 03/10/22
Bedrooms 3
Full Baths 2
Half Baths 1
Year Built 2019
Lot Size 0.360 Acres
Acres 0.36
Property Description
Welcome to 1414 North Sherwood Drive, an immaculate beacon of light located in the heart of West Ashley's highly coveted Avondale area, directly adjacent to the West Ashley Bikeway. Better than new (built in 2019 by Rising Tide Homes) and situated on more than a third of an acre, this corner lot features a lighted fence surrounding the entire property, providing for ideal privacy and comfort. There are two separate driveways, one at the front and one at the side, each with motorized gates. Inside, you will find impeccable craftsmanship, including wainscotting, crown molding, and a kitchen featuring white granite and stainless steel appliances. There is no HOA. There is not a more gorgeous home, in a more ideal location, at a better price, in all of Charleston. Welcome home today.
Location
State SC
County Charleston
Area 11 - West Of The Ashley Inside I-526
Rooms
Primary Bedroom Level Upper
Master Bedroom Upper Ceiling Fan(s), Walk-In Closet(s)
Interior
Interior Features Ceiling - Smooth, High Ceilings, Walk-In Closet(s), Ceiling Fan(s), Eat-in Kitchen, Family, Great, Living/Dining Combo
Heating Electric, Heat Pump
Cooling Central Air
Flooring Ceramic Tile, Wood
Laundry Laundry Room
Exterior
Exterior Feature Lighting
Garage Spaces 1.0
Fence Fence - Metal Enclosed
Community Features Park, RV Parking, RV/Boat Storage, Trash, Walk/Jog Trails
Utilities Available Charleston Water Service, Dominion Energy
Porch Front Porch
Total Parking Spaces 1
Building
Lot Description 0 - .5 Acre, Level
Story 2
Foundation Slab
Sewer Public Sewer
Water Public
Architectural Style Traditional
Level or Stories Two
New Construction No
Schools
Elementary Schools Stono Park
Middle Schools West Ashley
High Schools West Ashley
Others
Financing Any, Cash, Conventional, FHA, VA Loan
Special Listing Condition 10 Yr Warranty
Read Less Info
Want to know what your home might be worth? Contact us for a FREE valuation!

Our team is ready to help you sell your home for the highest possible price ASAP






