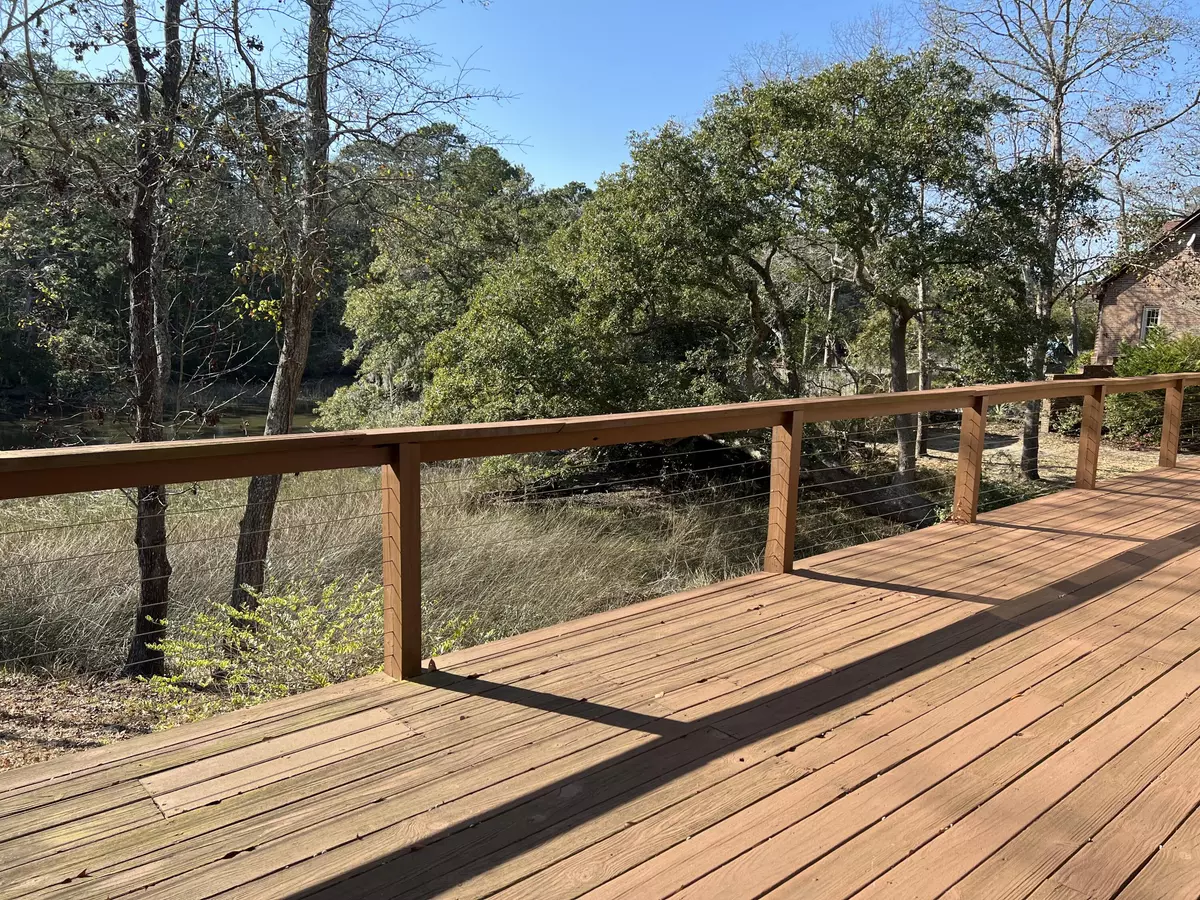Bought with Keller Williams Realty Charleston
$1,000,000
$975,000
2.6%For more information regarding the value of a property, please contact us for a free consultation.
4 Beds
4 Baths
2,818 SqFt
SOLD DATE : 03/18/2022
Key Details
Sold Price $1,000,000
Property Type Single Family Home
Sub Type Single Family Detached
Listing Status Sold
Purchase Type For Sale
Square Footage 2,818 sqft
Price per Sqft $354
Subdivision Somerset Point
MLS Listing ID 22004741
Sold Date 03/18/22
Bedrooms 4
Full Baths 4
Year Built 2005
Lot Size 0.380 Acres
Acres 0.38
Property Description
This incredible marsh front home on a tidal creek offers remarkable views in an exceptional location! With 2800+ sq ft, this spacious home has so much to offer. The family room has a soaring two story ceiling with a huge Palladian window to let in the light and experience the marsh views. The kitchen has granite countertops, a new Bosch dishwasher and stove, lots of cabinet space, a breakfast bar, and a walk-in pantry complete with a vegetable sink and garbage disposal. The main level owner's suite has access to the deck and the amazing water views as well as an en-suite bath with a jetted tub and a step-in shower. On the main level, you'll also find a study, an additional bedroom with a full attached bathroom, and a laundry room. On the second level, you'll find two additional bedroomsboth with en-suite bathrooms. The show-stopper for this home is the expansive deck overlooking the serene tidal creek and marsh. Additional features include wood flooring throughout, new gutters, and a huge driveway. This property is located 3.8 miles from dining at Shem Creek, 5.3 miles from Sullivan's Island, and 5.4 miles from downtown Charleston. This one is simply too good to pass up!
Location
State SC
County Charleston
Area 42 - Mt Pleasant S Of Iop Connector
Rooms
Primary Bedroom Level Lower
Master Bedroom Lower Outside Access, Walk-In Closet(s)
Interior
Interior Features Ceiling - Cathedral/Vaulted, Ceiling - Smooth, Kitchen Island, Walk-In Closet(s), Ceiling Fan(s), Family, Entrance Foyer, Living/Dining Combo, Separate Dining, Study
Cooling Central Air
Flooring Slate, Wood
Fireplaces Number 1
Fireplaces Type Family Room, One, Wood Burning
Exterior
Garage Spaces 3.0
Waterfront Description Marshfront, Tidal Creek
Roof Type Architectural
Porch Deck
Total Parking Spaces 3
Building
Lot Description 0 - .5 Acre
Story 2
Sewer Public Sewer
Water Public
Architectural Style Traditional
Level or Stories Two
New Construction No
Schools
Elementary Schools James B Edwards
Middle Schools Moultrie
High Schools Lucy Beckham
Others
Financing Any
Read Less Info
Want to know what your home might be worth? Contact us for a FREE valuation!

Our team is ready to help you sell your home for the highest possible price ASAP






