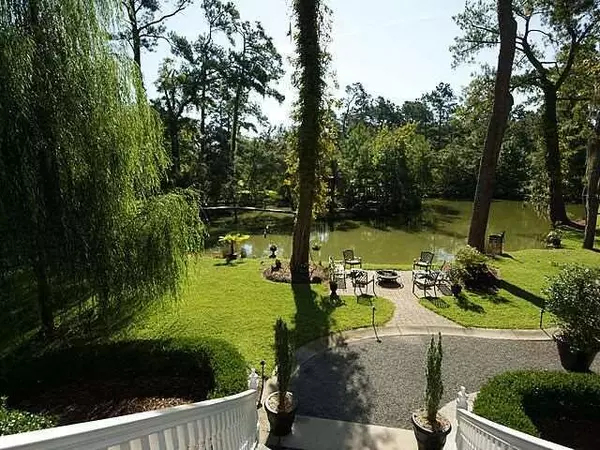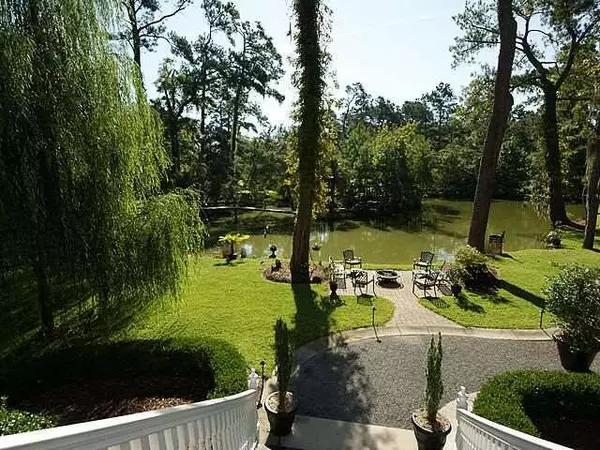Bought with Coastal Connections Real Estate
$999,000
$990,000
0.9%For more information regarding the value of a property, please contact us for a free consultation.
5 Beds
5 Baths
3,726 SqFt
SOLD DATE : 03/22/2022
Key Details
Sold Price $999,000
Property Type Single Family Home
Sub Type Single Family Detached
Listing Status Sold
Purchase Type For Sale
Square Footage 3,726 sqft
Price per Sqft $268
Subdivision Pine Forest Inn
MLS Listing ID 22002635
Sold Date 03/22/22
Bedrooms 5
Full Baths 4
Half Baths 2
Year Built 2005
Lot Size 0.670 Acres
Acres 0.67
Property Description
One of a kind opportunity to own a custom home in the highly sought after Historic District in Summerville! This home must be seen to fully appreciate all the custom and designer touches. This stately home sits on a spring fed lake teeming with fish, turtles and mallard ducks. There is over 3000 square feet of outdoor living space with professional landscaping and in ground irrigation system. Enjoy beautiful babbling fountains that flank the grand entry way while relaxing on the patio by the lake, or on the island in the center of the lake complete with a beautiful gazebo. The outdoor space is extended with a grilling deck, screened porch, and hot tub deck as well. Don't overlook the Charleston style courtyard with free standing fireplace and built-in planters.. The custom courthouse attached to the courtyard was designed for outdoor entertaining featuring granite countertops, custom cabinetry, a full kitchen with floor-to-ceiling cabinetry, half bath and outdoor shower. The courthouse has its own HVAC unit for comfort during the warmer summer months or wintertime. Expand your entertaining experience by opening up the three French doors leading to the courtyard. This space has room to store either a boat, car or trailer when not in use for entertaining. You enter the home through a grand two story foyer and are welcomed into the formal dining room with columns and octagon tray ceiling. The living room has granite surrounding the gas fireplace, custom bookcases, built-in surround sound, large wet bar with granite countertop and build-in wine refrigerator. The Chef's Kitchen has beautiful granite counter tops, center island, custom cabinetry, as well as a built-in desk and bookcases. You will find the Butler's pantry also complete with granite countertops, additional refrigerator, custom cabinetry, built-in ironing board, and convenient washer/dryer hookups. The large Master Suite has direct access to the outdoor hot tub for eight. The Master bath includes a Jacuzzi tub, separate shower, water closet, and two walk-in closets. The hand-painted mural by a local Summerville artist adorns the inner stairwell leading to the first floor family room. The Family Room has luxury vinyl tile flooring, marble surround for the gas fireplace, custom cabinetry, build-in surround sound as well as a half kitchen. This first floor family room could very easily be used as an in-law suite. Also, for your enjoyment, the walk-in wine cellar has capacity for 500 of your best bottles. There is also an electronics room with custom cabinetry and work space. The three car garage with storage closet and sink has plenty of room for your vehicles and storage needs. The third floor has three large bedrooms, all with walk-in closets, as well as walk-in storage areas with shelving. The third floor also has two full baths (one a Jack and Jill). A few of the many additional features of this elegant home are extensive moldings and custom millwork throughout the house, recessed LED lighting with dimmers in every room, transoms above most doorways, custom plantation shutters throughout. Too many features to list so schedule your private showing today!
Location
State SC
County Dorchester
Area 63 - Summerville/Ridgeville
Rooms
Primary Bedroom Level Upper
Master Bedroom Upper Dual Masters, Multiple Closets, Outside Access, Walk-In Closet(s)
Interior
Interior Features Ceiling - Smooth, Tray Ceiling(s), High Ceilings, Garden Tub/Shower, Kitchen Island, Walk-In Closet(s), Wet Bar, Wine Cellar, Ceiling Fan(s), Eat-in Kitchen, Family, Entrance Foyer, Great, In-Law Floorplan, Office, Pantry, Separate Dining
Heating Heat Pump
Cooling Central Air
Flooring Ceramic Tile, Laminate, Wood
Fireplaces Number 2
Fireplaces Type Family Room, Free Standing, Gas Log, Living Room, Two, Wood Burning
Laundry Dryer Connection, Laundry Room
Exterior
Exterior Feature Lawn Irrigation, Lawn Well, Lighting
Garage Spaces 3.0
Community Features Trash
Utilities Available Dominion Energy, Summerville CPW
Waterfront Description Pond, Pond Site
Roof Type Architectural
Porch Patio, Covered, Porch - Full Front, Screened
Total Parking Spaces 4
Building
Lot Description .5 - 1 Acre
Story 3
Foundation Slab
Sewer Public Sewer
Water Public
Architectural Style Traditional
Level or Stories 3 Stories
New Construction No
Schools
Elementary Schools Summerville
Middle Schools Alston
High Schools Summerville
Others
Financing Any, Cash, Conventional, FHA, VA Loan
Read Less Info
Want to know what your home might be worth? Contact us for a FREE valuation!

Our team is ready to help you sell your home for the highest possible price ASAP






