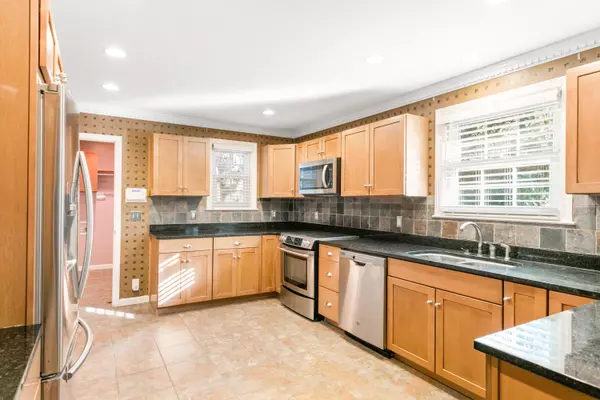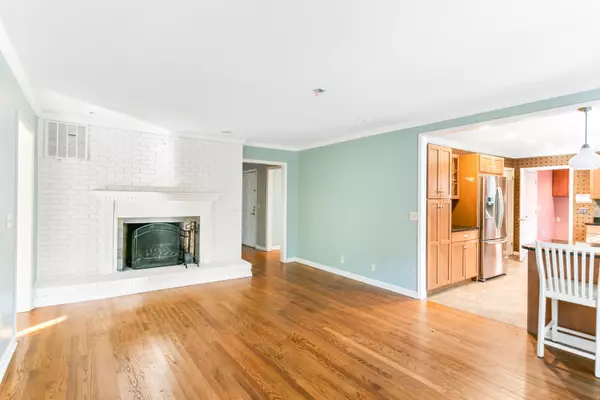Bought with Elaine Brabham and Associates
$520,000
$550,000
5.5%For more information regarding the value of a property, please contact us for a free consultation.
3 Beds
2 Baths
2,150 SqFt
SOLD DATE : 03/18/2022
Key Details
Sold Price $520,000
Property Type Single Family Home
Listing Status Sold
Purchase Type For Sale
Square Footage 2,150 sqft
Price per Sqft $241
Subdivision Sandhurst
MLS Listing ID 22002325
Sold Date 03/18/22
Bedrooms 3
Full Baths 2
Year Built 1964
Lot Size 0.340 Acres
Acres 0.34
Property Description
This gorgeous Sandhurst home is a brick ranch with a patio leading to the front entrance. The garage is a single car with french drains.Greeting you at the front door is a foyer with closet. To the right a grand formal living area or family room. To the left is a separate dining area with access to the kitchen. The kitchen has gorgeous Ubatuba granite countertops and tile floors. Laundry room off the kitchen with separate exit to the back deck and fenced yard. The den off the kitchen boasts a beautifully painted brick wood burning fireplace. The den has a set of french doors that lead to the multi level deck which is shaded by a majestic live oak. The Main Suite has a large bathroom with separate entrance , large marble tiled floors and walk-in multi jet shower, private lavatory andwalk in closet. Main Suite also has a large walk in closet in the bedroom. The home has hard wood floors throughout. The guest bath has a jetted tub and granite sink countertop. Both the secondary bedrooms have bi-fold closet doors. Off the kitchen is a door with stairs leading to a large unfinished attic, perfect for all the extra storage without the hassle of drop down steps. This home is conveniently located minutes to I-26 and 526, so you're never too far from anywhere in Charleston.
Location
State SC
County Charleston
Area 11 - West Of The Ashley Inside I-526
Rooms
Master Bedroom Ceiling Fan(s), Multiple Closets, Outside Access, Walk-In Closet(s)
Interior
Interior Features Ceiling - Smooth, Walk-In Closet(s), Ceiling Fan(s), Family, Formal Living, Separate Dining
Heating Electric, Forced Air
Cooling Central Air
Flooring Ceramic Tile, Marble, Wood
Fireplaces Number 1
Fireplaces Type Den, One, Wood Burning
Laundry Dryer Connection, Laundry Room
Exterior
Exterior Feature Lighting
Garage Spaces 1.0
Fence Fence - Wooden Enclosed
Community Features Trash
Utilities Available Charleston Water Service, Dominion Energy
Roof Type Asphalt
Porch Deck, Front Porch
Total Parking Spaces 1
Building
Lot Description 0 - .5 Acre
Story 1
Foundation Crawl Space
Sewer Public Sewer
Water Public
Architectural Style Ranch
Level or Stories One
New Construction No
Schools
Elementary Schools Springfield
Middle Schools C E Williams
High Schools West Ashley
Others
Financing Any
Special Listing Condition Flood Insurance
Read Less Info
Want to know what your home might be worth? Contact us for a FREE valuation!

Our team is ready to help you sell your home for the highest possible price ASAP
Get More Information







