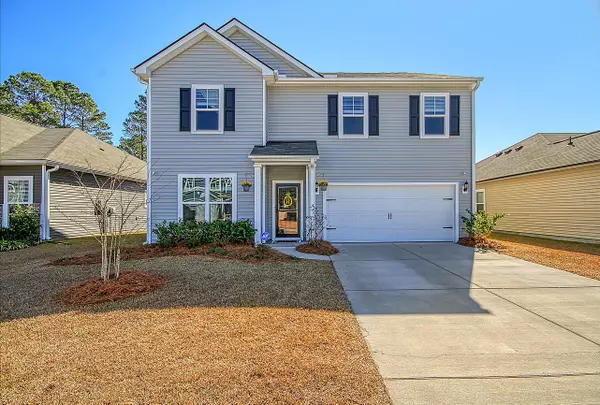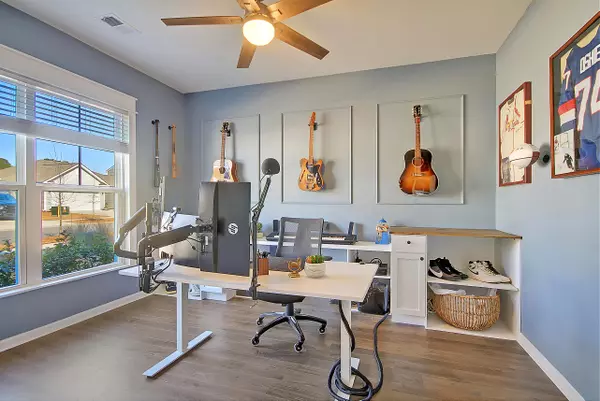Bought with The Boulevard Company, LLC
$576,000
$550,000
4.7%For more information regarding the value of a property, please contact us for a free consultation.
5 Beds
3 Baths
2,726 SqFt
SOLD DATE : 03/18/2022
Key Details
Sold Price $576,000
Property Type Single Family Home
Listing Status Sold
Purchase Type For Sale
Square Footage 2,726 sqft
Price per Sqft $211
Subdivision Oakfield
MLS Listing ID 22002919
Sold Date 03/18/22
Bedrooms 5
Full Baths 3
Year Built 2020
Lot Size 6,534 Sqft
Acres 0.15
Property Description
Looking for the feel of a BRAND NEW home without the wait and hassle? This 5 BDR + FROG home is your answer! Every attention to detail is present, along with many high-end upgrades in this beauty! As you enter, the quality & stylish decor of this beautifully maintained home is refreshing. Downstairs, find a designated office or playroom with wonderful built-in cabinets for storage. The very large, open kitchen catches your eye right away! Sellers have added custom backsplash and a buffet that matches the kitchen perfectly. With the large kitchen island, wide open floorplan, the spacious screened porch, & SERENE BACKYARD OASIS including a custom built in outdoor grilling station with a Traeger PRO 34 & Blackstone Griddle, creates the PERFECT for entertaining! Downstairs Bedroom..with a Full Bath creates the perfect flex room...even a Mother-in-Law Suite! A Drop Zone and spacious 2 car garage complete the ground level. Upstairs, you will be wowed by the large media/bonus room, 3 more spacious secondary bedrooms and the massive Master Suite overlooking the pond! Wonderful closet space and a beautiful master bath with tile shower and upgraded LVT flooring complete the suite.
More of this home's amazing features/upgrades: Tankless Water, Smart Thermostats, Video Doorbell, Smart Cameras, Upgraded Gas Double Oven, Polk Surround Sound in Media Room, Custom Fence, LVT flooring in all baths & laundry!
Location
State SC
County Charleston
Area 23 - Johns Island
Rooms
Primary Bedroom Level Upper
Master Bedroom Upper
Interior
Interior Features Ceiling - Smooth, High Ceilings, Kitchen Island, Ceiling Fan(s), Bonus, Eat-in Kitchen, Great, In-Law Floorplan, Office
Laundry Dryer Connection, Laundry Room
Exterior
Garage Spaces 2.0
Fence Fence - Wooden Enclosed
Community Features Park, Pool, Trash, Walk/Jog Trails
Waterfront Description Pond, Pond Site
Porch Patio, Screened
Total Parking Spaces 2
Building
Lot Description 0 - .5 Acre, Level
Story 2
Foundation Slab
Sewer Public Sewer
Water Public
Architectural Style Contemporary, Live/Work, Traditional
Level or Stories Two
New Construction No
Schools
Elementary Schools Mt. Zion
Middle Schools Haut Gap
High Schools St. Johns
Others
Financing Any
Read Less Info
Want to know what your home might be worth? Contact us for a FREE valuation!

Our team is ready to help you sell your home for the highest possible price ASAP
Get More Information







