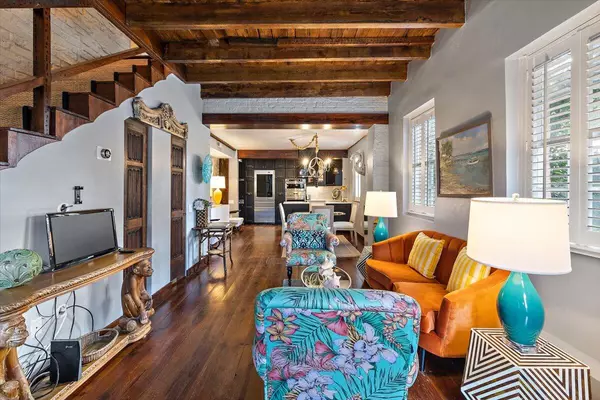Bought with Applegate Real Estate
$1,379,000
$1,439,000
4.2%For more information regarding the value of a property, please contact us for a free consultation.
2 Beds
2 Baths
1,248 SqFt
SOLD DATE : 03/18/2022
Key Details
Sold Price $1,379,000
Property Type Single Family Home
Listing Status Sold
Purchase Type For Sale
Square Footage 1,248 sqft
Price per Sqft $1,104
Subdivision Ansonborough
MLS Listing ID 21029076
Sold Date 03/18/22
Bedrooms 2
Full Baths 1
Half Baths 2
Year Built 1815
Property Description
Stunning updated carriage house in the heart of Charleston. This uniquely charming carriage house with a lovely walled Charleston garden courtyard provides ample upgrades and luxurious features throughout. The one of a kind entryway into the living room greets you with a stone wall fireplace flanked by glass doors leading to the garden that is flowing with lovely plantings and fountain in your private garden. Once passed the living area you are greeted with historic beams from the original home and a spacious dining area, half bathroom tucked under the staircase and a gourmet kitchen. The GE Monogram stainless steel premium appliances, Wolf cooktop, Falmec hood and Asko stacked washer and dryer with matching cabinetry are a chef's dream to entertain.Move up the historic staircase into the splendid master suite with a full bath and large soaking tub and walk in master closet. A secondary tastefully created half bath adjoins the guest area that is currently utilized as a den/extra guest bedroom area with exterior access to the upper balcony and another very spacious closet. This is truly a historic and unique property that is convenient to the entire downtown historic area within close proximity to King and Meeting Streets and the best shopping and restaurants in town! Don't miss this wonderful Charleston secret tucked away for tons of privacy!
Location
State SC
County Charleston
Area 51 - Peninsula Charleston Inside Of Crosstown
Rooms
Primary Bedroom Level Upper
Master Bedroom Upper Ceiling Fan(s), Garden Tub/Shower, Walk-In Closet(s)
Interior
Interior Features Beamed Ceilings, Ceiling - Smooth, High Ceilings, Garden Tub/Shower, Kitchen Island, Walk-In Closet(s), Ceiling Fan(s), Eat-in Kitchen, Living/Dining Combo
Heating Heat Pump
Cooling Central Air
Flooring Wood
Fireplaces Number 2
Fireplaces Type Bedroom, Living Room, Two, Wood Burning
Laundry Dryer Connection
Exterior
Exterior Feature Balcony, Lighting
Fence Wrought Iron, Privacy
Community Features Bus Line, Trash
Utilities Available Charleston Water Service, Dominion Energy
Roof Type Metal
Porch Patio
Total Parking Spaces 1
Building
Lot Description 0 - .5 Acre, High, Interior Lot
Story 2
Foundation Slab
Sewer Public Sewer
Water Public
Level or Stories Two
New Construction No
Schools
Elementary Schools Memminger
Middle Schools C E Williams
High Schools Burke
Others
Financing Cash, Conventional
Read Less Info
Want to know what your home might be worth? Contact us for a FREE valuation!

Our team is ready to help you sell your home for the highest possible price ASAP
Get More Information







