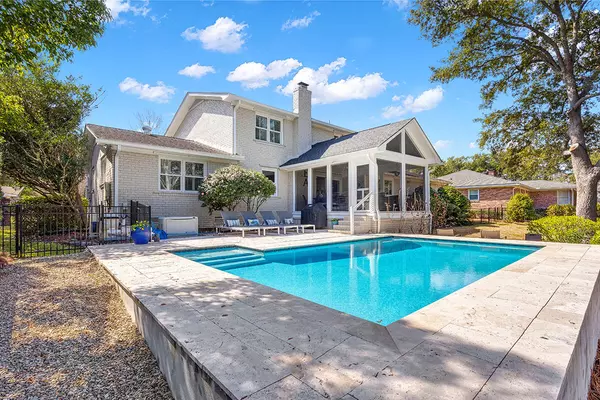Bought with Disher Hamrick & Myers Res Inc
$1,365,000
$1,195,000
14.2%For more information regarding the value of a property, please contact us for a free consultation.
5 Beds
3.5 Baths
2,935 SqFt
SOLD DATE : 03/21/2022
Key Details
Sold Price $1,365,000
Property Type Single Family Home
Listing Status Sold
Purchase Type For Sale
Square Footage 2,935 sqft
Price per Sqft $465
Subdivision Sandhurst
MLS Listing ID 22004214
Sold Date 03/21/22
Bedrooms 5
Full Baths 3
Half Baths 1
Year Built 1965
Lot Size 0.270 Acres
Acres 0.27
Property Description
IT DOESN'T GET MUCH BETTER THAN THIS!!Amazing 5BR/3.5BA renovated and updated home with SWEEPING views across the Marsh to the Ashley river. Located in sought-after Sandhurst. Homes like this don't come on the market very often. The curb appeal starts with the lovely front porch with copper roof and gas lanterns. The open floor plan makes entertaining a breeze and the chef in the family will love the Custom Built kitchen with a large 7x5ft island, tons of storage, separate pantry, premium appliances Featuring Viking, Dacor and Bosch including wine fridge and drawer microwave. The View from the kitchen window will almost make you want to do the dishes. The open flow into the family room with a wood burning fireplace and custom built-ins, makes it the perfect place to hang outThe Large Screened porch (15x18ft) is the perfect spot to relax at the end of the day while taking in the stunning sunset colors across the Marsh.The visit of Egrets, Herons and Cranes just adds to your view! Your private backyard Oasis is ideal to enjoy some quality time with family and friends. The Salt Water Pool (2019), complete with Heater, is the spot to cool down and have some fun! The travertine pool deck continues onto a lower patio, which is wonderful to enjoy the breeze on a cooler day or warm up by the firepit.
The Main Floor Master Bedroom Suite is inviting and oversized as well has having wonderful views .The Master bathroom has a large shower. double vanity, tiled floors as well as a large walk in closet with custom built-ins.
The Large Dining room and Formal Living room both are perfect entertaining spaces and have an Abundance of natural light. The main floor powder room has marble tile floors and a large vanity. The laundry/mud room with storage completes the main floor of the home.
As you head upstairs, You will find the second Master bedroom which is spacious and has gorgeous views as well. The en-suite bath has custom built vanity, tile shower and floors.
The third bedroom is also quite large and is flooded with natural light. The 4th and 5th Bedrooms share a jack and jill bathroom which features a tub, tile tub surround, tile floors and custom vanity.
The 5th bedroom is currently being used as an office and shares that amazing view off the back of the property.
The overall features of the home include New Windows,Plantation shutters on most windows, all new Interior and Exterior doors (*one exception), Hardwood floors throughout Upstairs and Downstairs, updated lighting and ceiling fans, Whole house Generac generator, Dehumidifier, Tankless Water Heater, Hurricane Shutters for windows, HVAC (2016 - has Observer control system/app and damper system), Natural Gas line for Outdoor Grill, and Irrigation system. New Brick lined driveway and a beautifully landscaped yard where something is almost always in bloom.
ALL of this in a MOST convenient location close to everything! Only 10 minutes to downtown and in a wonderful neighborhood with NO HOA...Flood Insurance not required. THIS IS ONE TO SEE BEFORE IT'S GONE!!
Location
State SC
County Charleston
Area 11 - West Of The Ashley Inside I-526
Rooms
Primary Bedroom Level Lower
Master Bedroom Lower Ceiling Fan(s), Dual Masters, Walk-In Closet(s)
Interior
Interior Features Ceiling - Smooth, Kitchen Island, Walk-In Closet(s), Ceiling Fan(s), Eat-in Kitchen, Family, Formal Living, Pantry, Separate Dining, Study
Heating Natural Gas
Flooring Ceramic Tile, Marble, Wood
Fireplaces Number 1
Fireplaces Type Family Room, One, Wood Burning
Laundry Laundry Room
Exterior
Exterior Feature Lawn Irrigation
Garage Spaces 2.0
Fence Fence - Metal Enclosed
Pool In Ground
Community Features Trash
Utilities Available Charleston Water Service, Dominion Energy
Waterfront true
Waterfront Description Marshfront, Seawall
Roof Type Architectural
Porch Patio, Front Porch, Screened
Total Parking Spaces 2
Private Pool true
Building
Lot Description 0 - .5 Acre, Wetlands, Wooded
Story 2
Foundation Crawl Space
Sewer Public Sewer
Water Public
Architectural Style Traditional
Level or Stories Two
New Construction No
Schools
Elementary Schools Orange Grove
Middle Schools C E Williams
High Schools West Ashley
Others
Financing Cash, Conventional
Read Less Info
Want to know what your home might be worth? Contact us for a FREE valuation!

Our team is ready to help you sell your home for the highest possible price ASAP
Get More Information







