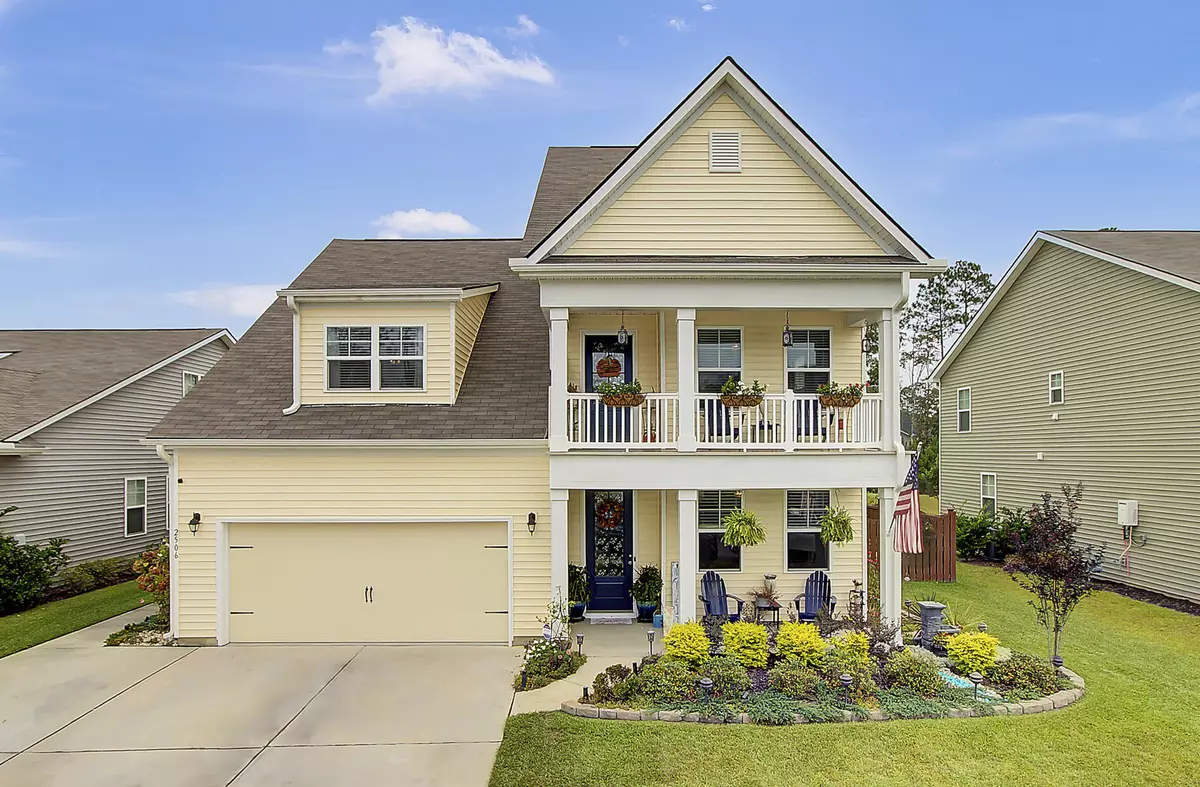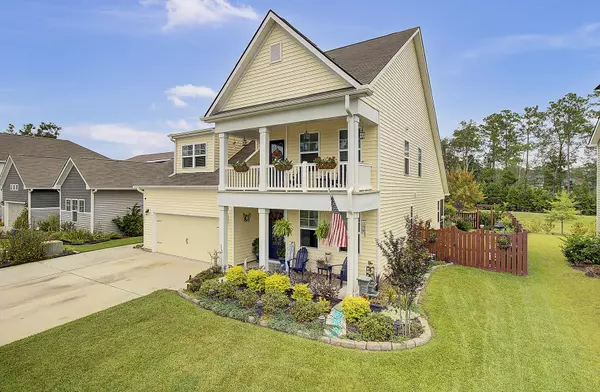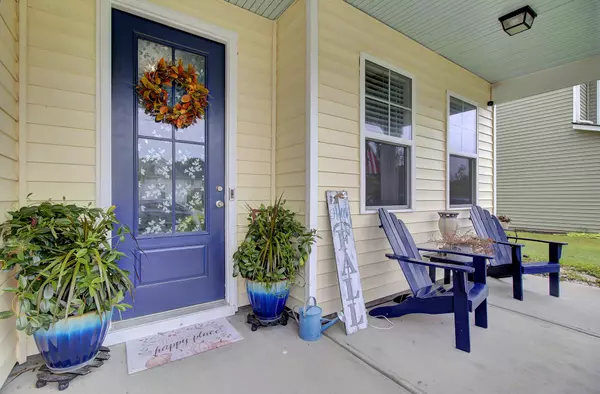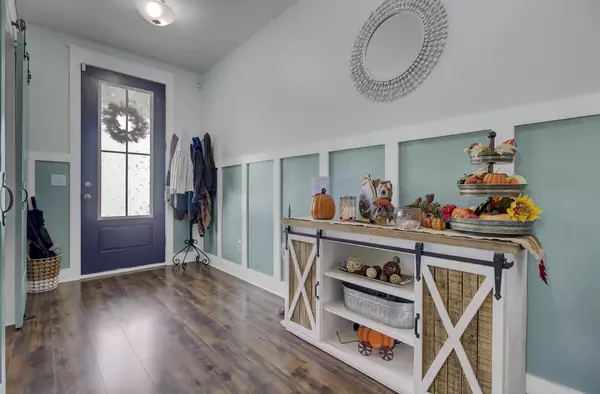Bought with Palmetto State Properties & Associates LLC
$440,000
$435,300
1.1%For more information regarding the value of a property, please contact us for a free consultation.
4 Beds
3.5 Baths
2,902 SqFt
SOLD DATE : 10/22/2021
Key Details
Sold Price $440,000
Property Type Single Family Home
Sub Type Single Family Detached
Listing Status Sold
Purchase Type For Sale
Square Footage 2,902 sqft
Price per Sqft $151
Subdivision Pine Forest
MLS Listing ID 21024256
Sold Date 10/22/21
Bedrooms 4
Full Baths 3
Half Baths 1
Year Built 2017
Lot Size 6,969 Sqft
Acres 0.16
Property Description
Welcome to this gorgeous Southern style home greeting you w/ double front porches & lovely landscaping in Summerville's highly sought-after community of Pine Forest Country Club. The floor plan is perfectly balanced w/ open concept & areas of privacy, ideal for those working from home. The flex room adorned w/ a barn door & foyer w/ custom trim work welcomes you into this like-new residence. The large kitchen features shaker style cabinetry, granite, and a large island. Just off the kitchen, you'll find the living room w/ great natural light, a cozy gas fireplace & soaring ceiling. The backyard is truly a retreat you'll enjoy after a long day. Unwind on the screened porch or on the deck w/ gazebo surrounded by lush landscaping & garden area. This could be home.Upon entering, you'll find 9' ceilings, lovely wood floors, a flex room with custom barn door and a proper foyer with custom trim. Just through the foyer, the drop zone with built-in shelving will be on the left along with entry to the 2-car garage. Just past this area is the modern kitchen with white shaker style cabinets, stainless steel appliances, neutral granite, tile backsplash and oversized custom trim island. Enjoy a convenient dining area just off the kitchen and the large living room with high ceilings, gas fireplace, and access to the screened in porch. The first-floor master-suite is located just off the living room. The laundry room is also located on this level.
Upstairs, you'll find a large loft with access to the second story balcony, a full bath and three other bedrooms. The upstairs master bedroom features a private owner's sitting room along with en suite.
Home is equipped with SimpliSafe, epoxy garage floor, and smart thermostats upstairs and down. Explore the Country Club lifestyle featuring top-notch amenities such as 18-hole course, tennis and pool along with the award-winning Dorchester District 2 Schools - all within minutes of Downtown Summerville.
Location
State SC
County Dorchester
Area 63 - Summerville/Ridgeville
Rooms
Primary Bedroom Level Lower, Upper
Master Bedroom Lower, Upper Ceiling Fan(s), Dual Masters, Sitting Room, Walk-In Closet(s)
Interior
Interior Features Ceiling - Cathedral/Vaulted, Ceiling - Smooth, High Ceilings, Garden Tub/Shower, Kitchen Island, Walk-In Closet(s), Ceiling Fan(s), Eat-in Kitchen, Family, Entrance Foyer, Frog Attached, Media, Office, Utility
Heating Forced Air, Natural Gas
Cooling Central Air
Fireplaces Number 1
Fireplaces Type Family Room, Gas Log, One
Laundry Dryer Connection, Laundry Room
Exterior
Exterior Feature Balcony
Garage Spaces 2.0
Fence Privacy, Fence - Wooden Enclosed
Community Features Club Membership Available, Golf Membership Available, Pool, Tennis Court(s), Trash
Waterfront Description Pond Site
Roof Type Architectural
Porch Deck, Patio, Front Porch, Screened
Total Parking Spaces 2
Building
Lot Description 0 - .5 Acre, Level
Story 2
Foundation Slab
Sewer Public Sewer
Water Public
Architectural Style Traditional
Level or Stories Two
New Construction No
Schools
Elementary Schools William Reeves Jr
Middle Schools Dubose
High Schools Summerville
Others
Financing Any
Read Less Info
Want to know what your home might be worth? Contact us for a FREE valuation!

Our team is ready to help you sell your home for the highest possible price ASAP






