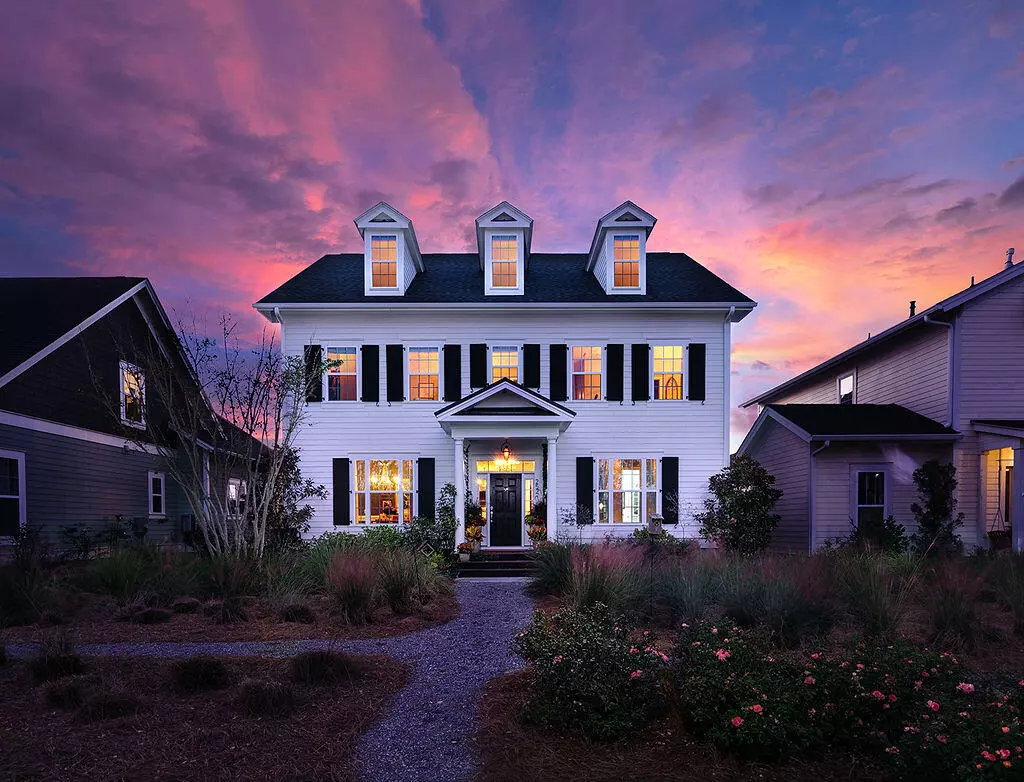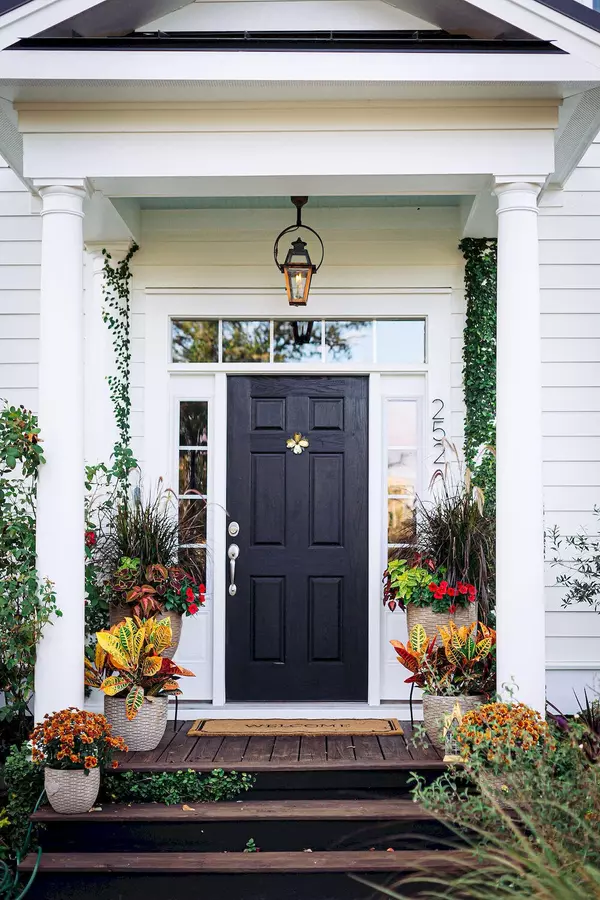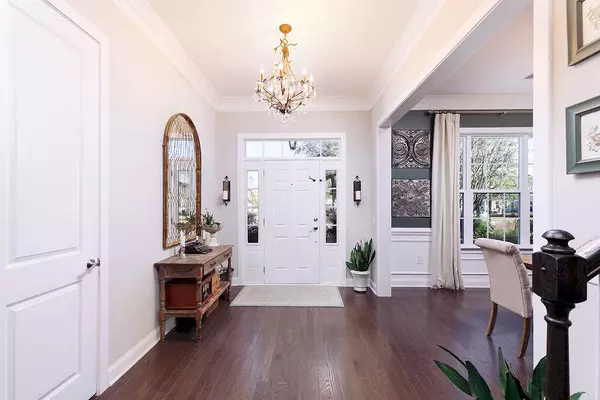Bought with Matt O'Neill Real Estate
$601,000
$599,000
0.3%For more information regarding the value of a property, please contact us for a free consultation.
4 Beds
3.5 Baths
3,500 SqFt
SOLD DATE : 12/09/2021
Key Details
Sold Price $601,000
Property Type Single Family Home
Sub Type Single Family Detached
Listing Status Sold
Purchase Type For Sale
Square Footage 3,500 sqft
Price per Sqft $171
Subdivision Summers Corner
MLS Listing ID 21029581
Sold Date 12/09/21
Bedrooms 4
Full Baths 3
Half Baths 1
Year Built 2017
Lot Size 5,662 Sqft
Acres 0.13
Property Sub-Type Single Family Detached
Property Description
Rare chance to own an Eastwood home in Summers Corner. Located in the Village, this one of a kind formal model home is within walking distance to the hub of Summers Corner. No detail has been spared. As you enter the front beneath a gas lantern walk into an open concept floor plan with 10 foot ceilings, 8 foot doorways, crown moulding. window casings and sills and 5'' baseboards throughout. There is a formal dining room with upscaled wainscoting, an open living room with a grand fireplace, 12 foot kitchen island with quartz counter tops, 42 inch birch cabinets, built in GE Profile appliances, a butlers pantry wet bar, and a large kitchen pantry. Enjoy the spacious downstairs owners suite with a separate entrance to the back porch. The expansive ensuite boasts dual raised vanities with...cultured marble tops, ceramic tile surround walk in shower with seamless glass door and a large soaker tub. The owner's suite closet is massive and large enough to accommodate any wardrobe. Upstairs is an impressive loft measuring 24 by 26 feet. There is no limit to this room's usage. Off of the loft are 3 ample sized bedrooms. Two are connected by a Jack and Jill bath with separate vanities. The third bedroom upstairs has a private full bath. The backyard is a gardener's paradise. Meticulously cared for and designed by a master Gardener, it is a private oasis. Sit on the back porch, sipping your morning coffee or evening drink surrounded by the beauty of nature. This home is built by an upscale builder and features a raised slab foundation, wooden porches, 30 year architectural shingle roof, Hardy cement board siding, a Taexx in wall pest control system, irrigation system and more. This beautiful home is within walking distance to highly desired Sand Hill Elementary School and Rollings Middle School of the Arts. Also in walking distance is the Summers Corner Performing Arts Center. You have to see this one in person to appreciate all that it has to offer.
Location
State SC
County Dorchester
Area 63 - Summerville/Ridgeville
Region Village
City Region Village
Rooms
Primary Bedroom Level Lower
Master Bedroom Lower Ceiling Fan(s), Garden Tub/Shower, Outside Access, Walk-In Closet(s)
Interior
Interior Features Ceiling - Smooth, Tray Ceiling(s), High Ceilings, Garden Tub/Shower, Kitchen Island, Walk-In Closet(s), Wet Bar, Ceiling Fan(s), Eat-in Kitchen, Family, Entrance Foyer, Loft, Pantry, Separate Dining
Heating Electric
Cooling Central Air
Flooring Ceramic Tile, Wood
Fireplaces Number 1
Fireplaces Type Family Room, One
Window Features Thermal Windows/Doors, Window Treatments - Some
Laundry Dryer Connection, Laundry Room
Exterior
Exterior Feature Lawn Irrigation, Stoop
Parking Features 2 Car Garage, Detached, Garage Door Opener
Garage Spaces 2.0
Community Features Boat Ramp, Dog Park, Other, Park, Pool, Trash, Walk/Jog Trails
Utilities Available Dominion Energy, Dorchester Cnty Water and Sewer Dept, Dorchester Cnty Water Auth
Roof Type Architectural
Porch Patio, Covered
Total Parking Spaces 2
Building
Lot Description 0 - .5 Acre, Interior Lot
Story 2
Foundation Raised Slab
Sewer Public Sewer
Water Public
Architectural Style Colonial
Level or Stories Two
Structure Type Cement Plank
New Construction No
Schools
Elementary Schools Sand Hill
Middle Schools Gregg
High Schools Ashley Ridge
Others
Acceptable Financing Any, Cash, Conventional, FHA, VA Loan
Listing Terms Any, Cash, Conventional, FHA, VA Loan
Financing Any, Cash, Conventional, FHA, VA Loan
Read Less Info
Want to know what your home might be worth? Contact us for a FREE valuation!

Our team is ready to help you sell your home for the highest possible price ASAP






